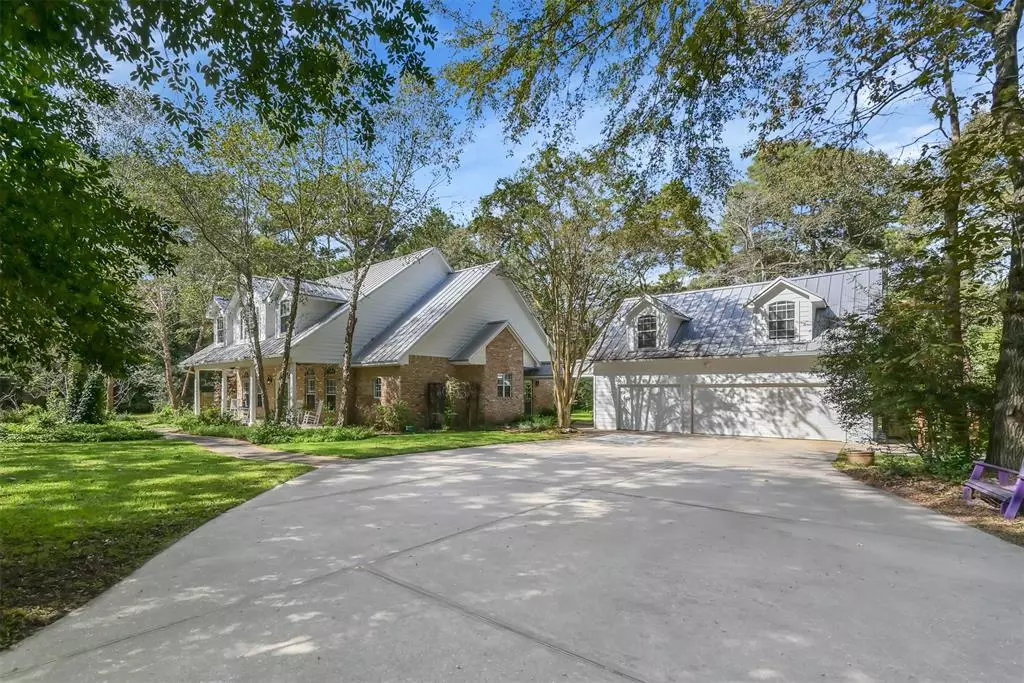$699,000
For more information regarding the value of a property, please contact us for a free consultation.
4 Beds
2.1 Baths
4,062 SqFt
SOLD DATE : 12/02/2021
Key Details
Property Type Single Family Home
Listing Status Sold
Purchase Type For Sale
Square Footage 4,062 sqft
Price per Sqft $170
Subdivision Indigo Lake Estates
MLS Listing ID 36597758
Sold Date 12/02/21
Style Traditional
Bedrooms 4
Full Baths 2
Half Baths 1
HOA Fees $90/ann
HOA Y/N 1
Year Built 1996
Annual Tax Amount $9,850
Tax Year 2020
Lot Size 3.063 Acres
Acres 3.063
Property Description
Charming country home on 3 wooded acres with reclaimed Chicago brick and a metal roof. Solar powered gate at entrance to driveway. Large kitchen includes updated cabinets, appliances, and quartz counter tops. The center island offers a gas cooktop and there is an abundance of storage. Apartment/guest quarters above detached garage with kitchen, full bathroom and back up generator. Large master bedroom with room for a sitting area, home office or gym. Large covered porch on front of house and additional covered deck on the back of house. Full sprinkler system for yard. Property extends past back fence line, where fire pit is located. Community amenities include miles of horse/walking trails, baseball fields and basketball court, a 160 acre lake perfect for boating and fishing, beach park with swimming area and playground.
Location
State TX
County Montgomery
Area Magnolia/1488 West
Rooms
Bedroom Description Primary Bed - 1st Floor
Other Rooms Gameroom Up, Garage Apartment, Utility Room in House
Master Bathroom Primary Bath: Double Sinks, Primary Bath: Jetted Tub, Primary Bath: Separate Shower, Secondary Bath(s): Double Sinks, Secondary Bath(s): Tub/Shower Combo
Den/Bedroom Plus 4
Kitchen Island w/ Cooktop, Pots/Pans Drawers, Soft Closing Cabinets, Under Cabinet Lighting, Walk-in Pantry
Interior
Interior Features Alarm System - Owned, Crown Molding, Fire/Smoke Alarm
Heating Central Gas
Cooling Central Electric
Flooring Engineered Wood, Tile
Fireplaces Number 1
Fireplaces Type Gaslog Fireplace
Exterior
Exterior Feature Fully Fenced, Porch, Sprinkler System
Parking Features Detached Garage, Oversized Garage
Garage Spaces 3.0
Garage Description Additional Parking, Auto Driveway Gate, Auto Garage Door Opener, Boat Parking, Double-Wide Driveway
Roof Type Aluminum
Street Surface Asphalt
Accessibility Automatic Gate
Private Pool No
Building
Lot Description Wooded
Story 2
Foundation Slab
Lot Size Range 2 Up to 5 Acres
Sewer Septic Tank
Water Aerobic, Well
Structure Type Brick,Cement Board
New Construction No
Schools
Elementary Schools Nichols Sawmill Elementary School
Middle Schools Magnolia Junior High School
High Schools Magnolia West High School
School District 36 - Magnolia
Others
HOA Fee Include Recreational Facilities
Senior Community No
Restrictions Deed Restrictions,Horses Allowed
Tax ID 6146-03-13900
Ownership Full Ownership
Energy Description Ceiling Fans,Digital Program Thermostat,Energy Star Appliances,Generator
Acceptable Financing Cash Sale, Conventional, FHA, VA
Tax Rate 1.9722
Disclosures Other Disclosures, Sellers Disclosure
Listing Terms Cash Sale, Conventional, FHA, VA
Financing Cash Sale,Conventional,FHA,VA
Special Listing Condition Other Disclosures, Sellers Disclosure
Read Less Info
Want to know what your home might be worth? Contact us for a FREE valuation!

Our team is ready to help you sell your home for the highest possible price ASAP

Bought with Century 21 Realty Partners

"My job is to find and attract mastery-based agents to the office, protect the culture, and make sure everyone is happy! "






