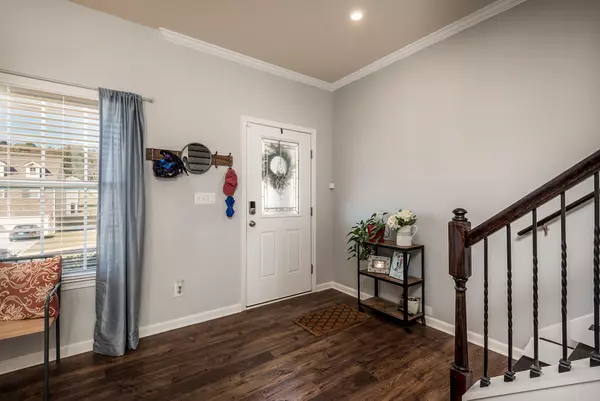$286,000
$294,500
2.9%For more information regarding the value of a property, please contact us for a free consultation.
4 Beds
3 Baths
2,692 SqFt
SOLD DATE : 12/23/2020
Key Details
Sold Price $286,000
Property Type Single Family Home
Sub Type Residential
Listing Status Sold
Purchase Type For Sale
Square Footage 2,692 sqft
Price per Sqft $106
Subdivision Johnstone Subdivision Unit 2
MLS Listing ID 1134880
Sold Date 12/23/20
Style Craftsman
Bedrooms 4
Full Baths 2
Half Baths 1
HOA Fees $25/mo
Originating Board East Tennessee REALTORS® MLS
Year Built 2018
Lot Dimensions 80.00 X 125.00
Property Description
Don't miss out on this wonderful home with so many great features! Step into a well designed living space and dining room with an open floorplan. Greatroom with gas fireplace and slate tile surround. The kitchen incorporates granite countertops, white cabinets, dove grey subway tile backsplash and large pantry. All stainless steel appliances, even the refrigerator stays. Large master bedroom with wood flooring and luxury ensuite bath with soaker tub and walkin shower. Natural light throughout provided by energy efficient windows with a ''smart'' home alarm system/thermostats. Private, spacious, fenced backyard which backs up to Beverly Park. Two nice outside decks, one with pergola. Community playground, street lights installed next month! Owners being transferred, motivated to sell.
Location
State TN
County Knox County - 1
Rooms
Other Rooms LaundryUtility, Breakfast Room, Great Room
Basement Slab
Dining Room Formal Dining Area, Breakfast Room
Interior
Interior Features Cathedral Ceiling(s), Island in Kitchen, Pantry, Walk-In Closet(s)
Heating Central, Forced Air, Natural Gas, Electric
Cooling Central Cooling, Ceiling Fan(s)
Flooring Laminate, Carpet, Hardwood
Fireplaces Number 1
Fireplaces Type Gas Log
Fireplace Yes
Appliance Dishwasher, Disposal, Smoke Detector, Self Cleaning Oven, Security Alarm, Refrigerator, Microwave
Heat Source Central, Forced Air, Natural Gas, Electric
Laundry true
Exterior
Exterior Feature Window - Energy Star, Windows - Vinyl, Fence - Wood, Fenced - Yard, Patio, Porch - Covered
Garage Garage Door Opener, Other
Garage Spaces 2.0
Garage Description Garage Door Opener
Community Features Sidewalks
Porch true
Parking Type Garage Door Opener, Other
Total Parking Spaces 2
Garage Yes
Building
Faces I-640 to Old Broadway. Three (3) miles off of North Broadway, take Tazewell Pike east until you pass Beverly Park. Johnstone Subdivision will be on your left before the light. Enter and continue on Calvert until you go over the hill, home will be on your left.
Sewer Public Sewer
Water Public
Architectural Style Craftsman
Structure Type Stone,Vinyl Siding,Frame
Schools
Middle Schools Gresham
High Schools Central
Others
Restrictions Yes
Tax ID 049CG023
Energy Description Electric, Gas(Natural)
Read Less Info
Want to know what your home might be worth? Contact us for a FREE valuation!

Our team is ready to help you sell your home for the highest possible price ASAP

"My job is to find and attract mastery-based agents to the office, protect the culture, and make sure everyone is happy! "






