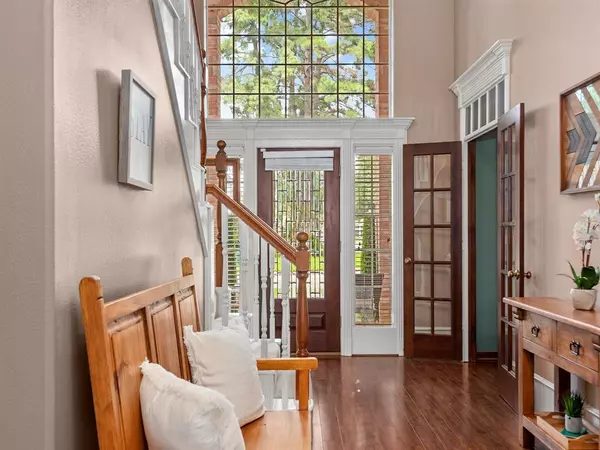$425,000
For more information regarding the value of a property, please contact us for a free consultation.
4 Beds
3.1 Baths
3,443 SqFt
SOLD DATE : 01/14/2022
Key Details
Property Type Single Family Home
Listing Status Sold
Purchase Type For Sale
Square Footage 3,443 sqft
Price per Sqft $123
Subdivision Champions Park North
MLS Listing ID 96547972
Sold Date 01/14/22
Style Traditional
Bedrooms 4
Full Baths 3
Half Baths 1
HOA Fees $70/ann
HOA Y/N 1
Year Built 1992
Annual Tax Amount $7,972
Tax Year 2020
Lot Size 9,086 Sqft
Acres 0.2086
Property Description
Embrace Champions-Area living in this striking all-brick front elevation in heart-warming, established, & sought-after Champions Park North. Over 3400 SqFt of open-concept living spaces, high-ceilings, custom crown-molding, & a floor plan designed for luxury & comfort: 2 Home Offices, a large game room, & a gorgeous, spacious kitchen to create, feast, and entertain. And when it's time to elevate your relaxation & hosting duties, step out to your private resort-style backyard w/a stunning heated pool/spa, cabana, & a sprawling covered patio to enjoy year-round.Take advantage of the community clubhouse, pool, tennis courts, playground, low tax rates, highly acclaimed Cy-Fair ISD. Close to iconic Champions Golf Club, Champions Forest Park, Fallen Warriors Memorial, Pearl Fincher Museum, Kickerillo-Mischer Preserve, luxury dining, shopping, & retail of Vintage Park, & more. Convenient to 249,99,Beltway 8. Smile...You Are Home!
Location
State TX
County Harris
Area Champions Area
Rooms
Bedroom Description En-Suite Bath,Primary Bed - 1st Floor,Sitting Area,Walk-In Closet
Other Rooms Breakfast Room, Formal Dining, Gameroom Up, Home Office/Study, Kitchen/Dining Combo, Living Area - 1st Floor, Living Area - 2nd Floor, Utility Room in House
Master Bathroom Hollywood Bath, Primary Bath: Double Sinks, Primary Bath: Separate Shower, Primary Bath: Soaking Tub, Secondary Bath(s): Tub/Shower Combo, Vanity Area
Kitchen Breakfast Bar, Island w/ Cooktop, Walk-in Pantry
Interior
Interior Features Crown Molding, Formal Entry/Foyer, High Ceiling
Heating Central Gas
Cooling Central Electric
Flooring Carpet, Laminate, Tile
Fireplaces Number 1
Fireplaces Type Gaslog Fireplace
Exterior
Exterior Feature Back Yard, Back Yard Fenced, Covered Patio/Deck, Patio/Deck, Spa/Hot Tub, Sprinkler System, Storage Shed
Parking Features Detached Garage
Garage Spaces 1.0
Pool Enclosed, Gunite, Heated
Roof Type Composition
Street Surface Asphalt,Curbs,Gutters
Private Pool Yes
Building
Lot Description Subdivision Lot
Story 2
Foundation Slab
Water Water District
Structure Type Brick,Wood
New Construction No
Schools
Elementary Schools Yeager Elementary School (Cypress-Fairbanks)
Middle Schools Bleyl Middle School
High Schools Cypress Creek High School
School District 13 - Cypress-Fairbanks
Others
Senior Community No
Restrictions Deed Restrictions
Tax ID 113-790-000-0017
Ownership Full Ownership
Tax Rate 2.5508
Disclosures Mud, Sellers Disclosure
Special Listing Condition Mud, Sellers Disclosure
Read Less Info
Want to know what your home might be worth? Contact us for a FREE valuation!

Our team is ready to help you sell your home for the highest possible price ASAP

Bought with Keller Williams Memorial
"My job is to find and attract mastery-based agents to the office, protect the culture, and make sure everyone is happy! "






