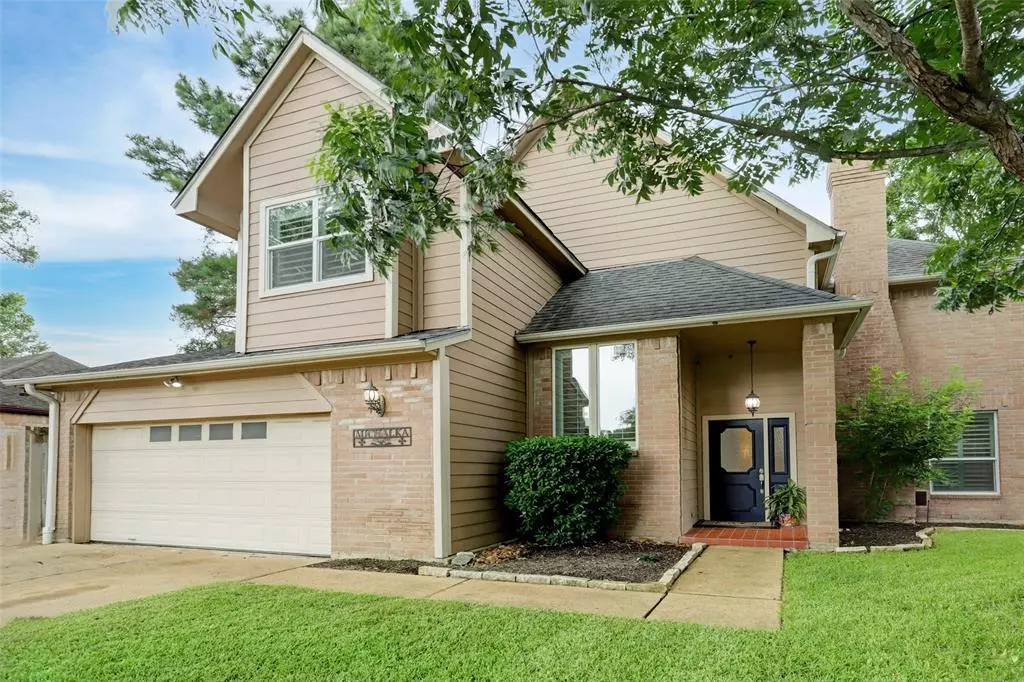$410,000
For more information regarding the value of a property, please contact us for a free consultation.
3 Beds
2 Baths
2,382 SqFt
SOLD DATE : 03/07/2022
Key Details
Property Type Single Family Home
Listing Status Sold
Purchase Type For Sale
Square Footage 2,382 sqft
Price per Sqft $157
Subdivision Bunker Hill Forest Sec 02
MLS Listing ID 20386983
Sold Date 03/07/22
Style Traditional
Bedrooms 3
Full Baths 2
Year Built 1983
Annual Tax Amount $8,579
Tax Year 2020
Lot Size 5,588 Sqft
Acres 0.1283
Property Description
Motivated Seller! Masterful two-story home in Spring Branch! Located in Bunker Hill Forest. This beautiful 3BR/2BA, 2,382 sqft. property nestled in a quiet cul-de-sac, w/ high ceilings, freshly painted, master down, updated kitchen complete w/ granite countertops, electric cooktop, double oven, stainless steel dishwasher, a breakfast area, & adjacent family room w/fireplace & formal dining room. Retreat to the fully fenced-in backyard to find a private patio located off the master, complete with a hot tub/spa, private & tranquil backyard, and plenty of room for grilling. Retire to the master bedroom with w/walk-in closet and en suite w/bathtub & separate stand-up shower. Other features: 2-car garage, game room, on-demand tankless water heater, newer HVAC system (2018), updated PEX piping throughout, a backyard shed. Home has never flooded & has no HOA. Located near area hiking & bike trails, close to medical, 1st class dining, shopping & entertainment. Easy access to I-10 or Beltway 8.
Location
State TX
County Harris
Area Spring Branch
Rooms
Bedroom Description Primary Bed - 1st Floor,Split Plan,Walk-In Closet
Other Rooms 1 Living Area, Breakfast Room, Formal Dining, Formal Living, Gameroom Up, Living Area - 1st Floor, Sun Room, Utility Room in Garage
Master Bathroom Primary Bath: Double Sinks, Primary Bath: Separate Shower
Den/Bedroom Plus 3
Kitchen Instant Hot Water, Pantry
Interior
Interior Features Alarm System - Owned, Drapes/Curtains/Window Cover, Fire/Smoke Alarm, High Ceiling, Spa/Hot Tub
Heating Central Gas, Zoned
Cooling Central Electric, Zoned
Flooring Carpet, Engineered Wood, Tile
Fireplaces Number 1
Fireplaces Type Gas Connections, Gaslog Fireplace
Exterior
Exterior Feature Back Yard, Back Yard Fenced, Patio/Deck, Porch, Side Yard, Sprinkler System
Parking Features Attached Garage
Garage Spaces 2.0
Garage Description Double-Wide Driveway
Roof Type Composition
Street Surface Asphalt,Concrete,Curbs
Private Pool No
Building
Lot Description Cul-De-Sac, Subdivision Lot
Faces South
Story 2
Foundation Slab
Lot Size Range 0 Up To 1/4 Acre
Sewer Public Sewer
Water Public Water
Structure Type Brick,Cement Board,Wood
New Construction No
Schools
Elementary Schools Woodview Elementary School
Middle Schools Spring Branch Middle School (Spring Branch)
High Schools Spring Woods High School
School District 49 - Spring Branch
Others
Senior Community No
Restrictions Deed Restrictions,Restricted
Tax ID 113-608-000-0005
Ownership Full Ownership
Energy Description Attic Vents,Ceiling Fans,Insulation - Blown Fiberglass,North/South Exposure,Tankless/On-Demand H2O Heater
Acceptable Financing Cash Sale, Conventional, FHA, VA
Tax Rate 2.5733
Disclosures Sellers Disclosure
Listing Terms Cash Sale, Conventional, FHA, VA
Financing Cash Sale,Conventional,FHA,VA
Special Listing Condition Sellers Disclosure
Read Less Info
Want to know what your home might be worth? Contact us for a FREE valuation!

Our team is ready to help you sell your home for the highest possible price ASAP

Bought with Spring Creek Properties

"My job is to find and attract mastery-based agents to the office, protect the culture, and make sure everyone is happy! "






