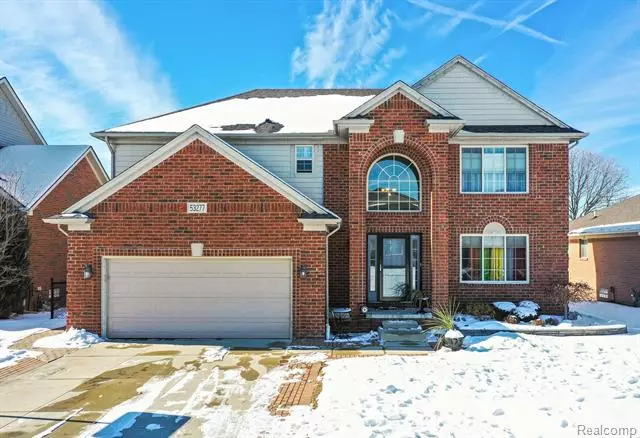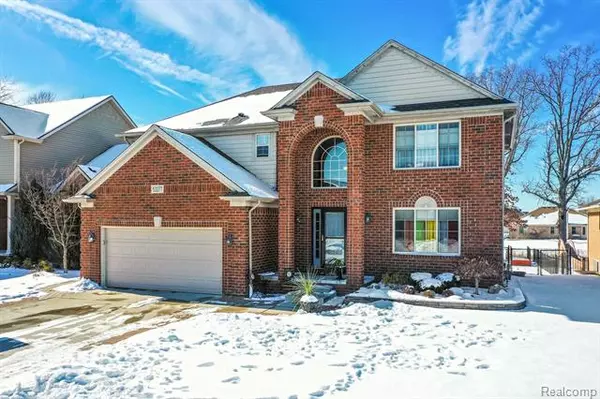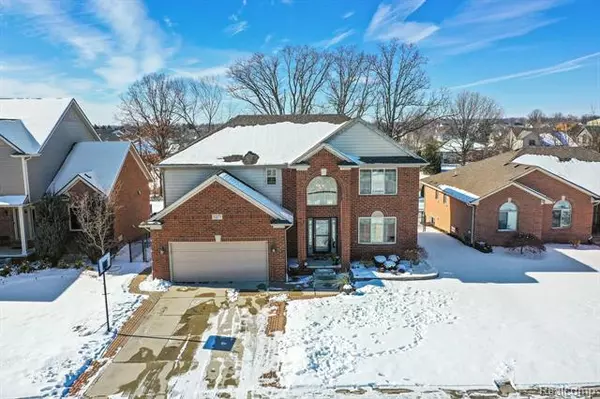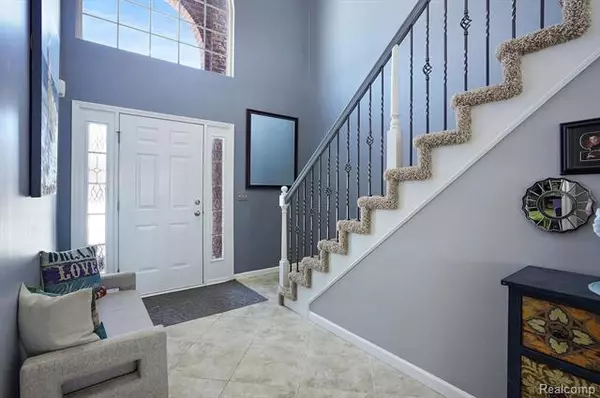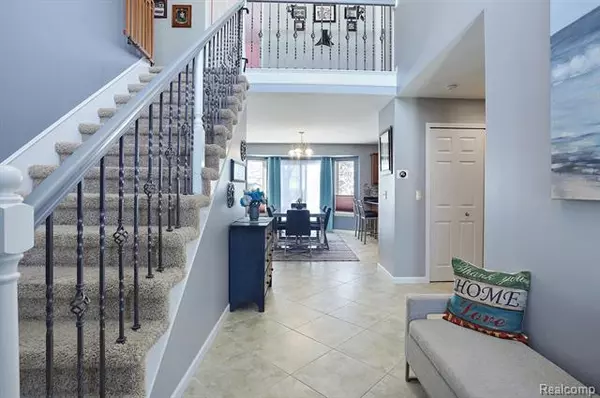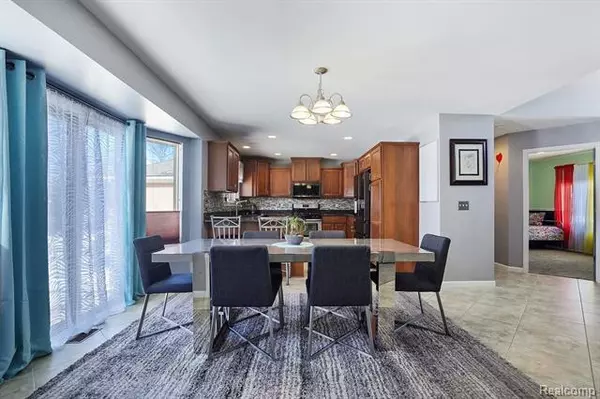$362,000
$359,900
0.6%For more information regarding the value of a property, please contact us for a free consultation.
4 Beds
2.5 Baths
2,300 SqFt
SOLD DATE : 03/19/2021
Key Details
Sold Price $362,000
Property Type Single Family Home
Sub Type Colonial
Listing Status Sold
Purchase Type For Sale
Square Footage 2,300 sqft
Price per Sqft $157
Subdivision Hickey Meadows Sub
MLS Listing ID 2210008942
Sold Date 03/19/21
Style Colonial
Bedrooms 4
Full Baths 2
Half Baths 1
HOA Y/N no
Originating Board Realcomp II Ltd
Year Built 2010
Annual Tax Amount $3,759
Lot Size 10,454 Sqft
Acres 0.24
Lot Dimensions 65.00X159.40
Property Description
Amazing move-in ready 4 bed/2.5 bath brick colonial on a quiet, no through traffic street with so much to love. Wide driveway & walkway with beautiful brick paver borders lead to an elegant entrance with large windows and attractive landscaping. Grand foyer and open concept layout feature gorgeous ceramic tile floors throughout and recently painted rooms. Dining nook opens to a living room with gas fireplace and modern kitchen with granite counters, glass backsplash, stainless steel appliances and plenty of cabinet & counter space for any chef. Sliding bay door opens to an impressive 3-tiered stamped concrete & brick paver patio combo. Bonus room great for a home office. Master suite offers a walk-in closet & private bath with jetted tub and oversized shower. Custom built organizers in bedroom closets. Coveted 2nd floor laundry room with new ceramic flooring (2018). Large fenced backyard for kids & pets to play and features a new 120 sqft shed (2019) & raised veggie garden.
Location
State MI
County Macomb
Area Chesterfield Twp
Direction East of Gratiot Ave on 24 Mile Road, North on Kakos Dr turning Left on Hirmaz Dr, Left/South on Crawford Dr.
Rooms
Other Rooms Bedroom - Mstr
Basement Unfinished
Kitchen Dishwasher, Disposal, Microwave, Free-Standing Gas Range
Interior
Interior Features Cable Available, Egress Window(s), Programmable Thermostat
Hot Water Natural Gas
Heating Forced Air
Cooling Ceiling Fan(s), Central Air
Fireplaces Type Gas
Fireplace yes
Appliance Dishwasher, Disposal, Microwave, Free-Standing Gas Range
Heat Source Natural Gas
Laundry 1
Exterior
Exterior Feature Fenced
Parking Features Attached, Direct Access, Door Opener, Electricity
Garage Description 2 Car
Roof Type Asphalt
Porch Patio, Porch - Covered
Road Frontage Paved
Garage yes
Building
Foundation Basement
Sewer Sewer-Sanitary
Water Municipal Water
Architectural Style Colonial
Warranty No
Level or Stories 2 Story
Structure Type Brick,Wood
Schools
School District Lanse Creuse
Others
Tax ID 0909430023
Ownership Private Owned,Short Sale - No
Acceptable Financing Cash, Conventional, FHA, VA
Listing Terms Cash, Conventional, FHA, VA
Financing Cash,Conventional,FHA,VA
Read Less Info
Want to know what your home might be worth? Contact us for a FREE valuation!

Our team is ready to help you sell your home for the highest possible price ASAP

©2025 Realcomp II Ltd. Shareholders
Bought with Real Living Kee Realty-New Baltimore
"My job is to find and attract mastery-based agents to the office, protect the culture, and make sure everyone is happy! "

