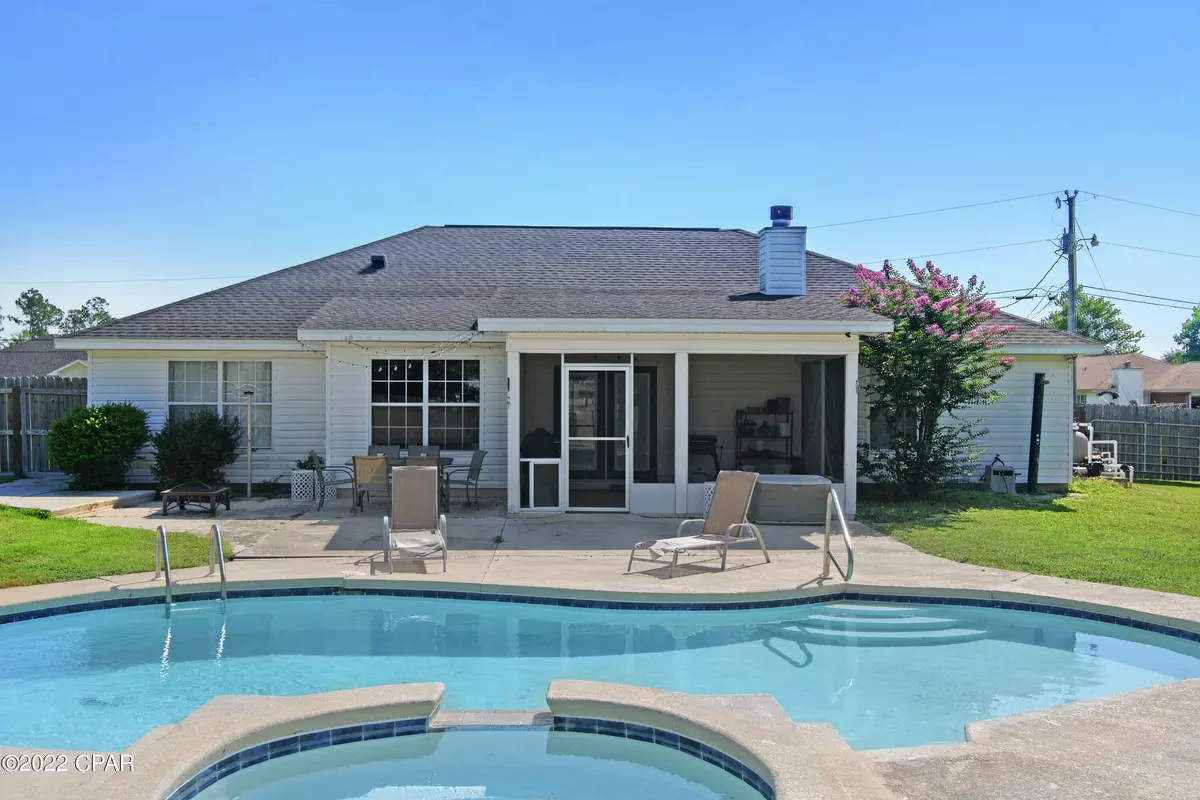$369,000
$369,000
For more information regarding the value of a property, please contact us for a free consultation.
4 Beds
2 Baths
2,210 SqFt
SOLD DATE : 09/16/2022
Key Details
Sold Price $369,000
Property Type Single Family Home
Sub Type Detached
Listing Status Sold
Purchase Type For Sale
Square Footage 2,210 sqft
Price per Sqft $166
Subdivision Indian Creek Village Ph Ii
MLS Listing ID 728596
Sold Date 09/16/22
Style Traditional
Bedrooms 4
Full Baths 2
HOA Y/N No
Year Built 2000
Annual Tax Amount $1,641
Tax Year 2021
Lot Size 0.610 Acres
Acres 0.61
Property Description
The perfect mix of privacy and modern luxury, with a POOL! Positioned on a large .6 acre lot, this brick home offers an oasis in your backyard featuring an in-ground pool/spa and spacious screened patio. The oversized back yard has plenty of room for kids playing, a playground or even a garden and includes a pole barn with a shop. You can enjoy living in the country but only be a 15 minute drive to grocery stores, dining and shopping nearby. There are 4 bedrooms in this split floor plan with modern upgrades. You are welcomed by vaulted ceilings and patio doors that let the light from the back yard flood in. The master bedroom offers tray ceilings and a roomy bath and large closet truly creating the desired suite feel. Currently under contract, seller accepting back up offers.
Location
State FL
County Bay
Area 04 - Bay County - North
Interior
Interior Features Fireplace, High Ceilings, Split Bedrooms, Vaulted Ceiling(s)
Heating Electric, Fireplace(s)
Cooling Central Air, Ceiling Fan(s)
Furnishings Unfurnished
Fireplace Yes
Appliance Dryer, Dishwasher, Electric Range, Disposal, Microwave, Refrigerator, Washer
Exterior
Exterior Feature Porch, Patio, Storage
Parking Features Attached, Garage, RV Access/Parking
Garage Spaces 2.0
Garage Description 2.0
Fence Fenced, Partial, Privacy
Pool In Ground, Private
Utilities Available Electricity Connected, Septic Available, Water Available
Roof Type Composition,Shingle
Porch Porch, Screened
Private Pool Yes
Building
Foundation Slab
Sewer Septic Tank
Water Well
Architectural Style Traditional
Additional Building Second Garage, Garage(s), Pole Barn, RV/Boat Storage, Shed(s), Storage, Workshop
Schools
Elementary Schools Deer Point
Middle Schools Merritt Brown
High Schools Mosley
Others
Tax ID 05291-133-000
Acceptable Financing Cash, Conventional, FHA, VA Loan
Listing Terms Cash, Conventional, FHA, VA Loan
Financing Conventional
Read Less Info
Want to know what your home might be worth? Contact us for a FREE valuation!

Our team is ready to help you sell your home for the highest possible price ASAP
Bought with Coldwell Banker Carroll Realty
"My job is to find and attract mastery-based agents to the office, protect the culture, and make sure everyone is happy! "






