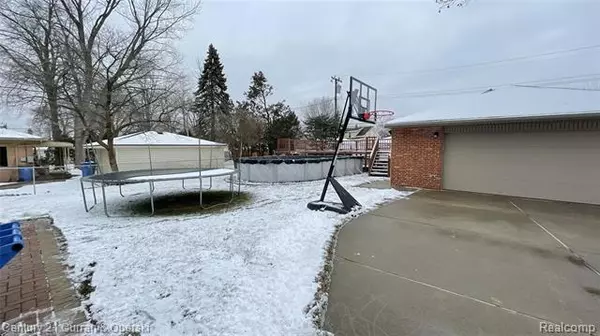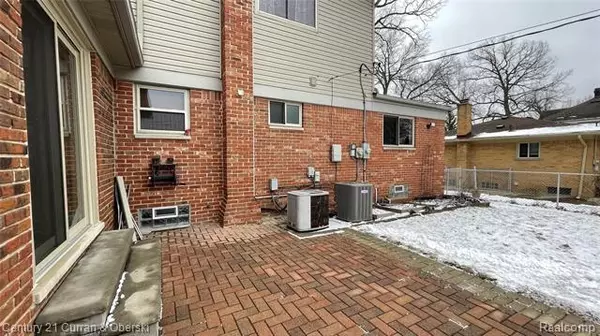$433,000
$429,700
0.8%For more information regarding the value of a property, please contact us for a free consultation.
5 Beds
3 Baths
2,266 SqFt
SOLD DATE : 03/12/2021
Key Details
Sold Price $433,000
Property Type Single Family Home
Sub Type Cape Cod,Colonial
Listing Status Sold
Purchase Type For Sale
Square Footage 2,266 sqft
Price per Sqft $191
Subdivision Frischkorn Hawthorne Little Farms Sub
MLS Listing ID 2210005486
Sold Date 03/12/21
Style Cape Cod,Colonial
Bedrooms 5
Full Baths 3
HOA Y/N no
Originating Board Realcomp II Ltd
Year Built 1987
Annual Tax Amount $6,994
Lot Size 10,018 Sqft
Acres 0.23
Lot Dimensions 66.00X148.30
Property Description
MULTIPLE OFFERS SITUATION, HIGHEST AND BEST IS DUE BY 4:00pm THURSDAY 1/28.HERE WE GO, SUPER CLEAN 2300 SQRFT, HUGE 66 X 149 LOT, 5 BEDROOMS, 2 ON MAIN FLOOR, 3 UPSTAIRS, 2 MASTER BEDROOMS, 2 NEW KITCHENS W GRANITE COUNTER TOPS, 3 NEW FULL CERAMIC BATHS, NEW GORGEOUS FINISHED BASEMENT, (FINISHED, HEATED, TILED 2.5 CAR GARAGE), 2 FURNACES, 2 ACs, NEW ABOVE GROUND POOL WITH NEW BEAUTIFUL WOODEN DECK, NICE BRIGHT FAMILY ROOM W DOOR-WALL TO A LARGE PATIO, TOTALLY UPDATED FROM TOP TO BOTTOM, NEW PAINT, APPLIANCES, CARPET, LIGHT FIXTURES, HIGH QUALITY & PREPOSITIONALLY REDONE 3 CERAMIC BATHS, WIDE DRIVEWAY, GREAT HOUSE FOR A LARGE EXTENDED FAMILY, COSTUMED WINDOW BLINDS ON ALL WINDOWS, CLOSE TO EVERYTHING, ALL DATA APPROX
Location
State MI
County Wayne
Area Dearborn Heights
Direction Telegraph, west on Warren, South on Silvery Lane
Rooms
Other Rooms Bath - Dual Entry
Basement Finished
Kitchen Dishwasher, Disposal, Dryer, Microwave, Free-Standing Gas Range, Washer
Interior
Hot Water Natural Gas
Heating Forced Air
Cooling Attic Fan, Central Air
Fireplace no
Appliance Dishwasher, Disposal, Dryer, Microwave, Free-Standing Gas Range, Washer
Heat Source Natural Gas
Laundry 1
Exterior
Exterior Feature Fenced, Outside Lighting, Pool - Above Ground
Parking Features Detached, Door Opener, Electricity, Heated, Side Entrance
Garage Description 2.5 Car
Roof Type Asphalt
Porch Deck, Patio
Road Frontage Paved, Pub. Sidewalk
Garage yes
Private Pool 1
Building
Foundation Basement
Sewer Sewer-Sanitary
Water Municipal Water
Architectural Style Cape Cod, Colonial
Warranty No
Level or Stories 2 Story
Structure Type Brick,Vinyl
Schools
School District Crestwood
Others
Pets Allowed Yes
Tax ID 33016010191000
Ownership Private Owned,Short Sale - No
Acceptable Financing Cash, Conventional, FHA, VA
Rebuilt Year 2020
Listing Terms Cash, Conventional, FHA, VA
Financing Cash,Conventional,FHA,VA
Read Less Info
Want to know what your home might be worth? Contact us for a FREE valuation!

Our team is ready to help you sell your home for the highest possible price ASAP

©2025 Realcomp II Ltd. Shareholders
Bought with RE/MAX Leading Edge
"My job is to find and attract mastery-based agents to the office, protect the culture, and make sure everyone is happy! "






