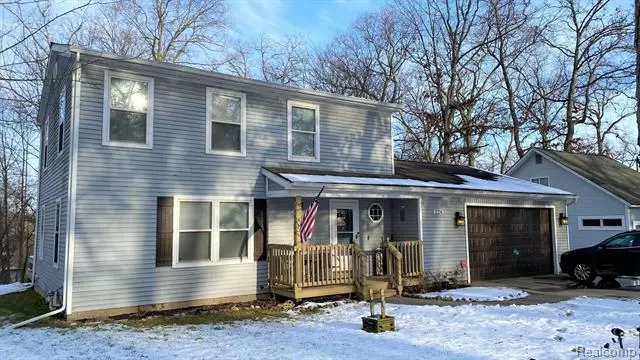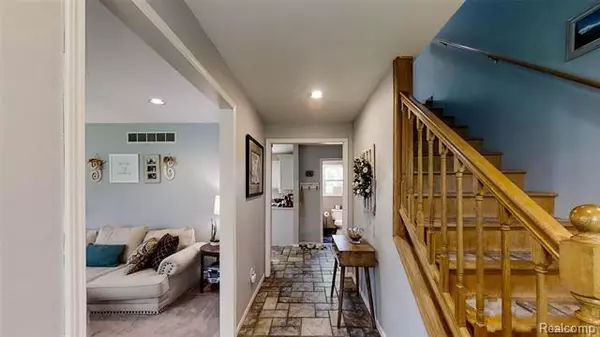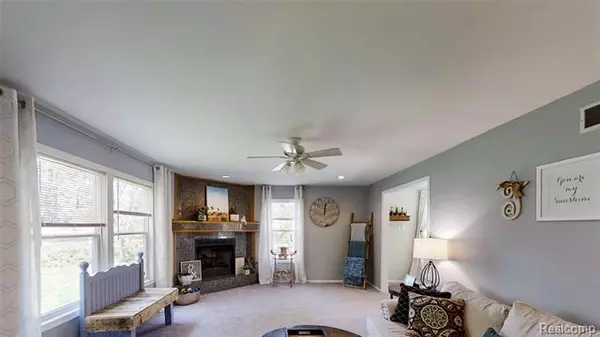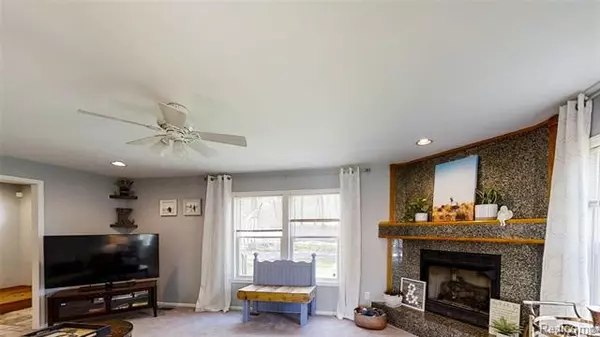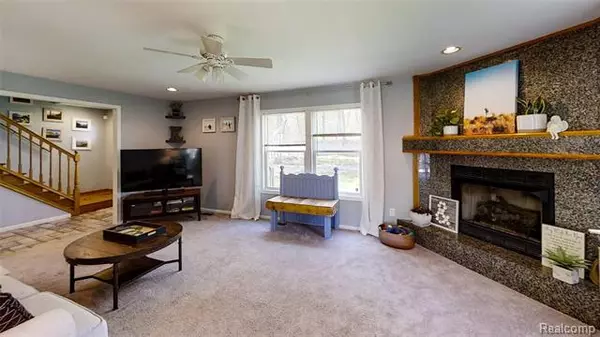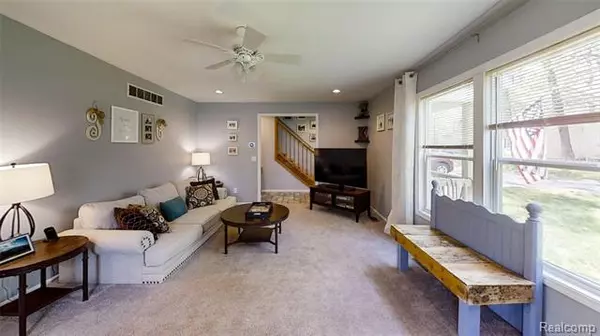$265,000
$265,000
For more information regarding the value of a property, please contact us for a free consultation.
3 Beds
2 Baths
1,802 SqFt
SOLD DATE : 02/24/2021
Key Details
Sold Price $265,000
Property Type Single Family Home
Sub Type Colonial
Listing Status Sold
Purchase Type For Sale
Square Footage 1,802 sqft
Price per Sqft $147
Subdivision Needels Oak Park Sub No 1
MLS Listing ID 2210002734
Sold Date 02/24/21
Style Colonial
Bedrooms 3
Full Baths 2
HOA Fees $15/ann
HOA Y/N yes
Originating Board Realcomp II Ltd
Year Built 1997
Annual Tax Amount $4,297
Lot Size 9,147 Sqft
Acres 0.21
Lot Dimensions 100X90X100X90
Property Description
Tenant Occupied. Have you been looking for lake privileges? Then this fabulous three bedroom, two bath home is ready for you. Main floor features include an updated kitchen, dining room, family room with fireplace, full bath, office and main floor laundry. The upper level has a master bedroom with walk-in closet, two additional bedrooms and a full bath that is amazing. The lower level is fully finished creating a great space for entertaining. The pool table can stay!! Outside you will find a deck for outside living space and a two and a half car attached garage. The HOA association has two private beaches on Sears Lake for long days in the sun. Recent updates include appliances and water Tank (2020), paint, carpet, light fixtures, A/C, water softener, upper bath and garage door all since 2018. This home's location makes you feel like you are Up North yet you are close to the Village of Milford and all the dining and events it has to offer. Pleasefollow all Covid 19 safety guidelines.
Location
State MI
County Oakland
Area Milford Twp
Direction Commerce to Hickory Ridge to Hickory Ridge Cir to Hillside to Woodbine
Rooms
Other Rooms Kitchen
Basement Partially Finished
Kitchen Dishwasher, Disposal, Dryer, Microwave, Free-Standing Gas Range, Washer
Interior
Interior Features Cable Available, Jetted Tub
Hot Water Natural Gas
Heating Forced Air
Cooling Ceiling Fan(s), Central Air
Fireplaces Type Gas
Fireplace yes
Appliance Dishwasher, Disposal, Dryer, Microwave, Free-Standing Gas Range, Washer
Heat Source Natural Gas
Laundry 1
Exterior
Parking Features Attached, Direct Access, Door Opener, Electricity
Garage Description 2.5 Car
Waterfront Description Beach Access,Lake Privileges,Lake/River Priv
Water Access Desc Swim Association
Roof Type Asphalt
Porch Deck, Porch - Covered
Road Frontage Gravel
Garage yes
Building
Foundation Basement
Sewer Septic-Existing
Water Well-Existing
Architectural Style Colonial
Warranty No
Level or Stories 2 Story
Structure Type Vinyl
Schools
School District Huron Valley
Others
Pets Allowed Yes
Tax ID 1608131026
Ownership Private Owned,Short Sale - No
Acceptable Financing Cash, Conventional, FHA, VA
Rebuilt Year 2019
Listing Terms Cash, Conventional, FHA, VA
Financing Cash,Conventional,FHA,VA
Read Less Info
Want to know what your home might be worth? Contact us for a FREE valuation!

Our team is ready to help you sell your home for the highest possible price ASAP

©2024 Realcomp II Ltd. Shareholders
Bought with Century 21 Riverpointe

"My job is to find and attract mastery-based agents to the office, protect the culture, and make sure everyone is happy! "

