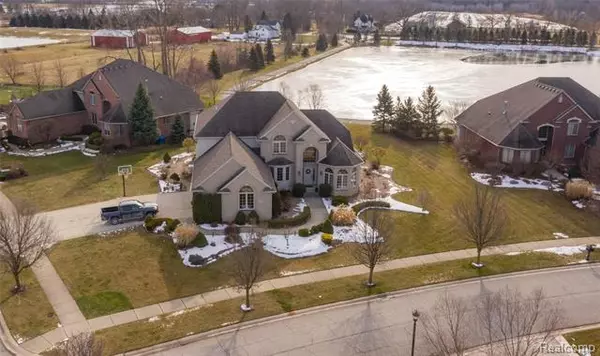$505,000
$494,700
2.1%For more information regarding the value of a property, please contact us for a free consultation.
4 Beds
2.5 Baths
3,072 SqFt
SOLD DATE : 03/03/2021
Key Details
Sold Price $505,000
Property Type Single Family Home
Sub Type Traditional
Listing Status Sold
Purchase Type For Sale
Square Footage 3,072 sqft
Price per Sqft $164
Subdivision Autumn Creek Condo #766
MLS Listing ID 2210002182
Sold Date 03/03/21
Style Traditional
Bedrooms 4
Full Baths 2
Half Baths 1
Construction Status Platted Sub.
HOA Fees $67/mo
HOA Y/N yes
Originating Board Realcomp II Ltd
Year Built 2004
Annual Tax Amount $7,002
Lot Size 0.520 Acres
Acres 0.52
Lot Dimensions 135.81X133.36
Property Description
Romeo School District offers this stunning 4 bedroom home on a 1/2 acre lot backing up to a sparkling tranquil pond. Over 3000 square feet with an additional 2000 square foot partially finished basement makes this the perfect family home with almost every update and upgrade taken care of for you. Our beautiful sellers made this house a home until life called them South. First floor master suite, first floor laundry, 3 car garage with new epoxy flooring. A list of updates with be provided upon request as there are too many to mention. The beauty of this home starts when you first lay your eyes on it and continues with you as you come through the front door greeted by soaring ceilings, an open plan, impeccable taste and windows that allow the breath taking view of the water to invite you to stay.Don't take our word for it - Come on home!
Location
State MI
County Macomb
Area Washington Twp
Direction 69E to exit 168 for M 53 turn right - take VanDyke & 29 Mile Road to Burningwood Drive
Rooms
Other Rooms Bedroom - Mstr
Basement Partially Finished
Kitchen Dishwasher, Microwave, Built-In Gas Range, Free-Standing Refrigerator, Stainless Steel Appliance(s)
Interior
Hot Water Natural Gas
Heating Forced Air
Cooling Ceiling Fan(s), Central Air
Fireplaces Type Gas
Fireplace yes
Appliance Dishwasher, Microwave, Built-In Gas Range, Free-Standing Refrigerator, Stainless Steel Appliance(s)
Heat Source Natural Gas
Exterior
Exterior Feature Awning/Overhang(s), Outside Lighting
Parking Features 2+ Assigned Spaces, Attached, Direct Access, Door Opener, Electricity
Garage Description 3 Car
Roof Type Asphalt
Porch Patio, Porch, Porch - Covered
Road Frontage Paved
Garage yes
Building
Lot Description Corner Lot, Water View
Foundation Basement
Sewer Sewer-Sanitary
Water Municipal Water
Architectural Style Traditional
Warranty No
Level or Stories 2 Story
Structure Type Brick,Vinyl
Construction Status Platted Sub.
Schools
School District Romeo
Others
Tax ID 0423401129
Ownership Private Owned,Short Sale - No
Acceptable Financing Cash, Conventional, FHA, VA
Listing Terms Cash, Conventional, FHA, VA
Financing Cash,Conventional,FHA,VA
Read Less Info
Want to know what your home might be worth? Contact us for a FREE valuation!

Our team is ready to help you sell your home for the highest possible price ASAP

©2024 Realcomp II Ltd. Shareholders
Bought with Century 21 AAA North-Sterling

"My job is to find and attract mastery-based agents to the office, protect the culture, and make sure everyone is happy! "






