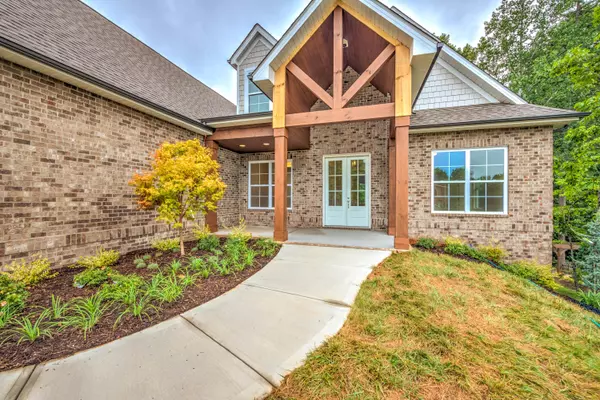$595,000
$600,000
0.8%For more information regarding the value of a property, please contact us for a free consultation.
4 Beds
4 Baths
3,210 SqFt
SOLD DATE : 10/15/2020
Key Details
Sold Price $595,000
Property Type Single Family Home
Listing Status Sold
Purchase Type For Sale
Square Footage 3,210 sqft
Price per Sqft $185
Subdivision Saddle Ridge Unit 5
MLS Listing ID 1116168
Sold Date 10/15/20
Style Craftsman,Traditional
Bedrooms 4
Full Baths 3
Half Baths 1
HOA Fees $30/ann
Originating Board East Tennessee REALTORS® MLS
Year Built 2020
Lot Size 0.630 Acres
Acres 0.63
Lot Dimensions 190.8x230xIRR
Property Description
Looking for quality new construction in an established S/D? Turner Custom Homes introduces ''The Abingdon'', an all brick craftsman-style beauty w/3200+ sq feet & addn 2200+sq ft unfinished walkout basement (plumbed for 4th bath). You'll fall in love with this flrpln: 10' soaring ceilings on the main, open concept, 8' kit island + W/I pantry, main level master plus Bdrm 2 & 3/or home office, huge upstairs bonus rm & guest bdrm w/bath. Timeless stylish selected finishes include: craftsman style wainscoting in dining area, 5'' engineered birch HW in Great RM, DR, & kitchen, as well as shiplap surround FP, elegant Kichler lighting, SS Samsung Appl incl gas cooktop & hood, & tile in all wet areas. 3 car side entry garage w/add storage. Relax on the covered rear porches.
Location
State TN
County Knox County - 1
Area 0.63
Rooms
Basement Plumbed, Unfinished, Walkout
Interior
Interior Features Island in Kitchen, Pantry, Walk-In Closet(s)
Heating Central, Natural Gas, Electric
Cooling Central Cooling
Flooring Carpet, Hardwood, Tile
Fireplaces Number 1
Fireplaces Type Gas Log
Fireplace Yes
Appliance Dishwasher, Disposal, Tankless Wtr Htr, Microwave
Heat Source Central, Natural Gas, Electric
Exterior
Exterior Feature Windows - Vinyl, Porch - Covered, Prof Landscaped, Deck
Parking Features Garage Door Opener, Attached, Side/Rear Entry, Main Level
Garage Spaces 3.0
Garage Description Attached, SideRear Entry, Garage Door Opener, Main Level, Attached
Total Parking Spaces 3
Garage Yes
Building
Lot Description Wooded, Irregular Lot, Rolling Slope
Faces Kingston Pk to Everett, (L) on Union, (R) into Saddle Ridge S/D. Continue on Saddle Ridge Dr, turning Rt onto High Oak Rd, then Lt onto Long Ridge. Home is on the Rt
Sewer Public Sewer
Water Public
Architectural Style Craftsman, Traditional
Structure Type Brick
Schools
Middle Schools Farragut
High Schools Farragut
Others
Restrictions Yes
Tax ID 141nb020
Energy Description Electric, Gas(Natural)
Read Less Info
Want to know what your home might be worth? Contact us for a FREE valuation!

Our team is ready to help you sell your home for the highest possible price ASAP
"My job is to find and attract mastery-based agents to the office, protect the culture, and make sure everyone is happy! "






