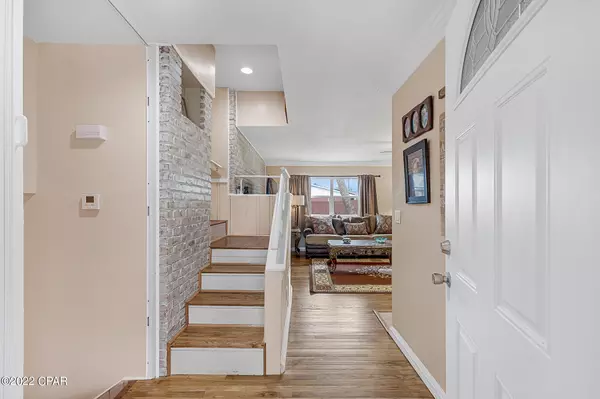$315,000
$330,000
4.5%For more information regarding the value of a property, please contact us for a free consultation.
4 Beds
2 Baths
2,296 SqFt
SOLD DATE : 06/14/2022
Key Details
Sold Price $315,000
Property Type Single Family Home
Sub Type Detached
Listing Status Sold
Purchase Type For Sale
Square Footage 2,296 sqft
Price per Sqft $137
Subdivision Old Orchard
MLS Listing ID 725843
Sold Date 06/14/22
Style Split-Level
Bedrooms 4
Full Baths 2
HOA Y/N No
Year Built 1960
Lot Size 0.410 Acres
Acres 0.41
Property Description
Classic brick home, only 2-blocks from Watson Bayou! This charming 4-bedroom/2-bath home with 2,300 sqft sits on a corner lot of almost half an acre, completely fenced in with 2-double gates for access on each street. There's a screened in Florida Room on 2 sides of the house and a wraparound concrete walkway. Split floor plan with 2 bedrooms on the lowest floor that share a full bathroom with beautiful vintage tiles, also the laundry room and utility room with a brand new HVAC and an exterior door. Main floor has 3 entrances, open concept with original hardwood floors in the Living /dining area and accent brick wall. Kitchen has tile floors with decorative mosaics, stainless steel appliances, gas stove and granite countertops.
Location
State FL
County Bay
Community Short Term Rental Allowed
Area 02 - Bay County - Central
Rooms
Ensuite Laundry Washer Hookup, Dryer Hookup
Interior
Interior Features Fireplace, Split Bedrooms, Mud Room
Laundry Location Washer Hookup,Dryer Hookup
Heating Central, Natural Gas
Cooling Central Air, Electric
Furnishings Unfurnished
Fireplace Yes
Appliance Dishwasher, Electric Water Heater, Disposal, Gas Range, Microwave
Laundry Washer Hookup, Dryer Hookup
Exterior
Exterior Feature Porch, Storage
Garage Driveway, No Garage
Fence Full, Privacy
Community Features Short Term Rental Allowed
Utilities Available Electricity Connected, Natural Gas Connected, Sewer Connected, Water Connected
Waterfront No
View Y/N Yes
View Bay
Roof Type Shingle
Porch Porch, Screened
Parking Type Driveway, No Garage
Building
Story 2
Entry Level Multi/Split
Foundation Slab
Architectural Style Split-Level
Level or Stories Multi/Split
Additional Building Workshop
Schools
Elementary Schools Cherry Street
Middle Schools Jinks
High Schools Bay
Others
Tax ID 22163-000-000
Acceptable Financing Cash, Conventional, FHA, VA Loan
Listing Terms Cash, Conventional, FHA, VA Loan
Financing Conventional
Special Listing Condition Listed As-Is
Read Less Info
Want to know what your home might be worth? Contact us for a FREE valuation!

Our team is ready to help you sell your home for the highest possible price ASAP
Bought with Coastal Heritage Real Estate LLC

"My job is to find and attract mastery-based agents to the office, protect the culture, and make sure everyone is happy! "






