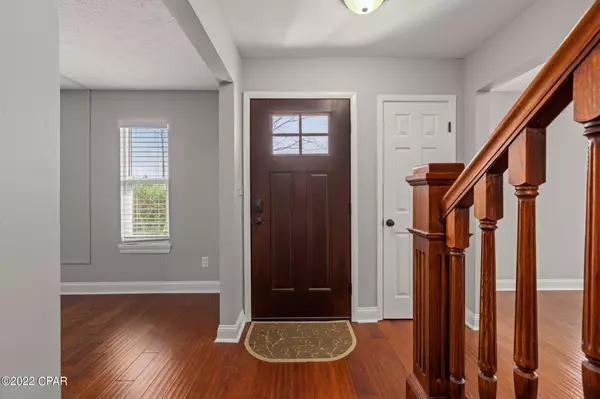$376,000
$400,000
6.0%For more information regarding the value of a property, please contact us for a free consultation.
4 Beds
3 Baths
2,706 SqFt
SOLD DATE : 03/08/2022
Key Details
Sold Price $376,000
Property Type Single Family Home
Sub Type Detached
Listing Status Sold
Purchase Type For Sale
Square Footage 2,706 sqft
Price per Sqft $138
Subdivision Forest Park Estates
MLS Listing ID 721544
Sold Date 03/08/22
Style Florida
Bedrooms 4
Full Baths 3
Construction Status Updated/Remodeled
HOA Y/N No
Year Built 1981
Annual Tax Amount $2,114
Tax Year 2021
Lot Size 0.390 Acres
Acres 0.39
Property Description
This charming 4 bedroom 3 bath home comes with a plethora of features, benefits and updates. A few features & benefits include master suite on main level, tons of kitchen space & storage, great room with wood burning fireplace, Florida room with a lot of natural light, four walk up attics with plenty of room for storage, a Kohler natural gas generator, Rinnai tankless water heater, oversized two car garage, and irrigation system. Home has a sizeable backyard with a full size storage shed and trees that produce kumquats, olives, grapefruits, pecans & pears. Updates include fresh paint of interior, pressure wash of exterior, hardwood floors in great room, updated kitchen, and updated bathroom in guest suite above the garage. New roof, gutters, hurricane rated windows & ac unit in 2019
Location
State FL
County Bay
Community Short Term Rental Allowed
Area 02 - Bay County - Central
Rooms
Ensuite Laundry Washer Hookup, Dryer Hookup
Interior
Interior Features Breakfast Bar, Bookcases, Fireplace, High Ceilings, In-Law Floorplan, New Paint, Other, Pantry, Remodeled, Recessed Lighting, Split Bedrooms, Storage, Skylights, Track Lighting, Vaulted Ceiling(s)
Laundry Location Washer Hookup,Dryer Hookup
Cooling Central Air, Ceiling Fan(s), Electric, Gas
Fireplaces Type Outside
Furnishings Unfurnished
Fireplace Yes
Appliance Dishwasher, ENERGY STAR Qualified Appliances, Electric Cooktop, Electric Oven, Electric Range, Gas Cooktop, Disposal, Gas Oven, Gas Range, Microwave, Refrigerator, Tankless Water Heater
Laundry Washer Hookup, Dryer Hookup
Exterior
Exterior Feature Sprinkler/Irrigation, Outdoor Living Area, Patio
Garage Attached, Driveway, Garage, Garage Door Opener
Garage Spaces 2.0
Garage Description 2.0
Fence Full, Privacy
Community Features Short Term Rental Allowed
Utilities Available Electricity Connected, Natural Gas Connected, High Speed Internet Available, Other, Sewer Connected, Water Connected
Waterfront No
Accessibility Accessible Stairway, Accessible Full Bath, Accessible Bedroom, Accessible Common Area, Accessible Closets, Common Area, Accessible Electrical and Environmental Controls, Standby Generator, Accessible for Hearing-Impairment, Accessible Kitchen, Accessible Central Living Area, Central Living Area, Accessible Approach with Ramp, Accessible Doors, Accessible Entrance, Accessible Hallway(s)
Parking Type Attached, Driveway, Garage, Garage Door Opener
Building
Lot Description Level
Foundation Slab
Architectural Style Florida
Additional Building Shed(s)
Construction Status Updated/Remodeled
Schools
Elementary Schools Northside
Middle Schools Jinks
High Schools Bay
Others
Tax ID 13017-040-000
Security Features Fire Alarm,Firewall(s),Fire Sprinkler System,Smoke Detector(s)
Acceptable Financing Cash, Conventional, FHA, USDA Loan, VA Loan
Listing Terms Cash, Conventional, FHA, USDA Loan, VA Loan
Financing Conventional
Special Listing Condition Listed As-Is
Read Less Info
Want to know what your home might be worth? Contact us for a FREE valuation!

Our team is ready to help you sell your home for the highest possible price ASAP
Bought with CENTURY 21 Commander Realty

"My job is to find and attract mastery-based agents to the office, protect the culture, and make sure everyone is happy! "






