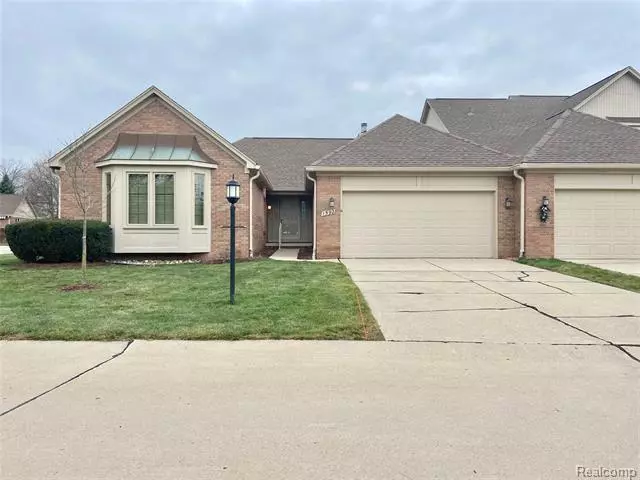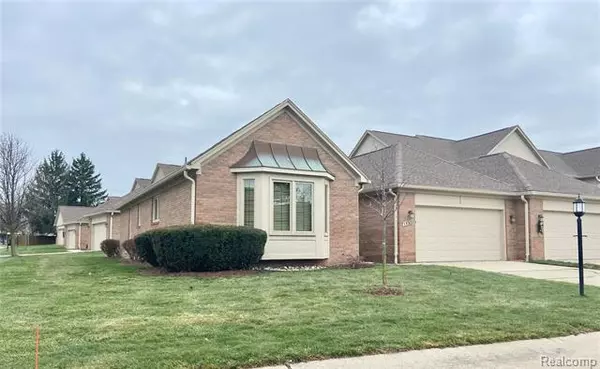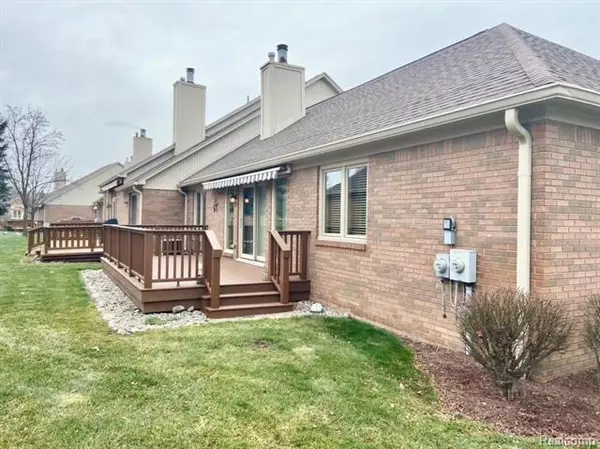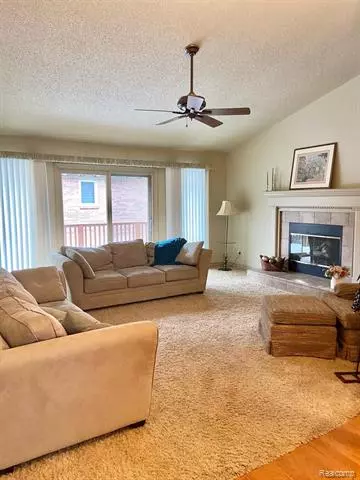$228,000
$234,900
2.9%For more information regarding the value of a property, please contact us for a free consultation.
2 Beds
2 Baths
1,761 SqFt
SOLD DATE : 02/12/2021
Key Details
Sold Price $228,000
Property Type Condo
Sub Type Ranch
Listing Status Sold
Purchase Type For Sale
Square Footage 1,761 sqft
Price per Sqft $129
Subdivision Replat No 1 Of Wayne County Condo Sub Plan No 274
MLS Listing ID 2200101363
Sold Date 02/12/21
Style Ranch
Bedrooms 2
Full Baths 2
HOA Fees $314/mo
HOA Y/N yes
Originating Board Realcomp II Ltd
Year Built 1989
Annual Tax Amount $5,849
Lot Dimensions 14.00X27.00
Property Description
High end, luxury condo ready for a new owner. This beautiful, immaculate home with lots of upgrades - has so much to offer. Fully updated kitchen with so many cabinets, skylights, recessed lighting, and attention to every detail. 2 huge bedrooms with an option of a 3rd (currently converted to an upstairs laundry/office/craft room). The living room has a beautiful fireplace and overlooks a lovely deck with retractable awning. There is also a den/library with french doors on the main level. Both bathrooms are neat and clean and tiled. Downstairs is a huge wide open basement (large enough for a roller rink!) with an updated furnace. The garage is neat and clean with an epoxy floor. Bring your buyers this one is a gem! BATVD
Location
State MI
County Wayne
Area Trenton
Direction South of King Rd. West of Fort St.
Rooms
Other Rooms Bedroom - Mstr
Basement Unfinished
Kitchen Double Oven, Built-In Gas Range, Built-In Refrigerator
Interior
Interior Features Cable Available
Hot Water Natural Gas
Heating Forced Air
Cooling Ceiling Fan(s), Central Air
Fireplaces Type Gas
Fireplace yes
Appliance Double Oven, Built-In Gas Range, Built-In Refrigerator
Heat Source Natural Gas
Exterior
Parking Features Attached, Direct Access, Door Opener, Electricity
Garage Description 2 Car
Roof Type Asphalt
Porch Deck, Porch
Road Frontage Paved, Private
Garage yes
Building
Lot Description Gated Community
Foundation Basement
Sewer Sewer-Sanitary
Water Municipal Water
Architectural Style Ranch
Warranty No
Level or Stories 1 Story
Structure Type Brick
Schools
School District Trenton
Others
Tax ID 54009140027000
Ownership Private Owned,Short Sale - No
Acceptable Financing Cash, Conventional
Listing Terms Cash, Conventional
Financing Cash,Conventional
Read Less Info
Want to know what your home might be worth? Contact us for a FREE valuation!

Our team is ready to help you sell your home for the highest possible price ASAP

©2025 Realcomp II Ltd. Shareholders
Bought with Power House Group Realty
"My job is to find and attract mastery-based agents to the office, protect the culture, and make sure everyone is happy! "






