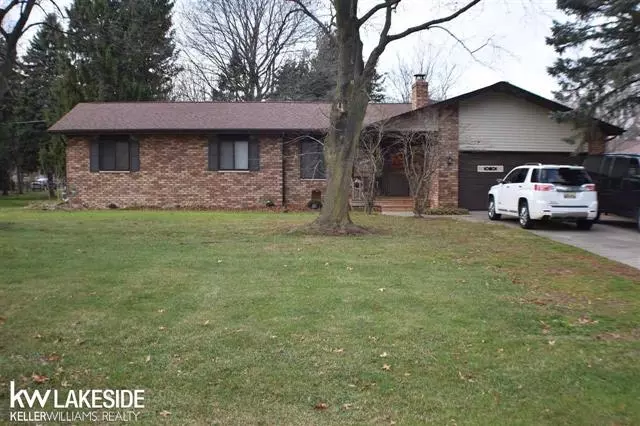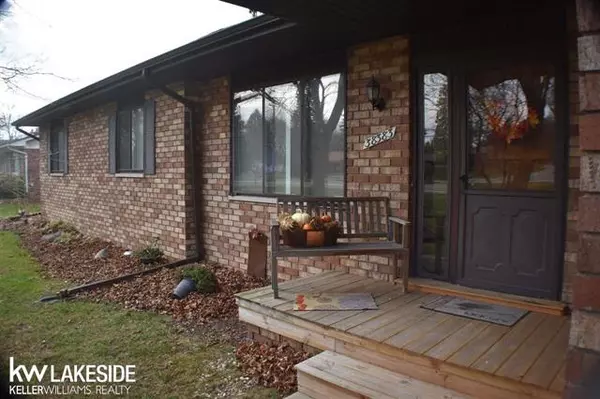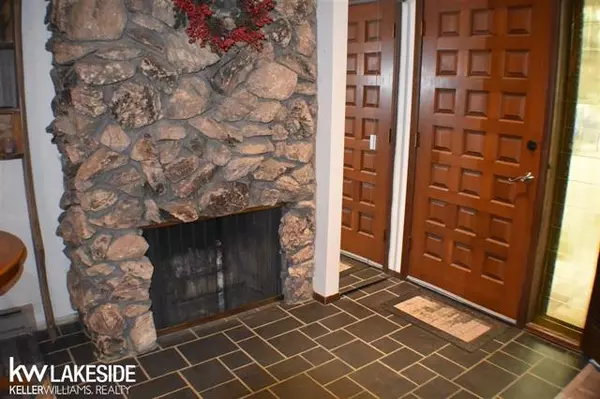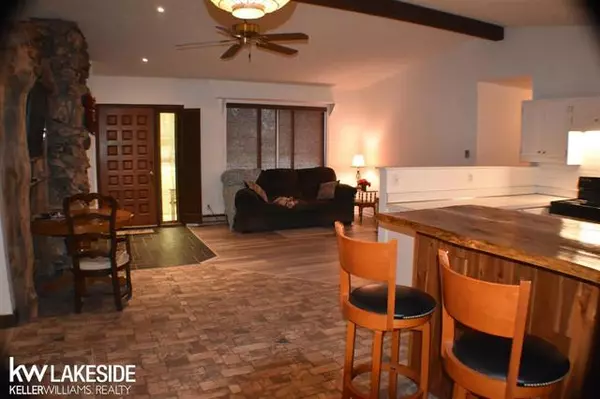$200,000
$209,900
4.7%For more information regarding the value of a property, please contact us for a free consultation.
3 Beds
2 Baths
1,758 SqFt
SOLD DATE : 02/17/2021
Key Details
Sold Price $200,000
Property Type Single Family Home
Sub Type Ranch
Listing Status Sold
Purchase Type For Sale
Square Footage 1,758 sqft
Price per Sqft $113
Subdivision Moravian Orchard Homesites #4
MLS Listing ID 58050029827
Sold Date 02/17/21
Style Ranch
Bedrooms 3
Full Baths 2
HOA Y/N no
Originating Board MiRealSource
Year Built 1973
Annual Tax Amount $3,089
Lot Size 0.280 Acres
Acres 0.28
Lot Dimensions 95 X 130
Property Description
Sprawling brick ranch w/ beautiful flooring, updates & outstanding schools. Vaulted ceiling in living rm & kitchen create an open floor plan perfect for entertaining, & the cozy natural fieldstone fireplace adds to the atmosphere. 2 full baths, one recently updated w/ low step-in shower, high profile toilet & 36 inch door for easy access. Hickory wood flooring in kitchen w/ tons of cabinets & wet bar sink for convenience. Stainless steel app. & dishwasher stay. No more arguing about being too cold/too hot - zoned heating allows for individual room temp settings & 2 wall A/C units provide cool comfort in the summer. (total utility bill for heating/cooling/water is only $200/month on the budget plan) Relax on the brickpaver patio just outside the sliding doors (new) off the family rm. Bonus rm provides you with lots of options including an at-home salon (plumbing is available in the wall) HOME WARRANTY INCLUDED, washer/dryer also stay.
Location
State MI
County Macomb
Area Clinton Twp
Direction Between 16 Mile and Harrington Rd
Rooms
Other Rooms Bedroom - Mstr
Kitchen Dishwasher, Dryer, Range/Stove, Refrigerator, Washer
Interior
Interior Features Wet Bar
Hot Water Electric
Heating Zoned
Cooling Ceiling Fan(s), Wall Unit(s)
Fireplaces Type Natural
Fireplace yes
Appliance Dishwasher, Dryer, Range/Stove, Refrigerator, Washer
Heat Source Electric
Exterior
Exterior Feature Outside Lighting
Parking Features Attached, Door Opener, Electricity
Garage Description 2 Car
Porch Patio
Road Frontage Paved
Garage yes
Building
Foundation Crawl
Sewer Septic-Existing
Water Municipal Water
Architectural Style Ranch
Level or Stories 1 Story
Structure Type Brick
Schools
School District Chippewa Valley
Others
Tax ID 1121202006
SqFt Source Public Rec
Acceptable Financing Cash, Conventional, FHA, VA
Listing Terms Cash, Conventional, FHA, VA
Financing Cash,Conventional,FHA,VA
Read Less Info
Want to know what your home might be worth? Contact us for a FREE valuation!

Our team is ready to help you sell your home for the highest possible price ASAP

©2024 Realcomp II Ltd. Shareholders
Bought with Keller Williams Realty Lakeside

"My job is to find and attract mastery-based agents to the office, protect the culture, and make sure everyone is happy! "






