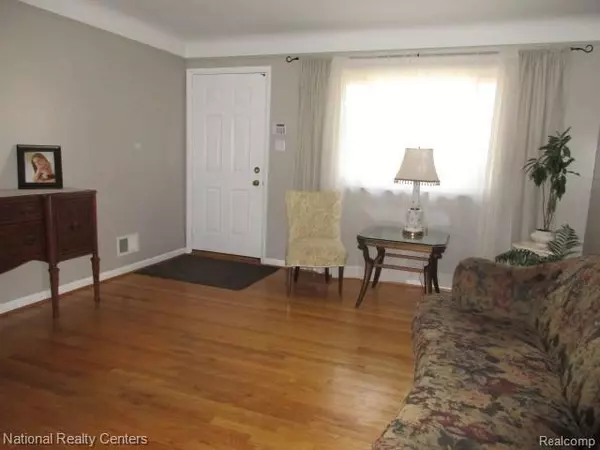$135,000
$139,900
3.5%For more information regarding the value of a property, please contact us for a free consultation.
3 Beds
2 Baths
1,059 SqFt
SOLD DATE : 01/20/2021
Key Details
Sold Price $135,000
Property Type Single Family Home
Sub Type Ranch
Listing Status Sold
Purchase Type For Sale
Square Footage 1,059 sqft
Price per Sqft $127
Subdivision Winding Brook Sub
MLS Listing ID 2200095121
Sold Date 01/20/21
Style Ranch
Bedrooms 3
Full Baths 2
HOA Y/N no
Originating Board Realcomp II Ltd
Year Built 1959
Annual Tax Amount $1,811
Lot Size 6,534 Sqft
Acres 0.15
Lot Dimensions 50 x 127
Property Description
Move in ready 3 bedroom brick ranch. 2 full baths. Updated Kitchen with maple cabinets, ceramic flooring and granite counters. Updated Main bath with ceramic flooring and tub enclosure. Beautifully landscaped front and back yards. Home Warranty at closing. Seller to provide C of O at closing. Inspection and repairs are completed. Property is located in a flood zone.The Purchaser may be required to get flood insurance if they are obtaining a mortgage. Seller is a licensed real estate agent. batvai. All information is estimated, not guaranteed.Must follow current covid guidelines. Buyer must review addendum prior to scheduling an appointment. Contact your agent for further information.
Location
State MI
County Wayne
Area Dearborn Heights
Direction Telegraph to Currier left on Hanover
Rooms
Other Rooms Living Room
Basement Partially Finished
Kitchen Disposal, Microwave, Free-Standing Gas Range, Free-Standing Refrigerator
Interior
Interior Features Air Cleaner, Cable Available, Carbon Monoxide Alarm(s), Humidifier, Programmable Thermostat
Hot Water Natural Gas
Heating Forced Air
Cooling Ceiling Fan(s), Central Air
Fireplace no
Appliance Disposal, Microwave, Free-Standing Gas Range, Free-Standing Refrigerator
Heat Source Natural Gas
Exterior
Exterior Feature Fenced, Outside Lighting
Parking Features Detached, Direct Access, Electricity
Garage Description 2 Car
Porch Patio, Porch
Road Frontage Paved
Garage yes
Building
Foundation Basement
Sewer Sewer-Sanitary
Water Municipal Water
Architectural Style Ranch
Warranty Yes
Level or Stories 1 Story
Structure Type Brick,Vinyl
Schools
School District Westwood
Others
Tax ID 33044050010000
Ownership Private Owned,Short Sale - No
Acceptable Financing Cash, Conventional
Listing Terms Cash, Conventional
Financing Cash,Conventional
Read Less Info
Want to know what your home might be worth? Contact us for a FREE valuation!

Our team is ready to help you sell your home for the highest possible price ASAP

©2024 Realcomp II Ltd. Shareholders
Bought with Empire Realty Group

"My job is to find and attract mastery-based agents to the office, protect the culture, and make sure everyone is happy! "






