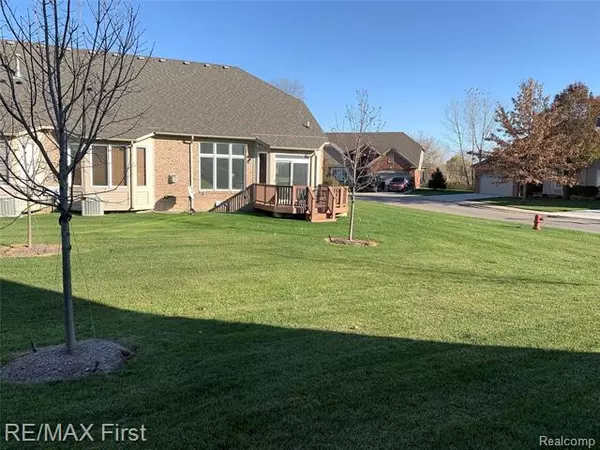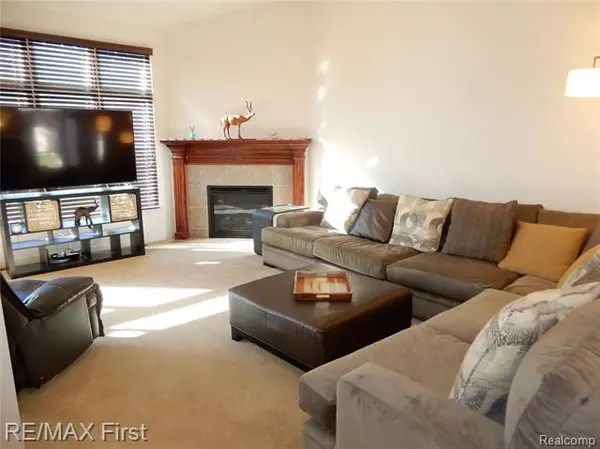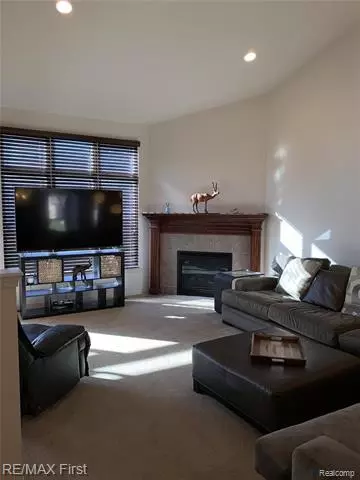$253,000
$254,900
0.7%For more information regarding the value of a property, please contact us for a free consultation.
2 Beds
2 Baths
1,557 SqFt
SOLD DATE : 03/22/2021
Key Details
Sold Price $253,000
Property Type Condo
Sub Type End Unit,Ranch
Listing Status Sold
Purchase Type For Sale
Square Footage 1,557 sqft
Price per Sqft $162
Subdivision Stoneridge At Heritage Village Condo #960
MLS Listing ID 2200090590
Sold Date 03/22/21
Style End Unit,Ranch
Bedrooms 2
Full Baths 2
HOA Fees $250/mo
HOA Y/N yes
Originating Board Realcomp II Ltd
Year Built 2006
Annual Tax Amount $4,071
Property Description
GORGEOUS AND SPACIOUS 2006 Built GREAT RM RANCH END UNIT CONDO! FHA approved condo! Seller to contribute 3% of sales price towards Buyer's Closing Costs! GREAT RM with Vaulted Ceiling, GAS FRPLC. Beautiful MAPLE Cabs in Kitchen, Lrg Dining Area with Doorwall to TREK DECK overlooking Open Commons! Refrig. with Icemaker, Gas Stove, Built-in Microwave and Dishwasher. 1st Floor LAUNDRY. Spacious Master Ste with Huge Walk-in Closet & Large Private Bath with JETTED TUB and Stall Shower. Large Closets in both Bdrms. Hardwood Floor in Foyer. STUNNING ARCHITECTURAL DETAILS (Step Ceilings, Planter's Ledges and Archways) FRESHLY PAINTED INTERIOR Oct. '20. FULL BSMT with Extra High Ceiling, Sump Pump, and EGRESS WINDOW. Hi-Efficiency Furnace, Central Air and Hot Water Tank. 2 Car Attached Garage. $250 Monthly Association fee includes Exterior Maintenance including Exterior Basement Walls, Snow Removal, Lawn service, Water for Sprinkler System, Trash Removal. **HOME WARRANTY thru Oct 21, 2021.
Location
State MI
County Macomb
Area Warren
Direction Greenview W off Mound to Berghway make right
Rooms
Other Rooms Bath - Full
Basement Unfinished
Kitchen Dishwasher, Disposal, Dryer, Free-Standing Gas Oven, Free-Standing Refrigerator, Washer
Interior
Interior Features Cable Available, Egress Window(s), Jetted Tub, Programmable Thermostat
Hot Water High-Efficiency/Sealed Water Heater, Natural Gas
Heating ENERGY STAR Qualified Furnace Equipment, Forced Air, High Efficiency Sealed Combustion
Cooling Central Air, ENERGY STAR Qualified A/C Equipment
Fireplaces Type Gas
Fireplace yes
Appliance Dishwasher, Disposal, Dryer, Free-Standing Gas Oven, Free-Standing Refrigerator, Washer
Heat Source Natural Gas
Laundry 1
Exterior
Exterior Feature Grounds Maintenance, Outside Lighting, Private Entry, Satellite Dish
Parking Features Attached, Direct Access, Door Opener
Garage Description 2 Car
Roof Type Asphalt
Porch Deck, Porch - Covered
Road Frontage Paved
Garage yes
Building
Lot Description Corner Lot, Sprinkler(s)
Foundation Basement
Sewer Sewer-Sanitary
Water Municipal Water
Architectural Style End Unit, Ranch
Warranty No
Level or Stories 1 Story
Structure Type Brick
Schools
School District Warren Con
Others
Pets Allowed Yes
Tax ID 1308206118
Ownership Private Owned,Short Sale - No
Acceptable Financing Cash, Conventional, FHA, VA
Listing Terms Cash, Conventional, FHA, VA
Financing Cash,Conventional,FHA,VA
Read Less Info
Want to know what your home might be worth? Contact us for a FREE valuation!

Our team is ready to help you sell your home for the highest possible price ASAP

©2024 Realcomp II Ltd. Shareholders
Bought with KW Metro

"My job is to find and attract mastery-based agents to the office, protect the culture, and make sure everyone is happy! "






