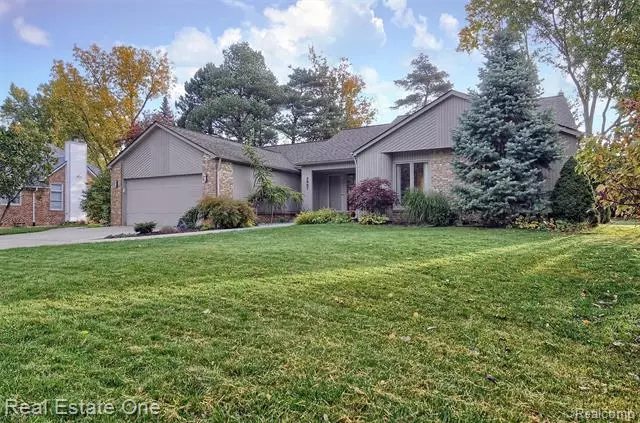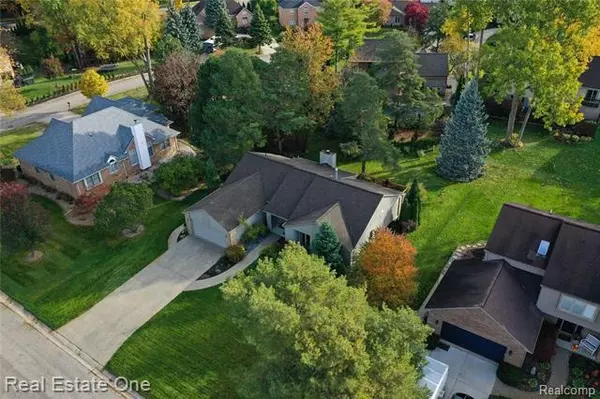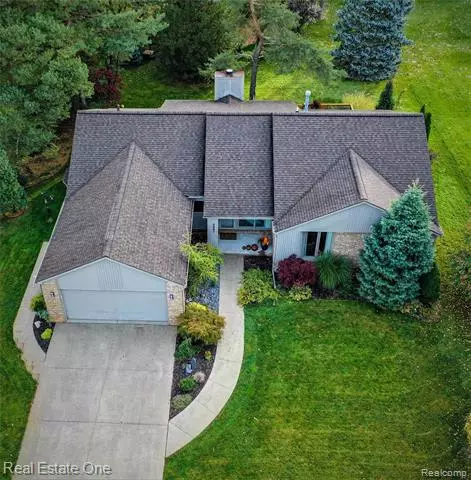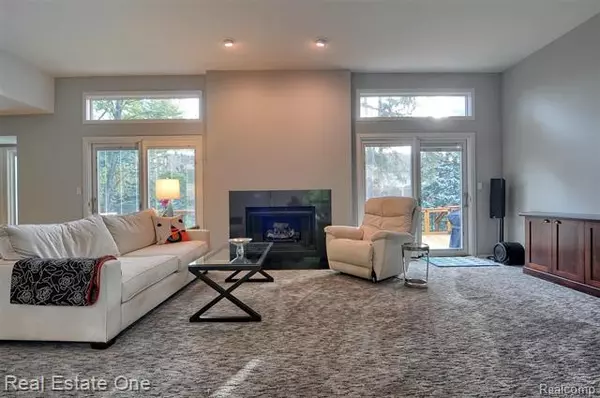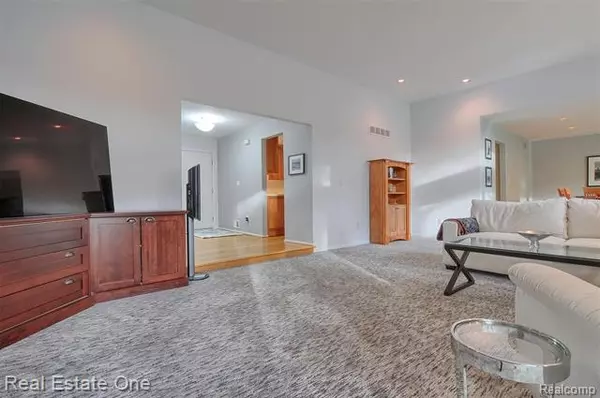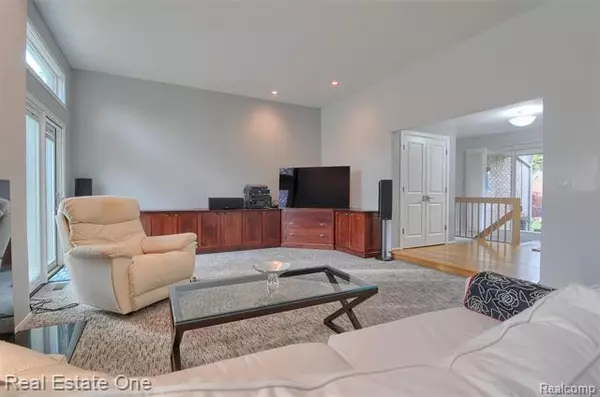$350,000
$349,995
For more information regarding the value of a property, please contact us for a free consultation.
3 Beds
2 Baths
2,046 SqFt
SOLD DATE : 12/11/2020
Key Details
Sold Price $350,000
Property Type Single Family Home
Sub Type Contemporary,Ranch
Listing Status Sold
Purchase Type For Sale
Square Footage 2,046 sqft
Price per Sqft $171
Subdivision Hunter Heights Sub
MLS Listing ID 2200087790
Sold Date 12/11/20
Style Contemporary,Ranch
Bedrooms 3
Full Baths 2
HOA Y/N no
Originating Board Realcomp II Ltd
Year Built 1986
Annual Tax Amount $3,965
Lot Size 0.290 Acres
Acres 0.29
Lot Dimensions 85.00X149.00
Property Description
WB Contemporary RANCH! Specialty upgrades & features abound! Gourmet kit w/oversized island, solid surface counters, Sub Zero, dual Dacor ovens & miles of custom cabinetry! Large eat-in breakfast nook! Soaring ceil, recessed lighting, Hunter Douglas window treatments & newer Pella Architect/triple-pane windows t/o (2017)! Plush carpeting (2019). Expansive Dining Rm/Great Rm w/gas fireplace w/granite surround. Plethora of natural light/dual doorwalls & built-in cherry cabinetry! Prepare to be mesmerized by the one-of-a-kind, AWARD WINNING luxury bath! Contemporary elements, state of the art finishings (Toto/Ronbow/Brieo) and jacuzzi jetted tub w/euro door system. Master Suite w/add'l bath, (2) favorably sized bdrms & brightly lit laundry rm - complete the 1st floor footprint. HUGE bsmt is ideal for storage/recreation options. Mature lot w/variety of plantings/cedar decking/aggregate walkways & extra wide driveway! Walking distance to five lakes, nature trails & beloved Marshbank Park!
Location
State MI
County Oakland
Area West Bloomfield Twp
Direction 2nd street south off of Willow, just West of Hiller (Hunter Heights Sub)
Rooms
Other Rooms Bath - Full
Basement Unfinished
Kitchen Gas Cooktop, Dishwasher, Disposal, Microwave, Built-In Gas Oven, Double Oven, Built-In Refrigerator
Interior
Interior Features Cable Available, De-Humidifier, Dual-Flush Toilet(s), High Spd Internet Avail, Jetted Tub
Hot Water Natural Gas
Heating Forced Air
Cooling Central Air
Fireplaces Type Gas
Fireplace yes
Appliance Gas Cooktop, Dishwasher, Disposal, Microwave, Built-In Gas Oven, Double Oven, Built-In Refrigerator
Heat Source Natural Gas
Laundry 1
Exterior
Exterior Feature Outside Lighting
Parking Features 2+ Assigned Spaces, Attached, Direct Access, Door Opener, Electricity
Garage Description 2 Car
Roof Type Asphalt
Porch Deck, Porch - Covered
Road Frontage Paved
Garage yes
Building
Lot Description Sprinkler(s)
Foundation Basement
Sewer Sewer-Sanitary
Water Well-Existing
Architectural Style Contemporary, Ranch
Warranty No
Level or Stories 1 Story
Structure Type Brick,Wood
Schools
School District West Bloomfield
Others
Pets Allowed Cats OK, Dogs OK
Tax ID 1808279008
Ownership Private Owned,Short Sale - No
Acceptable Financing Cash, Conventional
Rebuilt Year 2018
Listing Terms Cash, Conventional
Financing Cash,Conventional
Read Less Info
Want to know what your home might be worth? Contact us for a FREE valuation!

Our team is ready to help you sell your home for the highest possible price ASAP

©2025 Realcomp II Ltd. Shareholders
Bought with Berkley Realty Group LLC
"My job is to find and attract mastery-based agents to the office, protect the culture, and make sure everyone is happy! "

