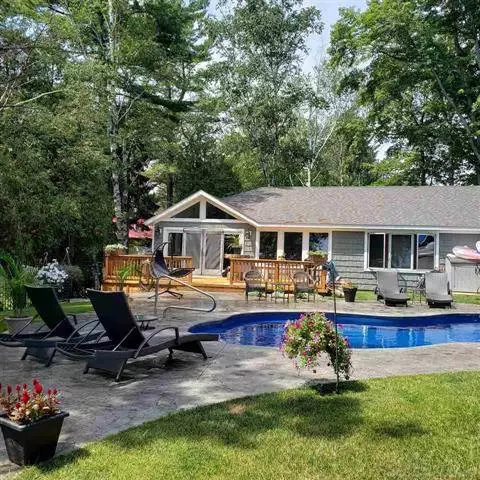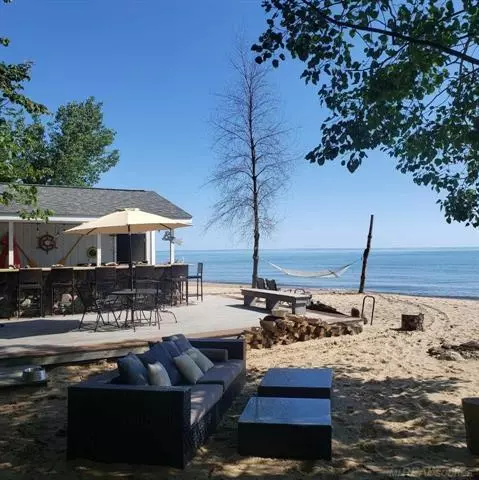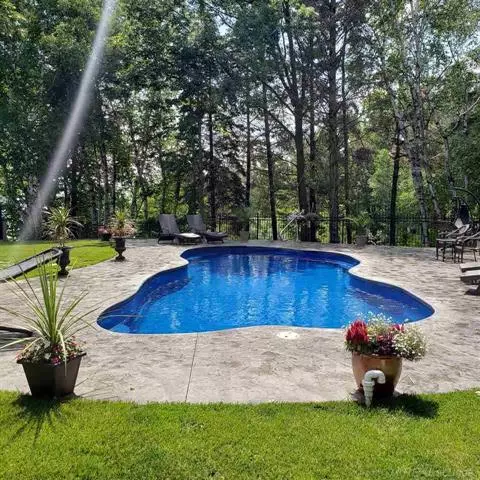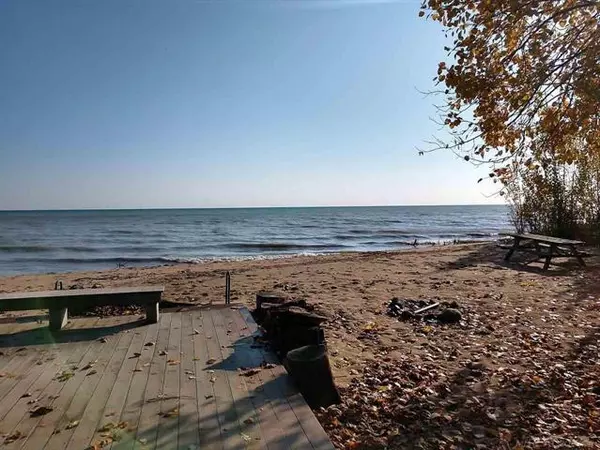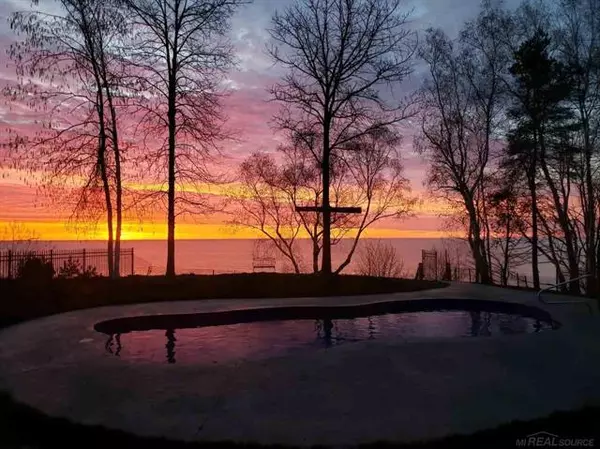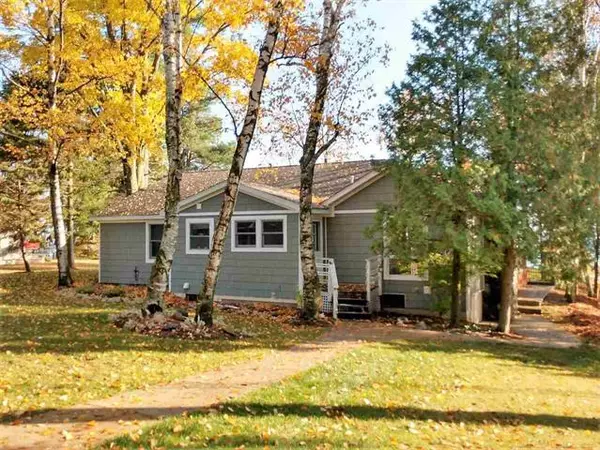$500,000
$525,000
4.8%For more information regarding the value of a property, please contact us for a free consultation.
3 Beds
1 Bath
1,790 SqFt
SOLD DATE : 01/26/2021
Key Details
Sold Price $500,000
Property Type Single Family Home
Listing Status Sold
Purchase Type For Sale
Square Footage 1,790 sqft
Price per Sqft $279
Subdivision 9999
MLS Listing ID 58050027341
Sold Date 01/26/21
Bedrooms 3
Full Baths 1
HOA Y/N no
Originating Board MiRealSource
Annual Tax Amount $2,208
Lot Size 1.060 Acres
Acres 1.06
Lot Dimensions 100x441
Property Description
Stunning Panoramic Views grace this lake home, peacefully resting on 100 feet of "Pure Sandy" Lake Huron frontage. Completely renovated in 2016, including a striking 600 square foot addition. Major updates include; new roof, cedar shake siding, electrical, city water, windows, new kitchen complete with quartz counters/cabinetry, custom fixtures throughout, hardwood and laminate flooring, deck, wrought iron fence, and so much more! The three car garage new in 2018 offers an added bonus room upstairs with a separate outdoor entrance that could be finished, complete with new concrete and walkways. In 2018 the alluring heated & lighted inground pool was a fantastic addition, offering custom stamped concrete that completely surrounds the pool area, just adjacent to the large entertaining deck. As you make your way down to the sprawling beach, you'll enjoy the boat/toy house, outdoor stone bar/grilling area & expansive deck.
Location
State MI
County Sanilac
Area Forester Twp
Direction North of Port Sanilac approx. 10 miles. Located between Mills and Russell Rd.
Body of Water LAKE HURON
Rooms
Other Rooms Kitchen
Kitchen Dishwasher, Disposal, Dryer, Range/Stove, Refrigerator, Washer
Interior
Heating Forced Air
Cooling Ceiling Fan(s)
Fireplaces Type Natural
Fireplace yes
Appliance Dishwasher, Disposal, Dryer, Range/Stove, Refrigerator, Washer
Heat Source LP Gas/Propane
Exterior
Exterior Feature Pool - Inground
Parking Features Detached
Garage Description 3 Car
Waterfront Description Lake Front,Water Front
Porch Deck, Patio
Road Frontage Paved
Garage yes
Private Pool 1
Building
Lot Description Wooded
Foundation Basement, Michigan Basement
Sewer Septic-Existing
Water Municipal Water
Level or Stories 1 Story
Structure Type Vinyl
Schools
School District Deckerville
Others
Tax ID 11100540008000
Acceptable Financing Cash, Conventional
Listing Terms Cash, Conventional
Financing Cash,Conventional
Read Less Info
Want to know what your home might be worth? Contact us for a FREE valuation!

Our team is ready to help you sell your home for the highest possible price ASAP

©2025 Realcomp II Ltd. Shareholders
Bought with Premier Properties Inc
"My job is to find and attract mastery-based agents to the office, protect the culture, and make sure everyone is happy! "

