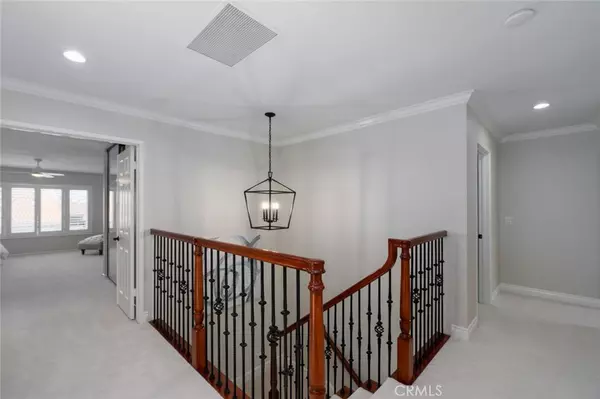$1,275,000
$1,199,000
6.3%For more information regarding the value of a property, please contact us for a free consultation.
4 Beds
3 Baths
2,474 SqFt
SOLD DATE : 04/01/2021
Key Details
Sold Price $1,275,000
Property Type Single Family Home
Sub Type Single Family Residence
Listing Status Sold
Purchase Type For Sale
Square Footage 2,474 sqft
Price per Sqft $515
Subdivision Park Place (Pp)
MLS Listing ID NP20220479
Sold Date 04/01/21
Bedrooms 4
Full Baths 1
Half Baths 1
Three Quarter Bath 1
Condo Fees $122
Construction Status Updated/Remodeled,Turnkey
HOA Fees $122/mo
HOA Y/N Yes
Year Built 1978
Lot Size 5,227 Sqft
Property Description
Great Location, center of the tract! Move-in Condition, Beautiful Yard, Award Winning Schools, Resort Style Community Amenities, No Mello Roos, Low HOA just waiting for you! A double door entry welcomes you into your sunlit living and dining rooms. Large picture windows bring the outdoors inside. The updated kitchen has rich wood cabinets, granite countertops, open dining to the spacious family room with a cozy fireplace. Brand NEW carpet and fresh paint throughout, plus LED lights, dual paned windows, and crown moldings are just some of the upgrades. Upstairs expansive owner's suite includes custom built-in desk and cabinetry as well as a walk-in closet. The other three bedrooms are good size, the 5th bedroom currently being used as an office (closet or wardrobe could easily be added). The back yard is upgraded with stone ribbons and raised planters, lush landscaping, a patio cover and room to play. Walk or ride to highly ranked Santiago Hills Elementary, Sierra Vista Middle school, and Northwood High School. The Hicks Canyon trail is nearby for biking or walking, and access to Irvine's multiple Bikeways.
Location
State CA
County Orange
Area Nw - Northwood
Interior
Interior Features Built-in Features, Ceiling Fan(s), Crown Molding, All Bedrooms Up, Walk-In Closet(s)
Heating Central
Cooling Central Air
Flooring Carpet, Tile, Wood
Fireplaces Type Family Room, Gas
Fireplace Yes
Appliance Dishwasher, Electric Oven, Gas Cooktop, Microwave
Laundry Gas Dryer Hookup, Inside, Laundry Room
Exterior
Parking Features Direct Access, Driveway, Garage
Garage Spaces 2.0
Garage Description 2.0
Fence Block
Pool Association
Community Features Biking, Curbs, Park, Suburban, Sidewalks
Amenities Available Playground, Pool, Spa/Hot Tub
View Y/N No
View None
Porch Brick, Concrete, Open, Patio, Stone
Attached Garage Yes
Total Parking Spaces 4
Private Pool No
Building
Lot Description Back Yard, Cul-De-Sac, Front Yard, Sprinkler System
Story 2
Entry Level Two
Sewer Public Sewer
Water Public
Architectural Style Traditional
Level or Stories Two
New Construction No
Construction Status Updated/Remodeled,Turnkey
Schools
Elementary Schools Santiago Hills
Middle Schools Sierra Vista
High Schools Northwood
School District Irvine Unified
Others
HOA Name Park Paseo
Senior Community No
Tax ID 53001116
Acceptable Financing Cash, Cash to New Loan
Listing Terms Cash, Cash to New Loan
Financing Cash to New Loan
Special Listing Condition Standard, Trust
Read Less Info
Want to know what your home might be worth? Contact us for a FREE valuation!

Our team is ready to help you sell your home for the highest possible price ASAP

Bought with Fan Tseung • ReMax 2000 Realty
"My job is to find and attract mastery-based agents to the office, protect the culture, and make sure everyone is happy! "






