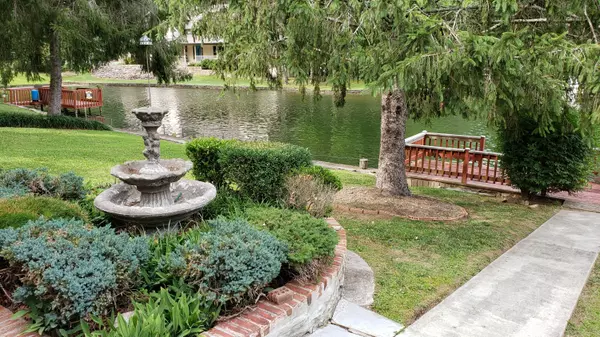$300,000
$315,000
4.8%For more information regarding the value of a property, please contact us for a free consultation.
2 Beds
3 Baths
2,521 SqFt
SOLD DATE : 10/16/2020
Key Details
Sold Price $300,000
Property Type Single Family Home
Sub Type Residential
Listing Status Sold
Purchase Type For Sale
Square Footage 2,521 sqft
Price per Sqft $119
Subdivision St. George Fairfield Glade
MLS Listing ID 1100297
Sold Date 10/16/20
Style Traditional
Bedrooms 2
Full Baths 3
HOA Fees $105/mo
Originating Board East Tennessee REALTORS® MLS
Year Built 1988
Lot Dimensions 150x75
Property Description
Lakefront Lake St George home. Level backyard to the lake. Open concept living, dining, and kitchen area, cathedral ceiling, fireplace, sunroom, new flooring and paint, updated kitchen, granite counter tops, new stainless appliances, new light fixtures and fans throughout the entire main level. Updated bathrooms.Main floor laundry *New heat and Air conditioning in 2019* Downstairs walkout basement, with workshop and plenty of space for your hobbies or could be a separate living area with its own entrance. Walk out to the level backyard patio and dock. Easy to maintain yard, quiet cul de sac. All the amenities of Fairfield Glade. Seller to include a 1 year 'Choice Ultimate' Warranty.
* Buyer to verify info & measurements before making an informed offer*
Location
State TN
County Cumberland County - 34
Rooms
Family Room Yes
Other Rooms Basement Rec Room, LaundryUtility, DenStudy, Sunroom, Workshop, Addl Living Quarter, Bedroom Main Level, Extra Storage, Family Room, Mstr Bedroom Main Level
Basement Partially Finished, Plumbed, Walkout
Dining Room Breakfast Bar, Eat-in Kitchen
Interior
Interior Features Walk-In Closet(s), Breakfast Bar, Eat-in Kitchen
Heating Central, Propane, Electric
Cooling Central Cooling, Ceiling Fan(s)
Flooring Laminate, Carpet, Vinyl, Tile
Fireplaces Number 1
Fireplaces Type Gas Log
Fireplace Yes
Appliance Dishwasher, Disposal, Refrigerator, Microwave
Heat Source Central, Propane, Electric
Laundry true
Exterior
Exterior Feature Patio, Deck, Cable Available (TV Only), Dock
Garage Garage Door Opener, Attached, Side/Rear Entry, Main Level
Garage Spaces 2.0
Garage Description Attached, SideRear Entry, Garage Door Opener, Main Level, Attached
Pool true
Amenities Available Golf Course, Recreation Facilities, Security, Pool, Tennis Court(s)
View Lake
Porch true
Parking Type Garage Door Opener, Attached, Side/Rear Entry, Main Level
Total Parking Spaces 2
Garage Yes
Building
Lot Description Cul-De-Sac, Lakefront, Lake Access, Golf Community
Faces From I-40 go north on Peavine Rd (TN-101), aprox. 4.5 miles turn right onto Lakeview Dr., in .5 mile turn right onto Lakewood Dr., in .5 mile turn left onto Juniper Dr., turn right on Meadowlark Circle, home will be on the left.
Sewer Public Sewer
Water Public
Architectural Style Traditional
Structure Type Vinyl Siding,Brick
Others
Restrictions Yes
Tax ID 090a D 021.00
Energy Description Electric, Propane
Read Less Info
Want to know what your home might be worth? Contact us for a FREE valuation!

Our team is ready to help you sell your home for the highest possible price ASAP

"My job is to find and attract mastery-based agents to the office, protect the culture, and make sure everyone is happy! "






