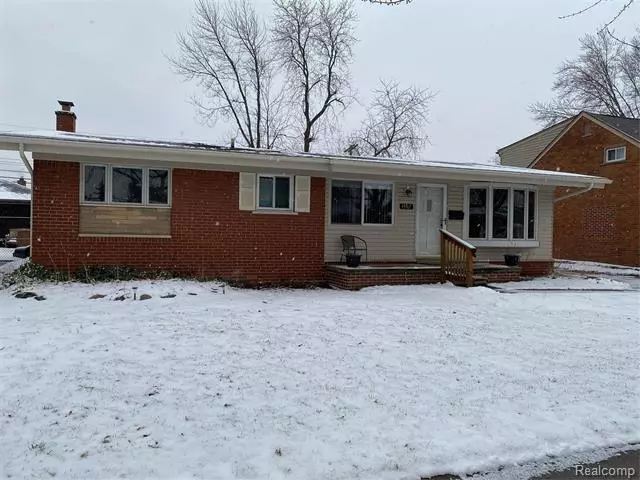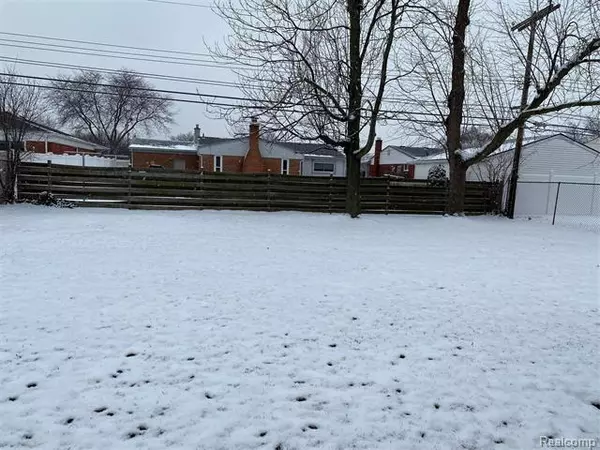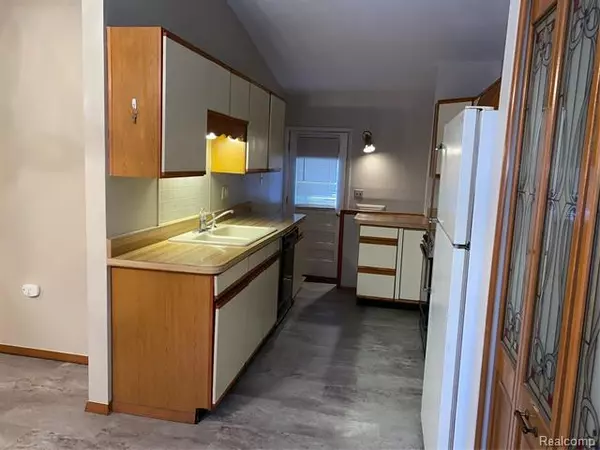$138,000
$134,900
2.3%For more information regarding the value of a property, please contact us for a free consultation.
3 Beds
1 Bath
1,078 SqFt
SOLD DATE : 02/04/2021
Key Details
Sold Price $138,000
Property Type Single Family Home
Sub Type Ranch
Listing Status Sold
Purchase Type For Sale
Square Footage 1,078 sqft
Price per Sqft $128
Subdivision Huntington Meadows
MLS Listing ID 2200100641
Sold Date 02/04/21
Style Ranch
Bedrooms 3
Full Baths 1
HOA Y/N no
Originating Board Realcomp II Ltd
Year Built 1958
Annual Tax Amount $2,578
Lot Size 6,534 Sqft
Acres 0.15
Lot Dimensions 60.00X110.00
Property Description
SOLID RIVERVIEW BRICK RANCH IS LOCATED IN A DESIRABLE AREA. THIS HOME FEATURES: PELLA WINDOWS, REFINISHED HARDWOOD OAK FLOORS, FRESH PAINT THROUGHOUT. RECENT UPDATES INCLUDE, SHINGLED ROOF, CONCRETE DRIVEWAY, REMODELED MAIN BATHROOM, WATER HEATER AND GLASS BLOCK WINDOWS IN THE BASEMENT. GALLEY STYLE KITCHEN INCLUDES APPLIANCES. THE LARGE LIVING ROOM AREA IS 23'X11' AND HAS A NICE PELLA BOW 4 PANE FRONT WINDOW. FULL BASEMENT READY FOR YOUR FINISHING IDEAS. THE BIG BACKYARD IS FULLY FENCED AND HAS A COVERED PATIO AREA PERFECT FOR OUTDOOR ACTIVITIES. THE HOUSE IS UP TO CITY CODE AND SELLER IS PROVIDING FULL CERTIFICATE OF COMPLIANCE FROM THE CITY BUILDING DEPARTMENT. IMMEDIATE OCCUPANCY AT CLOSING. COME CHECK OUT THE GREAT POTENTIAL THIS HOUSE HAS.
Location
State MI
County Wayne
Area Riverview
Direction FORT ST. TO HUNTINGTON WEST TO HOUSE ON THE LEFT.
Rooms
Other Rooms Kitchen
Basement Unfinished
Kitchen Dishwasher, Disposal, Dryer, Exhaust Fan, Free-Standing Gas Oven, Free-Standing Refrigerator
Interior
Interior Features Cable Available, High Spd Internet Avail, Programmable Thermostat
Heating Forced Air
Cooling Central Air
Fireplace no
Appliance Dishwasher, Disposal, Dryer, Exhaust Fan, Free-Standing Gas Oven, Free-Standing Refrigerator
Heat Source Natural Gas
Exterior
Exterior Feature Awning/Overhang(s), Fenced, Outside Lighting
Garage Description No Garage
Roof Type Asphalt
Porch Patio, Porch
Road Frontage Paved, Pub. Sidewalk
Garage no
Building
Foundation Basement
Sewer Sewer-Sanitary
Water Municipal Water
Architectural Style Ranch
Warranty No
Level or Stories 1 Story
Structure Type Aluminum,Brick,Vinyl
Schools
School District Riverview
Others
Pets Allowed Yes
Tax ID 51001010116000
Ownership Private Owned,Short Sale - No
Acceptable Financing Cash, Conventional, FHA, VA
Listing Terms Cash, Conventional, FHA, VA
Financing Cash,Conventional,FHA,VA
Read Less Info
Want to know what your home might be worth? Contact us for a FREE valuation!

Our team is ready to help you sell your home for the highest possible price ASAP

©2024 Realcomp II Ltd. Shareholders
Bought with Real Estate One-Southgate

"My job is to find and attract mastery-based agents to the office, protect the culture, and make sure everyone is happy! "






