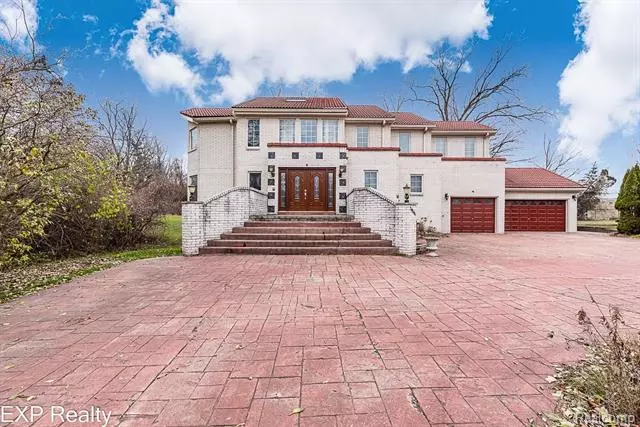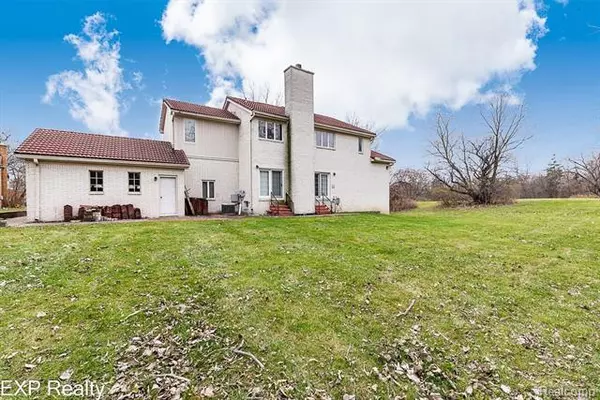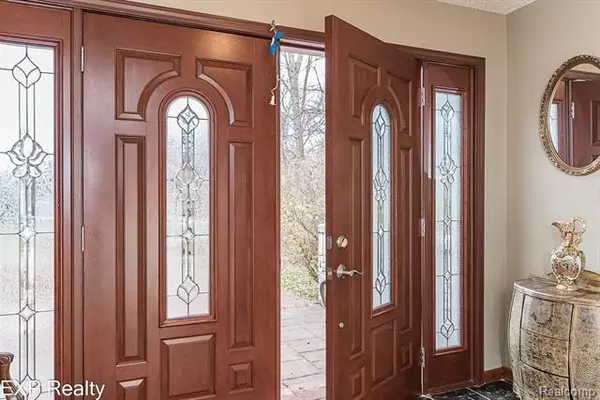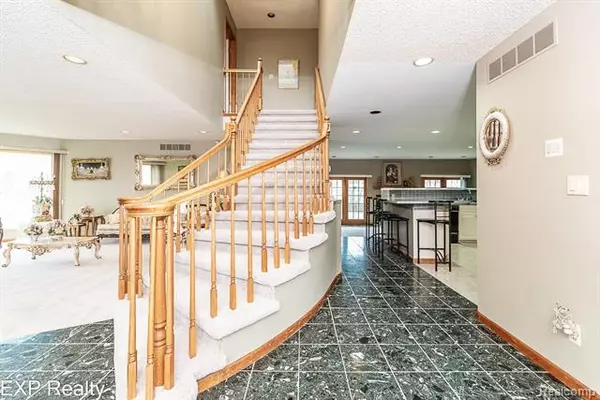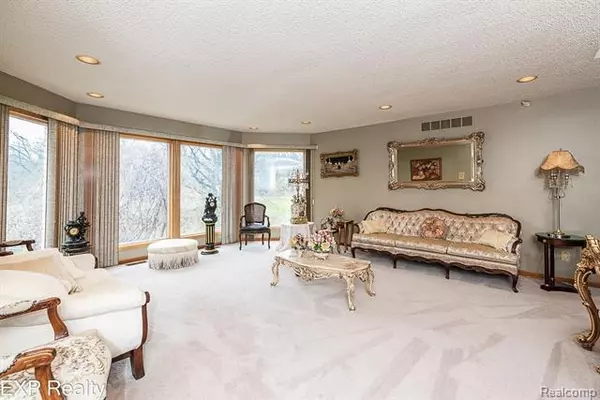$522,500
$499,900
4.5%For more information regarding the value of a property, please contact us for a free consultation.
5 Beds
4 Baths
3,200 SqFt
SOLD DATE : 12/29/2020
Key Details
Sold Price $522,500
Property Type Single Family Home
Sub Type Colonial
Listing Status Sold
Purchase Type For Sale
Square Footage 3,200 sqft
Price per Sqft $163
Subdivision River Oaks Sub
MLS Listing ID 2200098178
Sold Date 12/29/20
Style Colonial
Bedrooms 5
Full Baths 4
HOA Y/N no
Originating Board Realcomp II Ltd
Year Built 1990
Annual Tax Amount $10,568
Lot Size 0.500 Acres
Acres 0.5
Lot Dimensions 97 x203
Property Description
CUSTOM BUILT 5 BEDROOM COLONIAL HOME BUILT IN 1990 ON A CUL DE SAC DEAD END STREET FOR PRIVACY. RIVER OAKS SUB ON ALMOST A 1/2 ACRE LOT WITH LOTS OF LAND BEHIND YOU FOR PRIVACY. LARGE STAMPED CONCRETE CIRCULAR DRIVEWAY WITH A SMALL FISH POND, 4 FULL BATHS, LARGE FAMILY ROOM WITH BACKYARD VIEWS AND A PATIO, OPEN STAIRCASE, MARBLE FLOORS, 2 STORY 12 PERSON HOT TUB ROOM THAT CAN BE COVERTED TO AN OFFICE, CENTRAL VACCUM, WHOLE HOUSE WATER FILTRATION, FINISHED BASEMENT WITH A FULL KITCHEN, BATH AND DAYLIGHT WINDOWS, DEARBORN SCHOLLS, CLUB HOUSE, FIRST FLOOR LAUNDRY, OPEN FLOOR PLAN, ALMOST 3 CAR ATTACHED GARAGE, DEEP FRONT AND BACKYARD. TILED ROOF THAT COULD LAST FOREVER.Note: PLEASE REMOVE SHOES
Location
State MI
County Wayne
Area Dearborn Heights
Direction NORTH OFF OF FORD TO EVERGREEN GO WEST ON OLD COLONY
Rooms
Other Rooms Bath - Master
Basement Finished
Kitchen Gas Cooktop, Dishwasher, Disposal, Dryer, Microwave, Free-Standing Refrigerator, Washer
Interior
Interior Features Air Cleaner, Humidifier, Jetted Tub, Programmable Thermostat, Spa/Hot-tub
Hot Water Natural Gas
Heating Forced Air
Cooling Attic Fan, Central Air
Fireplaces Type Gas
Fireplace yes
Appliance Gas Cooktop, Dishwasher, Disposal, Dryer, Microwave, Free-Standing Refrigerator, Washer
Heat Source Natural Gas
Laundry 1
Exterior
Exterior Feature Club House, Outside Lighting
Parking Features Attached, Direct Access, Door Opener, Electricity
Garage Description 2.5 Car, 3 Car
Roof Type Tile
Porch Porch
Road Frontage Paved
Garage yes
Building
Foundation Basement
Sewer Sewer at Street, Sewer-Sanitary
Water Municipal Water, Water at Street
Architectural Style Colonial
Warranty Yes
Level or Stories 2 Story
Structure Type Brick
Schools
School District Dearborn
Others
Pets Allowed Yes
Tax ID 33026010183000
Ownership Private Owned,Short Sale - No
Acceptable Financing Cash, Conventional, FHA, VA
Listing Terms Cash, Conventional, FHA, VA
Financing Cash,Conventional,FHA,VA
Read Less Info
Want to know what your home might be worth? Contact us for a FREE valuation!

Our team is ready to help you sell your home for the highest possible price ASAP

©2024 Realcomp II Ltd. Shareholders
Bought with RE/MAX Team 2000

"My job is to find and attract mastery-based agents to the office, protect the culture, and make sure everyone is happy! "

