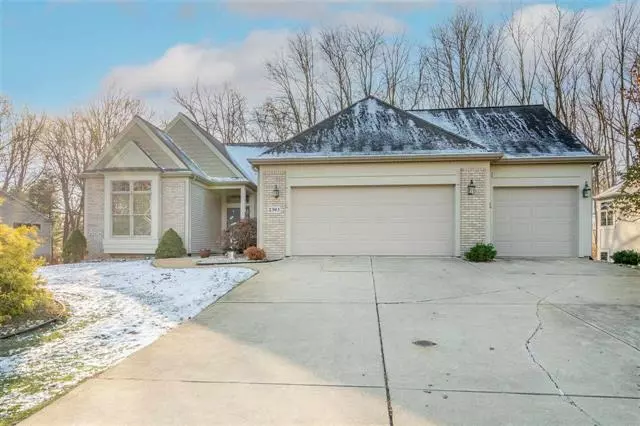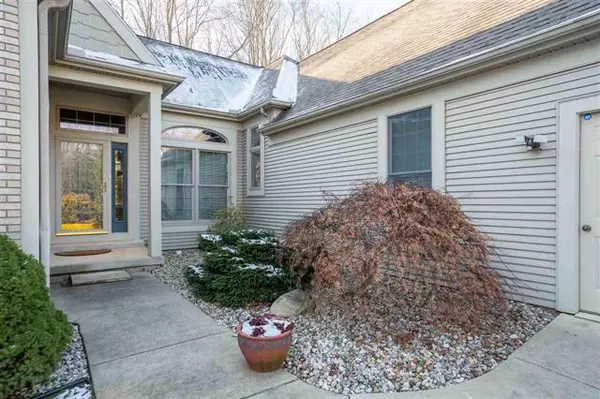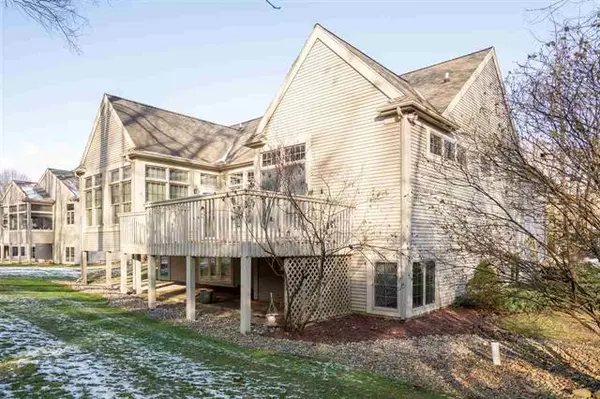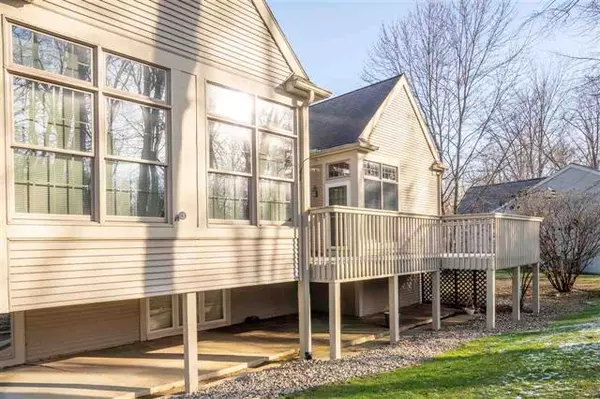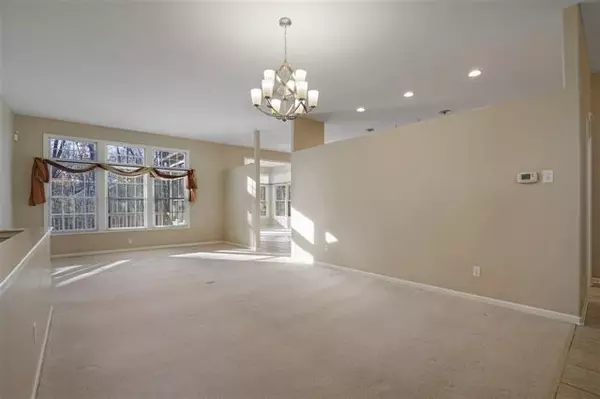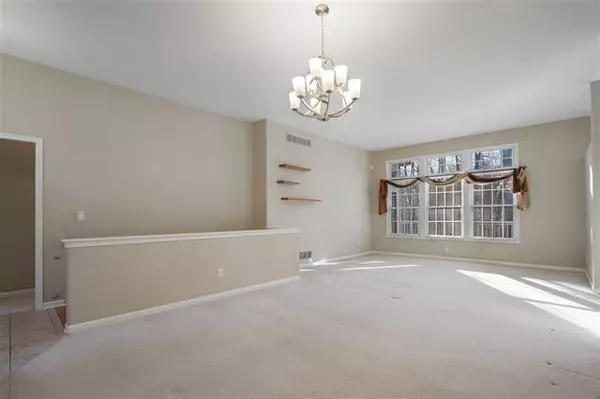$329,000
$350,000
6.0%For more information regarding the value of a property, please contact us for a free consultation.
5 Beds
2.5 Baths
2,088 SqFt
SOLD DATE : 02/18/2021
Key Details
Sold Price $329,000
Property Type Condo
Listing Status Sold
Purchase Type For Sale
Square Footage 2,088 sqft
Price per Sqft $157
Subdivision Lake Wood Glen
MLS Listing ID 55021046861
Sold Date 02/18/21
Bedrooms 5
Full Baths 2
Half Baths 1
HOA Fees $150/mo
HOA Y/N yes
Originating Board Jackson Area Association of REALTORS
Year Built 1999
Annual Tax Amount $6,108
Lot Size 0.260 Acres
Acres 0.26
Lot Dimensions 87 x 130
Property Description
Welcome to this large home in Summit Twp Lake Wood Glen near Country Club of Jackson. Main floor features large living area open to dining flooded with natural light. The large chef kitchen with center island and gas cooktop, granite counters, tasteful cabinetry with custom finishes, stainless appliance package make this gathering space ideal. Main floor laundry with built-ins and office space. Sunny den with majestic views. 2 bedrooms on main level incl. Master with nicely finished walk in, large bath with dual vanities, soaking tub and large shower. The bright and airy walk out level features 3 more bedrooms, kitchenette, gas fireplace and custom shelving in living area. There is ample storage and additional laundry here too. The lawn care, snow removal and refuse is included in the HOA. Don't miss the fact this is one of the few homes in Lake Wood Glen with a 3 car garage. Many quality features & finishes in this well maintained home await your exploration-just don't wait too long!
Location
State MI
County Jackson
Area Summit Twp
Direction Horton Rd. to Lakewood to Marshwood
Rooms
Other Rooms Bath - Full
Kitchen Other, Oven, Refrigerator
Interior
Interior Features Other
Hot Water Other
Heating Forced Air
Fireplaces Type Gas
Fireplace yes
Appliance Other, Oven, Refrigerator
Heat Source Natural Gas, Other
Exterior
Parking Features Other, Attached
Garage Description 3 Car
Accessibility Accessible Full Bath
Porch Porch
Road Frontage Paved
Garage yes
Building
Foundation Basement
Sewer Sewer-Sanitary
Water Municipal Water
Structure Type Vinyl
Schools
School District Jackson
Others
Tax ID 000132025200147
SqFt Source Estimated
Acceptable Financing Cash, Conventional
Listing Terms Cash, Conventional
Financing Cash,Conventional
Read Less Info
Want to know what your home might be worth? Contact us for a FREE valuation!

Our team is ready to help you sell your home for the highest possible price ASAP

©2024 Realcomp II Ltd. Shareholders
Bought with HOWARD HANNA REAL ESTATE SERVI

"My job is to find and attract mastery-based agents to the office, protect the culture, and make sure everyone is happy! "

