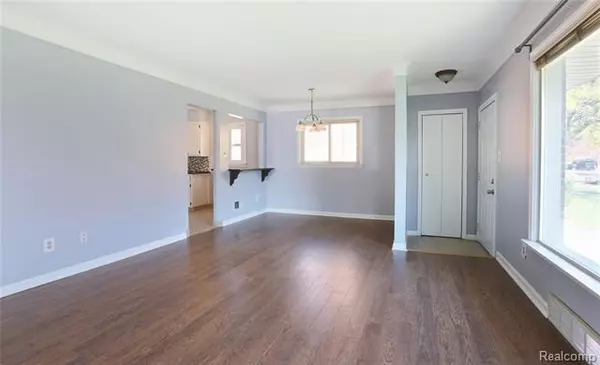$195,000
$184,900
5.5%For more information regarding the value of a property, please contact us for a free consultation.
3 Beds
2 Baths
1,058 SqFt
SOLD DATE : 12/11/2020
Key Details
Sold Price $195,000
Property Type Single Family Home
Sub Type Ranch
Listing Status Sold
Purchase Type For Sale
Square Footage 1,058 sqft
Price per Sqft $184
Subdivision Livonia Estates Sub No 3
MLS Listing ID 2200090894
Sold Date 12/11/20
Style Ranch
Bedrooms 3
Full Baths 2
HOA Y/N no
Originating Board Realcomp II Ltd
Year Built 1955
Annual Tax Amount $2,682
Lot Size 7,405 Sqft
Acres 0.17
Lot Dimensions 55.00X44.70
Property Description
*Multiple Offers - Highest and Best due by Friday (11/6) at 7pm* This 3 bedroom, 2 full bath brick ranch is ready for you to move in and unpack your things! Enter the freshly painted (2020) living room, dining area and kitchen and you'll feel right at home. Wide plank flooring throughout the LR and BRs. In the kitchen youll find granite countertops with a mosaic backsplash and updated stainless steel appliances. Granite stool-height breakfast bar separates the dining area and kitchen. Bedrooms have ample space & plenty of natural light. If you hadnt made up your mind by now, lets head down to the basement! The finished basement offers tons of room for more living space, including a tiled area where youll find the huge wet bar! On top of all this is another full bath with a tiled shower and floor. Youll have peace of mind knowing there is an egress window as well. New furnace & A/C (2017). New HWT (2015). New garage door, opener and track system (2020). Anderson storm doors.
Location
State MI
County Wayne
Area Livonia
Direction Joy Rd or West Chicago to Harrison, to house.
Rooms
Other Rooms Living Room
Basement Finished
Kitchen Dishwasher, Disposal, Dryer, Microwave, Free-Standing Gas Range, Free-Standing Refrigerator, Stainless Steel Appliance(s), Washer
Interior
Interior Features Cable Available, Humidifier, Wet Bar
Hot Water Natural Gas
Heating Forced Air
Cooling Ceiling Fan(s), Central Air
Fireplace no
Appliance Dishwasher, Disposal, Dryer, Microwave, Free-Standing Gas Range, Free-Standing Refrigerator, Stainless Steel Appliance(s), Washer
Heat Source Natural Gas
Exterior
Exterior Feature Fenced
Parking Features Detached, Door Opener, Electricity
Garage Description 2 Car
Roof Type Asphalt
Porch Porch
Road Frontage Paved
Garage yes
Building
Foundation Basement
Sewer Sewer-Sanitary
Water Municipal Water
Architectural Style Ranch
Warranty No
Level or Stories 1 Story
Structure Type Asphalt
Schools
School District Livonia
Others
Tax ID 46143060151000
Ownership Private Owned,Short Sale - No
Acceptable Financing Cash, Conventional, FHA, VA
Listing Terms Cash, Conventional, FHA, VA
Financing Cash,Conventional,FHA,VA
Read Less Info
Want to know what your home might be worth? Contact us for a FREE valuation!

Our team is ready to help you sell your home for the highest possible price ASAP

©2024 Realcomp II Ltd. Shareholders
Bought with EXP Realty LLC

"My job is to find and attract mastery-based agents to the office, protect the culture, and make sure everyone is happy! "






