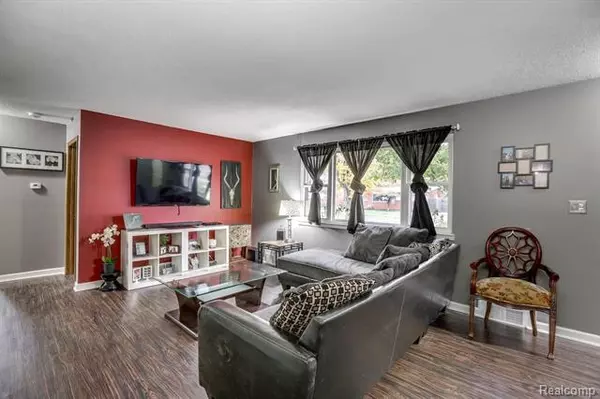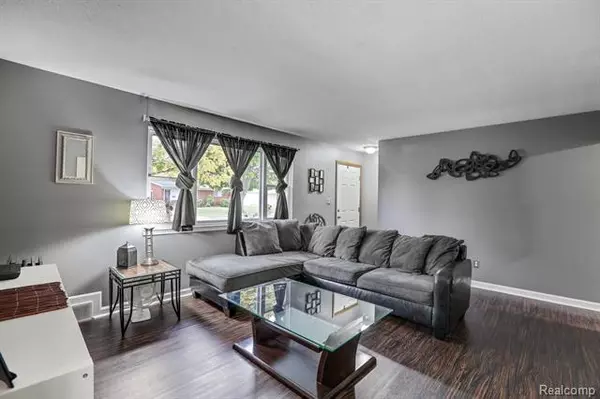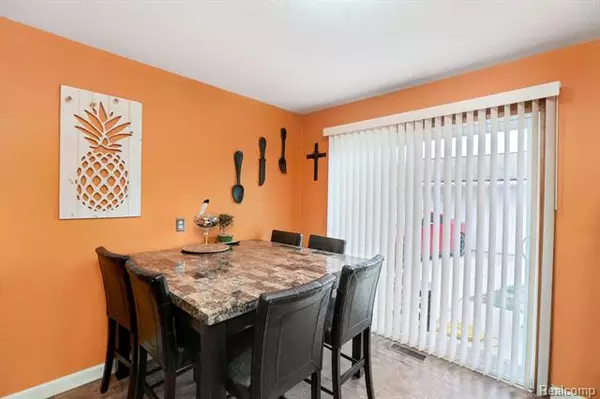$150,000
$150,000
For more information regarding the value of a property, please contact us for a free consultation.
3 Beds
1 Bath
914 SqFt
SOLD DATE : 12/15/2020
Key Details
Sold Price $150,000
Property Type Single Family Home
Sub Type Ranch
Listing Status Sold
Purchase Type For Sale
Square Footage 914 sqft
Price per Sqft $164
Subdivision Oak View Sub No 3
MLS Listing ID 2200087226
Sold Date 12/15/20
Style Ranch
Bedrooms 3
Full Baths 1
HOA Y/N no
Originating Board Realcomp II Ltd
Year Built 1959
Annual Tax Amount $1,961
Lot Size 6,098 Sqft
Acres 0.14
Lot Dimensions 52x115x52x115
Property Description
Charming 3 bedroom, 1 bathroom Taylor Ranch home is ready for you to call it home! Upon entering, you'll be greeted with a sizable living room, complete with new plank flooring. That same flooring flows down the hall and into the master bedroom. The bathroom was remodeled in 2011 and recently was treated to some custom touches from the current owner. Completing this side of the home are the second and third bedrooms and both feature newer carpeting. Moving toward the rear of the house, you'll find the updated eat in kitchen, with notable updates such as cabinets, flooring, and countertops. Walk through the kitchen, you'll find access the full basement, which has recently been rough plumbed for a second bathroom. Tie this all together with a 2 car garage and full appliance suite. Call today for your private your showing!
Location
State MI
County Wayne
Area Taylor
Direction Take Chernick off Beech Daly. Home is on south side of road.
Rooms
Other Rooms Bedroom - Mstr
Basement Unfinished
Kitchen ENERGY STAR qualified dishwasher, Disposal, Dryer, Microwave, Free-Standing Gas Range, ENERGY STAR qualified refrigerator, Washer
Interior
Interior Features Cable Available, High Spd Internet Avail
Hot Water Natural Gas
Heating ENERGY STAR Qualified Furnace Equipment, Forced Air
Cooling Central Air, ENERGY STAR Qualified A/C Equipment
Fireplace no
Appliance ENERGY STAR qualified dishwasher, Disposal, Dryer, Microwave, Free-Standing Gas Range, ENERGY STAR qualified refrigerator, Washer
Heat Source Natural Gas
Laundry 1
Exterior
Exterior Feature Fenced, Outside Lighting
Parking Features Detached, Door Opener, Electricity
Garage Description 2 Car
Roof Type Asphalt
Porch Patio, Porch - Covered
Road Frontage Paved, Pub. Sidewalk
Garage yes
Building
Foundation Basement
Sewer Sewer-Sanitary
Water Municipal Water
Architectural Style Ranch
Warranty No
Level or Stories 1 Story
Structure Type Brick
Schools
School District Taylor
Others
Pets Allowed Yes
Tax ID 60023040237000
Ownership Private Owned,Short Sale - No
Acceptable Financing Cash, Conventional, FHA, VA
Rebuilt Year 2011
Listing Terms Cash, Conventional, FHA, VA
Financing Cash,Conventional,FHA,VA
Read Less Info
Want to know what your home might be worth? Contact us for a FREE valuation!

Our team is ready to help you sell your home for the highest possible price ASAP

©2025 Realcomp II Ltd. Shareholders
Bought with KNE Realty 360, Inc
"My job is to find and attract mastery-based agents to the office, protect the culture, and make sure everyone is happy! "






