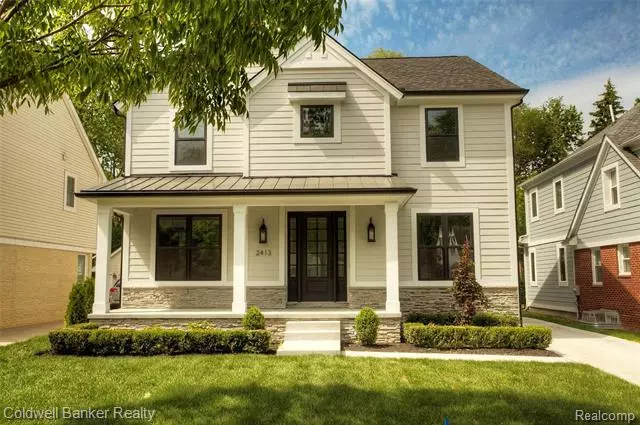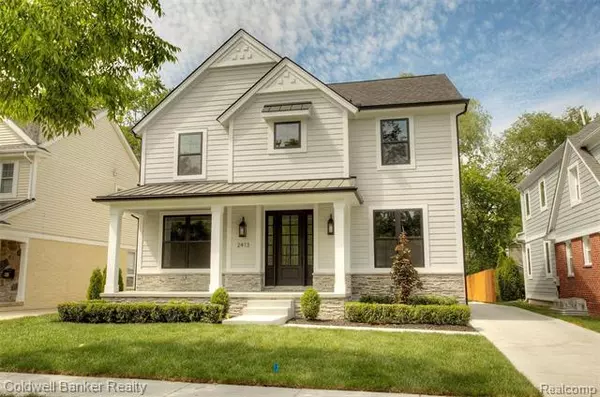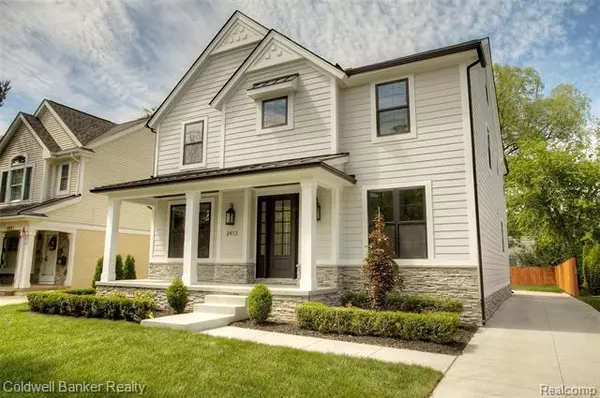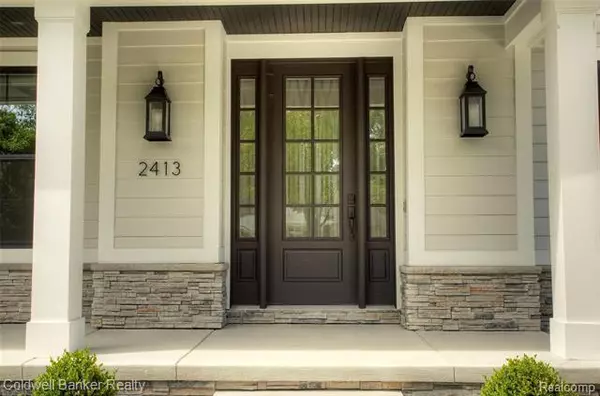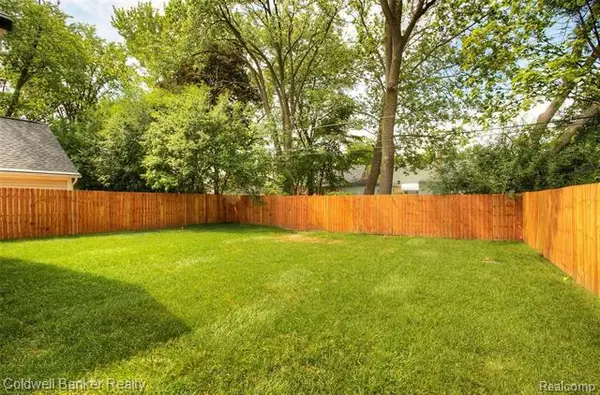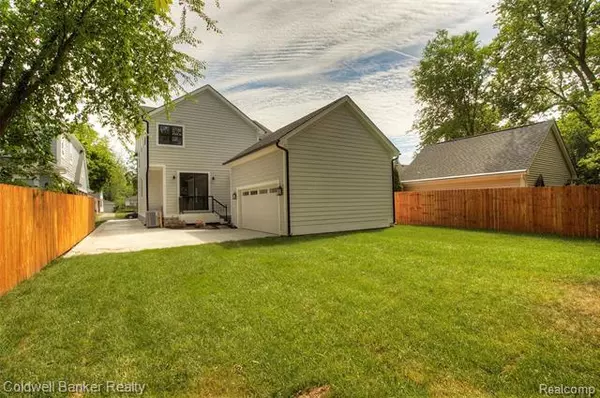$950,000
$979,000
3.0%For more information regarding the value of a property, please contact us for a free consultation.
4 Beds
5.5 Baths
3,372 SqFt
SOLD DATE : 10/27/2020
Key Details
Sold Price $950,000
Property Type Single Family Home
Sub Type Colonial,Farmhouse
Listing Status Sold
Purchase Type For Sale
Square Footage 3,372 sqft
Price per Sqft $281
Subdivision Pembrook Manor Sub - Birmingham
MLS Listing ID 2200042887
Sold Date 10/27/20
Style Colonial,Farmhouse
Bedrooms 4
Full Baths 5
Half Baths 1
Construction Status New Construction
HOA Y/N no
Originating Board Realcomp II Ltd
Year Built 2020
Annual Tax Amount $19,054
Lot Size 7,405 Sqft
Acres 0.17
Lot Dimensions 50 X 149
Property Description
*** JUST COMPLETED/MOTIVATED SELLER *** OUTSTANDING NEW CONSTRUCTION "MODERN FARMHOUSE DESIGN" - THIS 'SMART HOME' FEATURES: VIDEO DOORBELL, ALARM, KEYLESS PATIO ENTRY & MORE - 5 1/2 BATHS - TWO CAR ATTACHED SIDE ENTRY GARAGE ON REAR OF HOME - FOUR BEDROOMS PLUS THIRD FLOOR BONUS LOFT W/FULL BATH, PRINCE/PRINCESS SUITE W/PRIVATE FULL BATH - EVERY BEDROOM WITH BATHROOM ACCESS - FINISHED BASEMENT W/FULL BATH, BAR, REC ROOM, BONUS ROOM & EXTRA BEDROOM W/EGRESS WINDOW - 9' FIRST FLOOR CEILING HEIGHT - UPGRADED TRIM MOLDINGS - ENTIRE FIRST FLOOR W/WIDE PLANK WOOD FLOORING - BLACK STAINLESS STEEL APPLIANCE PACKAGE - MASSIVE GRANITE ISLAND W/SEATING - BEAUTIFUL MUD ROOM W/KIDS LOCKERS & COAT CLOSET - ATTACHED GARAGE WITH COVERED PATIO - BEAUTIFUL ANDERSON WINDOWS - WIDE OPEN FLOOR PLAN - SOD, SPRINKLERS, AND LANDSCAPE ALL INSTALLED - PAVER BACK UP PAD FOR CARS IN REAR DRIVEWAY **QUALITY BUILT HOME BY BABI CONSTRUCTION **MASKS & GLOVES REQUIRED FOR ALL SHOWINGS**
Location
State MI
County Oakland
Area Birmingham
Direction EAST OFF ETON - BETWEEN COOLIDGE & ETON
Rooms
Other Rooms Bath - Master
Basement Daylight, Finished
Kitchen Bar Fridge, Dishwasher, Disposal, Exhaust Fan, Microwave, Free-Standing Gas Range, Range Hood, Free-Standing Refrigerator, Stainless Steel Appliance(s), Wine Refrigerator
Interior
Interior Features Cable Available, Humidifier, Programmable Thermostat, Security Alarm (owned)
Hot Water Natural Gas
Heating Forced Air, Zoned
Cooling Central Air
Fireplaces Type Gas
Fireplace yes
Appliance Bar Fridge, Dishwasher, Disposal, Exhaust Fan, Microwave, Free-Standing Gas Range, Range Hood, Free-Standing Refrigerator, Stainless Steel Appliance(s), Wine Refrigerator
Heat Source Natural Gas
Exterior
Exterior Feature Fenced
Parking Features Attached, Door Opener, Electricity, Side Entrance
Garage Description 2.5 Car
Porch Breezeway, Patio, Porch - Covered
Road Frontage Paved, Pub. Sidewalk
Garage yes
Building
Lot Description Sprinkler(s)
Foundation Basement
Sewer Sewer-Sanitary
Water Municipal Water
Architectural Style Colonial, Farmhouse
Warranty Yes
Level or Stories 3 Story
Structure Type Stone,Other
Construction Status New Construction
Schools
School District Birmingham
Others
Tax ID 2030403022
Ownership Private Owned,Short Sale - No
Acceptable Financing Cash, Conventional
Listing Terms Cash, Conventional
Financing Cash,Conventional
Read Less Info
Want to know what your home might be worth? Contact us for a FREE valuation!

Our team is ready to help you sell your home for the highest possible price ASAP

©2024 Realcomp II Ltd. Shareholders
Bought with Nest Real Estate

"My job is to find and attract mastery-based agents to the office, protect the culture, and make sure everyone is happy! "

