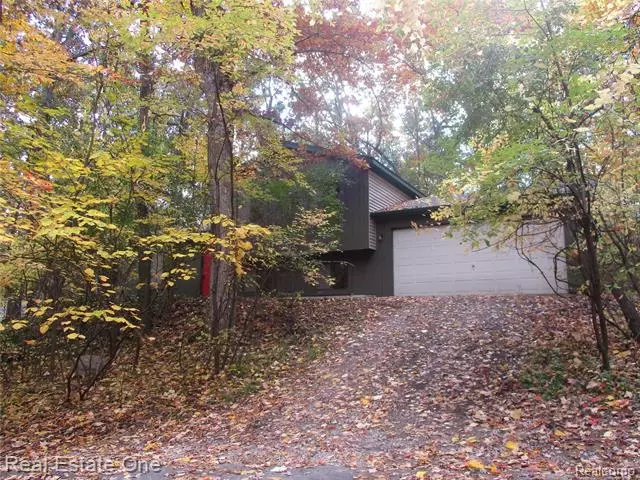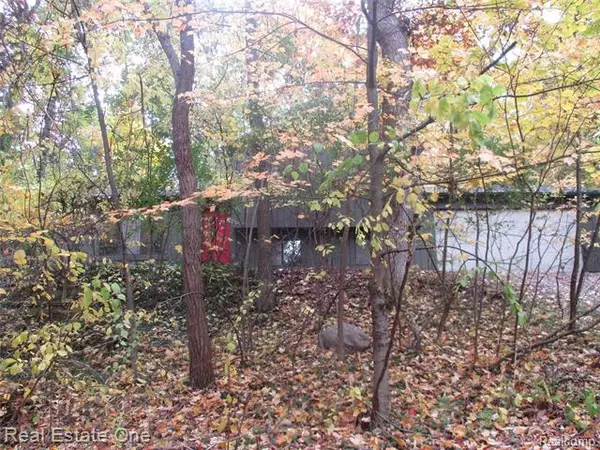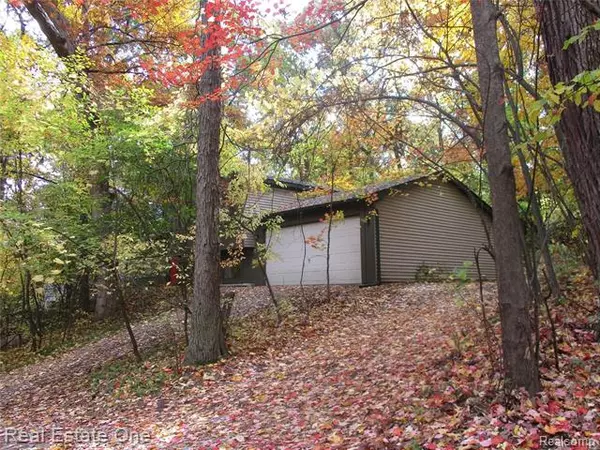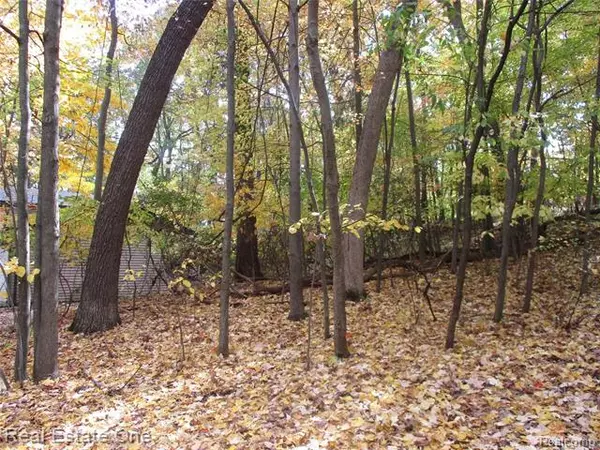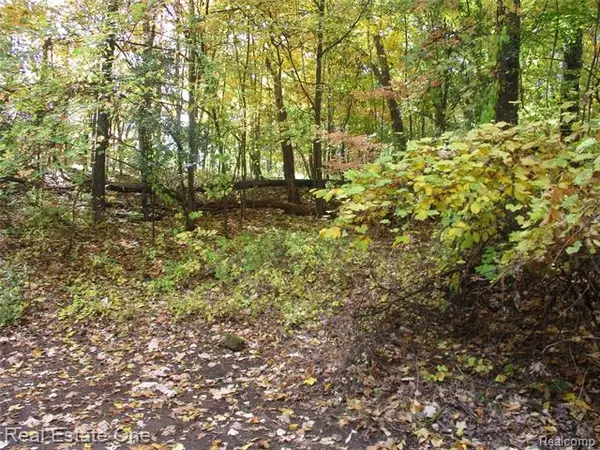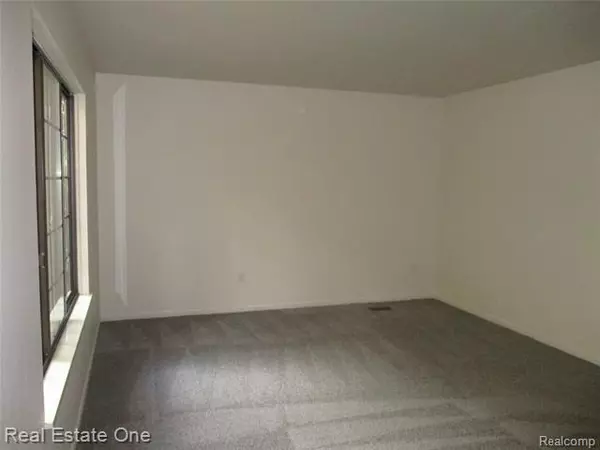$195,000
$189,900
2.7%For more information regarding the value of a property, please contact us for a free consultation.
3 Beds
1 Bath
1,337 SqFt
SOLD DATE : 11/25/2020
Key Details
Sold Price $195,000
Property Type Single Family Home
Sub Type Split Level
Listing Status Sold
Purchase Type For Sale
Square Footage 1,337 sqft
Price per Sqft $145
Subdivision Thendara Park Country Club
MLS Listing ID 2200086413
Sold Date 11/25/20
Style Split Level
Bedrooms 3
Full Baths 1
HOA Y/N no
Originating Board Realcomp II Ltd
Year Built 1988
Annual Tax Amount $2,560
Lot Size 0.270 Acres
Acres 0.27
Lot Dimensions 211x98x130
Property Description
Beautiful drive to this home sitting on a large corner lot among the trees on a hill with privacy and nature yet even though it's tucked away you are close to all your conveniences, it's like being up north but not the long drive and as you walk into the home you will see brand new carpet and freshly painted to make it easier for the move in to turn the home into yours and you don't have to worry about the major items, starting with the exterior, all the trim,soffits, roof and front wood exterior has been done recently on top of that the furnace, air conditioner and Hot Water tank in the last 5 years, so that makes things even a lot easier and comforting with winter just around the corner but before the snow falls enjoy the privacy in your backyard and a few more BBQ's then settle in and enjoy the large family room that is set up to make a home theater with surround sound too, all this and more nestled in a rolling beautiful neighborhood that is worth checking out today
Location
State MI
County Oakland
Area Independence Twp
Direction Michigamme to W on Mohawk to R on Waw-Ban-See
Body of Water Walters Lake
Rooms
Other Rooms Living Room
Kitchen Dishwasher, Disposal, Dryer, Microwave, Free-Standing Electric Oven, Free-Standing Refrigerator
Interior
Interior Features Cable Available
Hot Water Natural Gas
Heating Forced Air
Cooling Central Air
Fireplace no
Appliance Dishwasher, Disposal, Dryer, Microwave, Free-Standing Electric Oven, Free-Standing Refrigerator
Heat Source Natural Gas
Laundry 1
Exterior
Parking Features Attached, Direct Access, Door Opener
Garage Description 2 Car
Waterfront Description Lake Privileges,Lake/River Priv
Water Access Desc All Sports Lake
Roof Type Asphalt
Porch Deck, Porch
Road Frontage Paved
Garage yes
Building
Lot Description Corner Lot, Wooded
Foundation Slab
Sewer Septic-Existing
Water Well-Existing
Architectural Style Split Level
Warranty No
Level or Stories Tri-Level
Structure Type Vinyl,Wood
Schools
School District Clarkston
Others
Tax ID 0811435006
Ownership Private Owned,Short Sale - No
Acceptable Financing Cash, Conventional, FHA, VA
Listing Terms Cash, Conventional, FHA, VA
Financing Cash,Conventional,FHA,VA
Read Less Info
Want to know what your home might be worth? Contact us for a FREE valuation!

Our team is ready to help you sell your home for the highest possible price ASAP

©2025 Realcomp II Ltd. Shareholders
Bought with Morgan Milzow & Ford, REALTORS
"My job is to find and attract mastery-based agents to the office, protect the culture, and make sure everyone is happy! "

