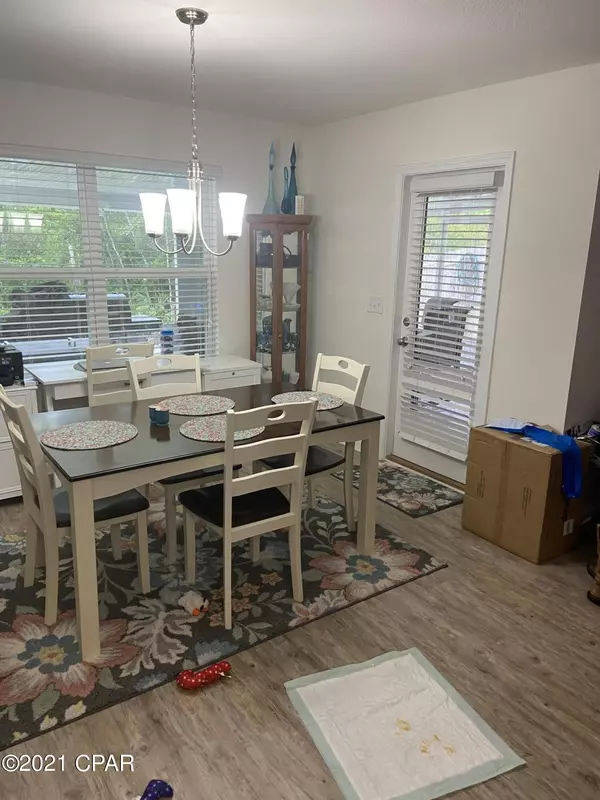$265,000
$269,900
1.8%For more information regarding the value of a property, please contact us for a free consultation.
3 Beds
2 Baths
1,618 SqFt
SOLD DATE : 11/18/2021
Key Details
Sold Price $265,000
Property Type Single Family Home
Sub Type Detached
Listing Status Sold
Purchase Type For Sale
Square Footage 1,618 sqft
Price per Sqft $163
Subdivision Fanning Bayou Phase 4
MLS Listing ID 716329
Sold Date 11/18/21
Style Craftsman
Bedrooms 3
Full Baths 2
HOA Fees $248/qua
HOA Y/N Yes
Year Built 2019
Annual Tax Amount $1,668
Tax Year 2020
Lot Size 6,534 Sqft
Acres 0.15
Property Description
CURRENTLY UNDER CONTRACT, SELLER ACCEPTING BACKUP OFFERSFoyer/entry way, kitchen, living area and bathrooms have vinyl sheet flooring. Carpet is in each of the bedrooms. The kitchen has a free standing coil top range, a microwave and a dishwasher. The master suite has a walk-in closet with ventilated shelving and opens to the master bath that has a dual sink vanity, and a separate shower and tub. The additional bedrooms share a hall bath with shower tub combination. From your living room you can access the backyard that has covered patio for outdoor dining
Location
State FL
County Bay
Area 04 - Bay County - North
Rooms
Ensuite Laundry Washer Hookup, Dryer Hookup
Interior
Interior Features Bookcases, Kitchen Island, Other, Pantry, Storage
Laundry Location Washer Hookup,Dryer Hookup
Cooling Central Air, Ceiling Fan(s), Electric
Furnishings Unfurnished
Fireplace No
Appliance Dishwasher, Electric Range, Electric Water Heater, Disposal, Microwave
Laundry Washer Hookup, Dryer Hookup
Exterior
Garage Attached, Garage
Garage Spaces 2.0
Garage Description 2.0
Waterfront No
Porch Covered, Porch
Parking Type Attached, Garage
Building
Lot Description Cul-De-Sac
Foundation Slab
Architectural Style Craftsman
Schools
Elementary Schools Southport
Middle Schools Deane Bozeman
High Schools Deane Bozeman
Others
HOA Fee Include Legal/Accounting,Playground,Pool(s)
Tax ID 08428-050-490
Security Features Smoke Detector(s)
Acceptable Financing Cash, Conventional, FHA, USDA Loan, VA Loan
Listing Terms Cash, Conventional, FHA, USDA Loan, VA Loan
Financing Conventional
Special Listing Condition Listed As-Is
Read Less Info
Want to know what your home might be worth? Contact us for a FREE valuation!

Our team is ready to help you sell your home for the highest possible price ASAP
Bought with Counts Real Estate Group

"My job is to find and attract mastery-based agents to the office, protect the culture, and make sure everyone is happy! "






