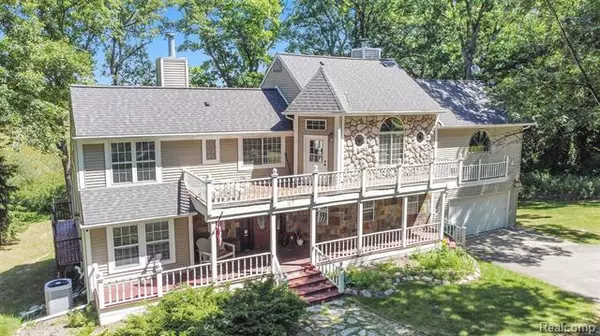$393,500
$399,900
1.6%For more information regarding the value of a property, please contact us for a free consultation.
3 Beds
3 Baths
3,161 SqFt
SOLD DATE : 09/04/2020
Key Details
Sold Price $393,500
Property Type Single Family Home
Sub Type Colonial
Listing Status Sold
Purchase Type For Sale
Square Footage 3,161 sqft
Price per Sqft $124
MLS Listing ID 2200064577
Sold Date 09/04/20
Style Colonial
Bedrooms 3
Full Baths 3
HOA Y/N no
Originating Board Realcomp II Ltd
Year Built 1990
Annual Tax Amount $4,412
Lot Size 7.790 Acres
Acres 7.79
Lot Dimensions 350 x 1307 x 334 x 944
Property Description
Are you looking for the country feel close to all the amenities? Look no further. This custom, completely updated, colonial offers 3 bed/3 baths on 8 beautiful acres. Hardwood floors throughout, field stone fireplace, granite counter-tops, skylights, and open concept kitchen/living space is perfect for entertaining. The master suite leaves nothing to be desired and includes a private sitting area, soaking tub and separate shower and large picture windows with breath-taking views. Finished walkout basement including laundry area and additional storage is the perfect addition to this home. This home will not last, schedule your showing today!
Location
State MI
County Oakland
Area Addison Twp
Direction North of 32 Mile and East of Rochester
Rooms
Other Rooms Bath - Full
Basement Finished, Walkout Access
Kitchen Dishwasher, Dryer, Microwave, Free-Standing Electric Range, Free-Standing Refrigerator, Washer
Interior
Interior Features Cable Available, Humidifier, Security Alarm (owned), Water Softener (owned), Wet Bar
Heating Forced Air
Cooling Ceiling Fan(s), Central Air
Fireplaces Type Gas
Fireplace yes
Appliance Dishwasher, Dryer, Microwave, Free-Standing Electric Range, Free-Standing Refrigerator, Washer
Heat Source Natural Gas
Exterior
Exterior Feature Chimney Cap(s), Satellite Dish
Parking Features Attached, Detached, Door Opener, Electricity, Workshop
Garage Description 2 Car
Waterfront Description Pond,River Front
Roof Type Asphalt
Porch Porch - Covered
Road Frontage Paved
Garage yes
Building
Lot Description Irregular, Native Plants, Splits Available, Water View, Wooded
Foundation Basement
Sewer Septic-Existing
Water Well-Existing
Architectural Style Colonial
Warranty No
Level or Stories 2 Story
Structure Type Stone,Vinyl
Schools
School District Oxford
Others
Pets Allowed Yes
Tax ID 0527476008
Ownership Private Owned,Short Sale - No
Acceptable Financing Cash, Conventional, FHA, VA
Rebuilt Year 2013
Listing Terms Cash, Conventional, FHA, VA
Financing Cash,Conventional,FHA,VA
Read Less Info
Want to know what your home might be worth? Contact us for a FREE valuation!

Our team is ready to help you sell your home for the highest possible price ASAP

©2024 Realcomp II Ltd. Shareholders
Bought with Thrive Realty Company

"My job is to find and attract mastery-based agents to the office, protect the culture, and make sure everyone is happy! "






