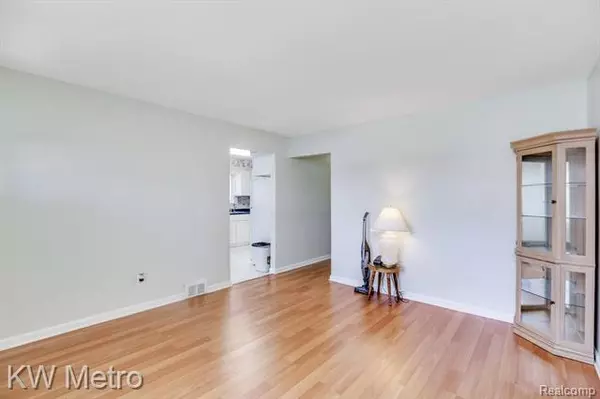$152,000
$160,000
5.0%For more information regarding the value of a property, please contact us for a free consultation.
3 Beds
1 Bath
1,000 SqFt
SOLD DATE : 09/04/2020
Key Details
Sold Price $152,000
Property Type Single Family Home
Sub Type Ranch
Listing Status Sold
Purchase Type For Sale
Square Footage 1,000 sqft
Price per Sqft $152
Subdivision John Britz Woodbine
MLS Listing ID 2200058322
Sold Date 09/04/20
Style Ranch
Bedrooms 3
Full Baths 1
HOA Y/N no
Originating Board Realcomp II Ltd
Year Built 1972
Annual Tax Amount $2,044
Lot Size 7,405 Sqft
Acres 0.17
Lot Dimensions 63.50X120.00
Property Description
This home has it all! Amazing location to get you anywhere you want to be quickly. A nice flowing floor plan that is perfect for lounging at home or entertaining your favorite people. This is a turn key, ready to move into house with updated windows, light fixtures and flooring. The kitchen is clean, bright, white and updated. Amazing cabinets with storage and loads of prep room for mac-n-cheese or your favorite gourmet meal. The bedrooms are perfectly appointed and an updated bathroom completes the picture. The basement is finished so you can use it as a family room, work space, gaming area or anything else you can think of. The backyard feels extra private and the garage is the perfect space to park your car and any toys. Don't miss out on this perfect place to call home. You can live your happily ever after right here.
Location
State MI
County Macomb
Area St. Clair Shores
Direction S of 9 mile Rd / E of Greater Mack
Rooms
Other Rooms Living Room
Basement Finished
Kitchen Dishwasher, Free-Standing Electric Range
Interior
Hot Water Natural Gas
Heating Forced Air
Cooling Ceiling Fan(s), Central Air
Fireplace no
Appliance Dishwasher, Free-Standing Electric Range
Heat Source Natural Gas
Exterior
Parking Features Detached
Garage Description 2 Car
Roof Type Asphalt
Road Frontage Paved
Garage yes
Building
Foundation Basement
Sewer Sewer-Sanitary
Water Municipal Water
Architectural Style Ranch
Warranty No
Level or Stories 1 Story
Structure Type Brick
Schools
School District South Lake
Others
Pets Allowed Cats OK, Dogs OK
Tax ID 1434327046
Ownership Private Owned,Short Sale - No
Acceptable Financing Cash, Conventional
Listing Terms Cash, Conventional
Financing Cash,Conventional
Read Less Info
Want to know what your home might be worth? Contact us for a FREE valuation!

Our team is ready to help you sell your home for the highest possible price ASAP

©2024 Realcomp II Ltd. Shareholders
Bought with Keller Williams Realty Lakeside
"My job is to find and attract mastery-based agents to the office, protect the culture, and make sure everyone is happy! "






