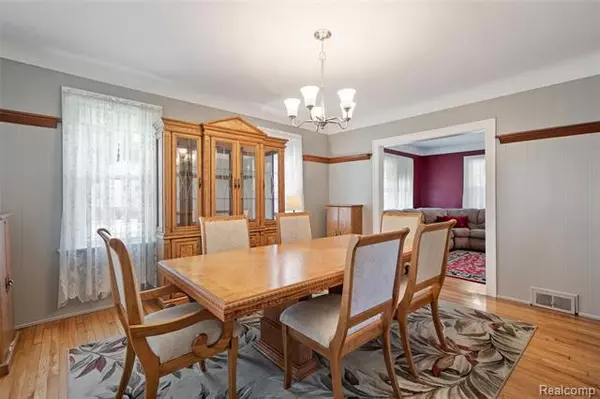$170,000
$167,900
1.3%For more information regarding the value of a property, please contact us for a free consultation.
3 Beds
1.5 Baths
1,654 SqFt
SOLD DATE : 08/21/2020
Key Details
Sold Price $170,000
Property Type Single Family Home
Sub Type Bungalow,Cape Cod,Colonial
Listing Status Sold
Purchase Type For Sale
Square Footage 1,654 sqft
Price per Sqft $102
Subdivision Roseville Farms # 07
MLS Listing ID 2200057043
Sold Date 08/21/20
Style Bungalow,Cape Cod,Colonial
Bedrooms 3
Full Baths 1
Half Baths 1
HOA Y/N no
Originating Board Realcomp II Ltd
Year Built 1925
Annual Tax Amount $1,955
Lot Size 0.330 Acres
Acres 0.33
Lot Dimensions 118.00X120.00
Property Description
Check out this Roseville charmer! Completely renovated throughout, yet with a warm, vintage feel. So much to list, dont even know where to start! Situated on a massive corner lot. Large front covered wood porch to relax on. New stamped concrete patio off the back porch that is perfectly shaded. 2.5 car det garage w/loft storage. Shed with electrical. Make your way through the front door to find a large living room with warm colors. Plaster walls & refinished hardwood floors/woodwork adding to the 1920's charm. Pass through the living room and into the formal dining room. The remodeled kitchen has granite tops, oak cabinetry with a winerack, additional snack bar countertop space, a custom subway tile backsplash & literally brand new stainless steel appliances. All with panoramic views of your backyard. Brand new fixtures t/o. Upstairs you will find 3 nice sized BR's, a naturally lit office, & a remodeled full bathroom. The basement is partially finished with another remodeled 1/2 bath!
Location
State MI
County Macomb
Area Roseville
Direction South of 696 & West of Gratiot
Rooms
Other Rooms Family Room
Basement Partially Finished
Kitchen Dishwasher, Disposal, Microwave, Free-Standing Gas Oven, Free-Standing Refrigerator
Interior
Hot Water Natural Gas
Heating Forced Air
Cooling Central Air
Fireplace no
Appliance Dishwasher, Disposal, Microwave, Free-Standing Gas Oven, Free-Standing Refrigerator
Heat Source Natural Gas
Exterior
Parking Features Detached
Garage Description 2 Car
Roof Type Asphalt
Porch Patio, Porch - Covered
Road Frontage Paved
Garage yes
Building
Lot Description Corner Lot
Foundation Basement
Sewer Sewer-Sanitary
Water Municipal Water
Architectural Style Bungalow, Cape Cod, Colonial
Warranty No
Level or Stories 2 Story
Structure Type Aluminum,Vinyl
Schools
School District Roseville
Others
Tax ID 1420108041
Ownership Private Owned,Short Sale - No
Acceptable Financing Cash, Conventional, FHA, VA
Rebuilt Year 2020
Listing Terms Cash, Conventional, FHA, VA
Financing Cash,Conventional,FHA,VA
Read Less Info
Want to know what your home might be worth? Contact us for a FREE valuation!

Our team is ready to help you sell your home for the highest possible price ASAP

©2024 Realcomp II Ltd. Shareholders
Bought with Real Estate One-Clinton Twp

"My job is to find and attract mastery-based agents to the office, protect the culture, and make sure everyone is happy! "






