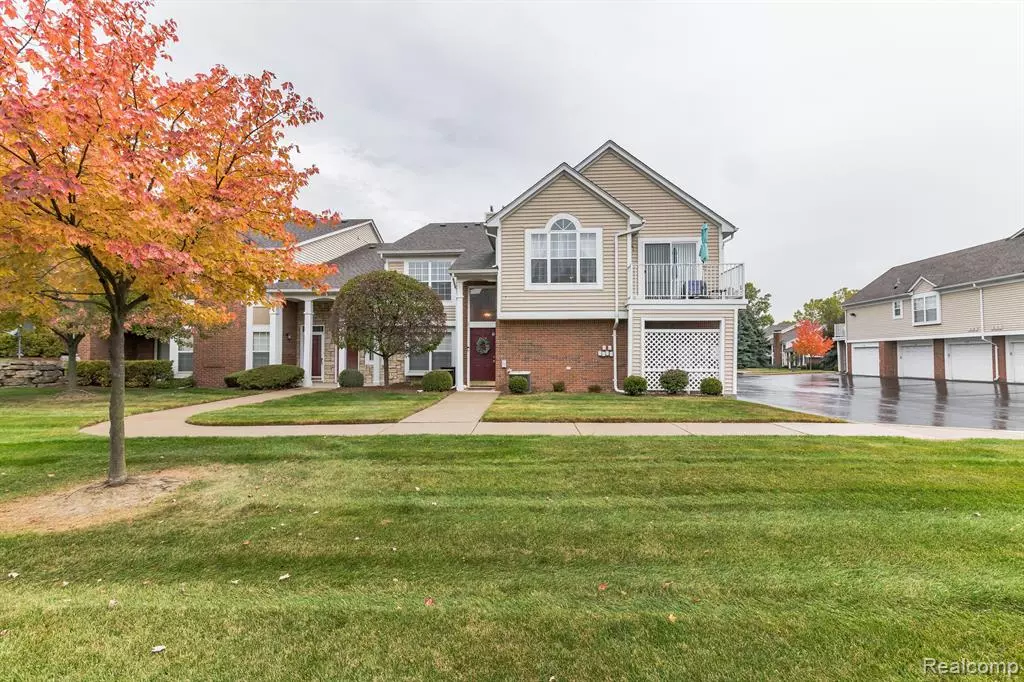$190,500
$179,900
5.9%For more information regarding the value of a property, please contact us for a free consultation.
2 Beds
1 Bath
1,020 SqFt
SOLD DATE : 11/15/2022
Key Details
Sold Price $190,500
Property Type Condo
Sub Type End Unit,Raised Ranch
Listing Status Sold
Purchase Type For Sale
Square Footage 1,020 sqft
Price per Sqft $186
Subdivision Aberdeen Gardens Condo
MLS Listing ID 20221051825
Sold Date 11/15/22
Style End Unit,Raised Ranch
Bedrooms 2
Full Baths 1
HOA Fees $150/mo
HOA Y/N yes
Originating Board Realcomp II Ltd
Year Built 1999
Annual Tax Amount $2,580
Property Description
Step inside this bright and cheerful end-unit condo and you'll quickly be able to picture yourself as the next homeowner(s)! This condo has so many great features to offer including: hardwood floors throughout; open concept through the kitchen, dining room, and great room; natural light from the large window, cathedral ceilings, and fresh paint in great room; updated bathroom including new toilet, new vanity, and new flooring; updated kitchen including new appliances and painted cabinets; new furnace; new hot water tank; two closets in the primary bedroom; balcony to enjoy fresh air and watching the tree leaves change color; and just a short walk to the pool and other shared facilities. Finally, you'll love how centrally located this home is, with just a quick drive to M-59 and I-75.
Location
State MI
County Macomb
Area Sterling Heights
Direction Go south on Ryan, about 1/4 mile south of 19 Mile Rd,. turn left onto Berkshire Rd. Drive approximately 1/2 mile on Berkshire and the condo will be on your right (building 25).
Rooms
Kitchen Dishwasher, Disposal, Dryer, Free-Standing Gas Oven, Gas Cooktop, Microwave, Washer
Interior
Hot Water Natural Gas
Heating Forced Air
Cooling Central Air
Fireplace no
Appliance Dishwasher, Disposal, Dryer, Free-Standing Gas Oven, Gas Cooktop, Microwave, Washer
Heat Source Natural Gas
Laundry 1
Exterior
Exterior Feature Tennis Court, Club House, Pool – Community, Pool - Inground
Parking Features Attached
Garage Description 1 Car
Roof Type Asphalt
Porch Balcony
Road Frontage Paved
Garage yes
Private Pool 1
Building
Foundation Slab
Sewer Public Sewer (Sewer-Sanitary)
Water Public (Municipal)
Architectural Style End Unit, Raised Ranch
Warranty No
Level or Stories 1 Story Up
Structure Type Brick,Vinyl,Wood
Schools
School District Utica
Others
Pets Allowed Cats OK, Dogs OK
Tax ID 1005101151
Ownership Short Sale - No,Private Owned
Acceptable Financing Cash, Conventional, FHA, VA
Listing Terms Cash, Conventional, FHA, VA
Financing Cash,Conventional,FHA,VA
Read Less Info
Want to know what your home might be worth? Contact us for a FREE valuation!

Our team is ready to help you sell your home for the highest possible price ASAP

©2024 Realcomp II Ltd. Shareholders
Bought with Century 21 Town & Country

"My job is to find and attract mastery-based agents to the office, protect the culture, and make sure everyone is happy! "

