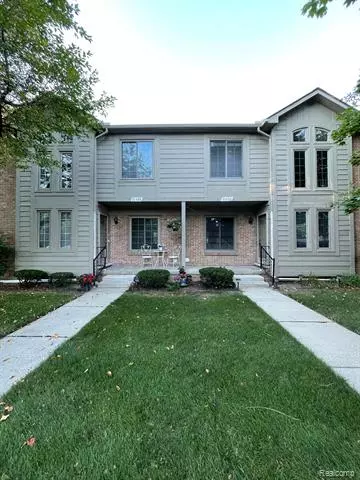$220,000
$199,900
10.1%For more information regarding the value of a property, please contact us for a free consultation.
2 Beds
2.5 Baths
1,516 SqFt
SOLD DATE : 08/30/2022
Key Details
Sold Price $220,000
Property Type Condo
Sub Type Colonial
Listing Status Sold
Purchase Type For Sale
Square Footage 1,516 sqft
Price per Sqft $145
Subdivision Merriwood Park Sub
MLS Listing ID 20221030267
Sold Date 08/30/22
Style Colonial
Bedrooms 2
Full Baths 2
Half Baths 1
HOA Fees $280/mo
HOA Y/N yes
Originating Board Realcomp II Ltd
Year Built 1988
Annual Tax Amount $1,809
Property Description
Opportunity is KNOCKING. DON'T Miss the chance to own this affordable and meticulously maintained townhouse Condo in Merriwood Park. Wonderful Area where you can enjoy Mature Trees and Easy Living. Wow once you walk in and see the 2 Story Entrance you will Fall in Love. Looking down from the 2 nd floor is Pretty Amazing. Down the hall way to the Living Room/Dining Room Combo. Door wall off Living Room to the Deck where you can enjoy a summer cook out and relax with your favorite book. This place is private and calm. Updated Kitchen with Lots of Cabinets and ALL APPLIANCES to Stay. (Bonus) Upstairs you will find 2 bedrooms and each has it's own full bath. Master Is Large and offers WALK IN CLOSET. Powder room is on the first floor. Just When you thought it don't get any better Enjoy your FULLY Finished basement. How about some Summer enjoyment steps away from your front door an INGROUND POOL.. Wow What a Way to Cool off and Enjoy some time away for the craziness! The association fee includes water. Come see for yourself.. Before you miss out on this exceptional condo. This Place is AWESOME. Please show and enjoy. Let's Get it SOLD. ***Michigan Title to do the Buyer and Seller side*** No Exceptions.
Location
State MI
County Wayne
Area Livonia
Direction Turn West off Merriman on Merriwood Park
Rooms
Basement Finished
Interior
Interior Features Other
Heating Forced Air
Fireplace no
Heat Source Natural Gas
Laundry 1
Exterior
Exterior Feature Pool – Community, Pool - Inground
Parking Features Carport
Garage Description No Garage
Fence Fence Not Allowed
Roof Type Asphalt
Porch Deck, Porch
Road Frontage Paved
Garage no
Private Pool 1
Building
Foundation Basement
Sewer Public Sewer (Sewer-Sanitary)
Water Public (Municipal), Water at Street
Architectural Style Colonial
Warranty No
Level or Stories 2 Story
Structure Type Brick
Schools
School District Clarenceville
Others
Pets Allowed Call
Tax ID 46009010038000
Ownership Short Sale - No,Private Owned
Acceptable Financing Cash, Conventional
Listing Terms Cash, Conventional
Financing Cash,Conventional
Read Less Info
Want to know what your home might be worth? Contact us for a FREE valuation!

Our team is ready to help you sell your home for the highest possible price ASAP

©2024 Realcomp II Ltd. Shareholders
Bought with RE/MAX Classic

"My job is to find and attract mastery-based agents to the office, protect the culture, and make sure everyone is happy! "

