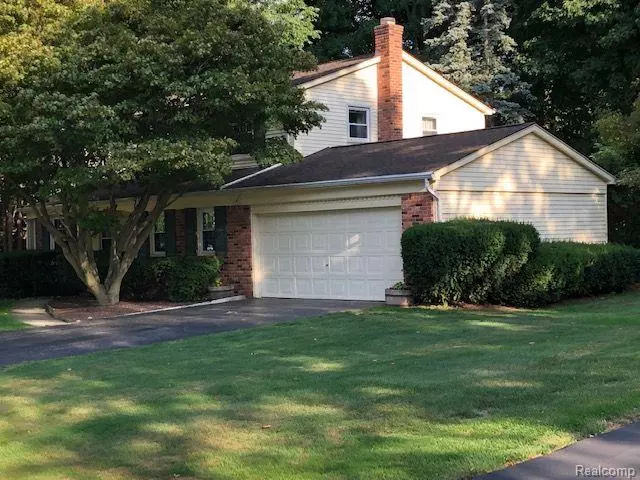$330,000
$340,000
2.9%For more information regarding the value of a property, please contact us for a free consultation.
4 Beds
2.5 Baths
2,256 SqFt
SOLD DATE : 09/28/2022
Key Details
Sold Price $330,000
Property Type Single Family Home
Sub Type Colonial
Listing Status Sold
Purchase Type For Sale
Square Footage 2,256 sqft
Price per Sqft $146
Subdivision Kimberley North No 3
MLS Listing ID 20221020250
Sold Date 09/28/22
Style Colonial
Bedrooms 4
Full Baths 2
Half Baths 1
HOA Fees $22/ann
HOA Y/N yes
Originating Board Realcomp II Ltd
Year Built 1964
Annual Tax Amount $3,208
Lot Size 0.260 Acres
Acres 0.26
Lot Dimensions 93.00 x 120.00
Property Description
Estate Situation - Estate manager motivated to sell & lowering price to below market to allow a new buyer to put their finishing touches on the home – One owner since 1976 - well laid out brick home on quiet street with over $30,000 in updates put in summer of 2022 including beautiful new quartz kitchen countertops & imported Spanish backsplash tile, new dishwasher & sink, fresh paint in kitchen and family room, a completely remodeled basement adding an extra 1000 sq feet of well finished space that includes full basement waterproofing with 10 year warranty, new attractive drop down ceiling, new wood paneling and carpet, a new water heater, new 3.5 ton energy efficient air conditioner. This house also has all updated windows, updated bathroom countertops, a heater still under warranty, beautiful original hardwood floors throughout the house and a four year old roof.
Location
State MI
County Oakland
Area West Bloomfield Twp
Direction E. of Orchard Lake and S. of Maple
Rooms
Basement Finished, Interior Entry (Interior Access)
Kitchen Vented Exhaust Fan, Built-In Electric Oven, Convection Oven, Dishwasher, Disposal, Dryer, Free-Standing Refrigerator, Microwave, Plumbed For Ice Maker, Washer
Interior
Interior Features Other, High Spd Internet Avail, Programmable Thermostat
Hot Water Natural Gas
Heating Forced Air
Cooling Central Air
Fireplaces Type Natural
Fireplace yes
Appliance Vented Exhaust Fan, Built-In Electric Oven, Convection Oven, Dishwasher, Disposal, Dryer, Free-Standing Refrigerator, Microwave, Plumbed For Ice Maker, Washer
Heat Source Natural Gas
Laundry 1
Exterior
Exterior Feature Gutter Guard System
Parking Features Direct Access, Electricity, Door Opener, Attached
Garage Description 2 Car
Porch Patio, Porch
Road Frontage Paved
Garage yes
Building
Lot Description Level
Foundation Basement
Sewer Public Sewer (Sewer-Sanitary)
Water Public (Municipal)
Architectural Style Colonial
Warranty No
Level or Stories 2 Story
Structure Type Brick
Schools
School District Farmington
Others
Tax ID 1835328003
Ownership Short Sale - No,Private Owned
Acceptable Financing Cash, Conventional
Rebuilt Year 2022
Listing Terms Cash, Conventional
Financing Cash,Conventional
Read Less Info
Want to know what your home might be worth? Contact us for a FREE valuation!

Our team is ready to help you sell your home for the highest possible price ASAP

©2025 Realcomp II Ltd. Shareholders
Bought with Keller Williams Advantage
"My job is to find and attract mastery-based agents to the office, protect the culture, and make sure everyone is happy! "

