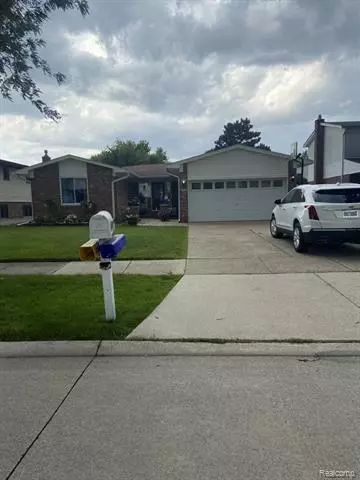$333,000
$333,000
For more information regarding the value of a property, please contact us for a free consultation.
3 Beds
1.5 Baths
1,523 SqFt
SOLD DATE : 08/26/2022
Key Details
Sold Price $333,000
Property Type Single Family Home
Sub Type Ranch
Listing Status Sold
Purchase Type For Sale
Square Footage 1,523 sqft
Price per Sqft $218
Subdivision Coachwood Square
MLS Listing ID 20221021644
Sold Date 08/26/22
Style Ranch
Bedrooms 3
Full Baths 1
Half Baths 1
HOA Y/N no
Originating Board Realcomp II Ltd
Year Built 1974
Annual Tax Amount $4,694
Lot Size 7,405 Sqft
Acres 0.17
Lot Dimensions 60.00 x 122.00
Property Description
Beautifully well kept and cared for brick ranch located in a great high pride of ownership neighborhood. This home is a rare find and really offers everything needed making this attractive to all buyer types. Recently updated, new kitchen with extensive storage space and granite countertops. Gorgeous tile greets you through the foyer into the kitchen. With custom double glass doors providing privacy in the formal living room. Brand new carpet, updated half bath, high-efficiency furnace, attached 2 car garage with lots of built-in cabinets/countertops , a sizable and well-constructed storage shed in the backyard. The stunning rear deck is perfect for entertaining while you enjoy the in-ground pool. The large and completely finished basement comes equipped with a full bar, plenty of space, and a large room currently being used as a salon. Amazing views to the backyard from all throughout the inside. Everything has been recently updated. Just bring your belongings and move in! Come have a look for yourself before its too late!
Location
State MI
County Macomb
Area Sterling Heights
Direction N of 15 Mile rd, E of Mound rd
Rooms
Basement Finished
Kitchen Built-In Electric Oven, Dishwasher, Disposal, Dryer, Free-Standing Refrigerator, Microwave, Stainless Steel Appliance(s), Washer
Interior
Hot Water Natural Gas
Heating Forced Air
Cooling Central Air
Fireplaces Type Gas
Fireplace yes
Appliance Built-In Electric Oven, Dishwasher, Disposal, Dryer, Free-Standing Refrigerator, Microwave, Stainless Steel Appliance(s), Washer
Heat Source Natural Gas
Laundry 1
Exterior
Exterior Feature Fenced, Pool - Inground
Parking Features Attached
Garage Description 2 Car
Fence Fenced
Road Frontage Paved
Garage yes
Private Pool 1
Building
Lot Description Sprinkler(s)
Foundation Basement
Sewer Sewer at Street
Water Public (Municipal)
Architectural Style Ranch
Warranty No
Level or Stories 1 Story
Structure Type Brick
Schools
School District Warren Con
Others
Tax ID 1029404049
Ownership Short Sale - No,Private Owned
Acceptable Financing Cash, Conventional, FHA, VA
Rebuilt Year 2019
Listing Terms Cash, Conventional, FHA, VA
Financing Cash,Conventional,FHA,VA
Read Less Info
Want to know what your home might be worth? Contact us for a FREE valuation!

Our team is ready to help you sell your home for the highest possible price ASAP

©2025 Realcomp II Ltd. Shareholders
Bought with Anthony Djon Luxury Real Estate
"My job is to find and attract mastery-based agents to the office, protect the culture, and make sure everyone is happy! "

