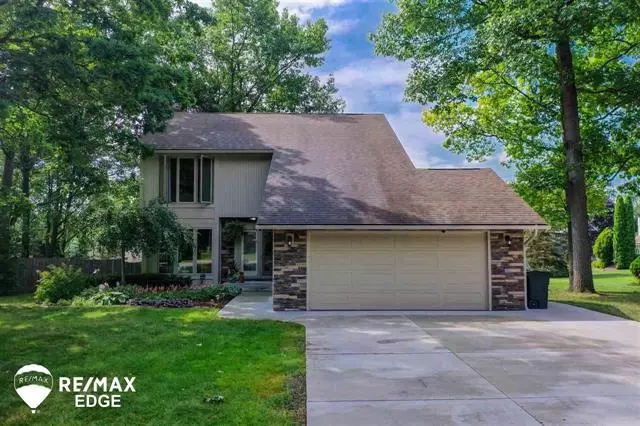$395,900
$399,900
1.0%For more information regarding the value of a property, please contact us for a free consultation.
4 Beds
2.5 Baths
1,995 SqFt
SOLD DATE : 08/05/2022
Key Details
Sold Price $395,900
Property Type Single Family Home
Sub Type Contemporary,Traditional
Listing Status Sold
Purchase Type For Sale
Square Footage 1,995 sqft
Price per Sqft $198
Subdivision Chestnut Hill Farms 2
MLS Listing ID 5050083145
Sold Date 08/05/22
Style Contemporary,Traditional
Bedrooms 4
Full Baths 2
Half Baths 1
HOA Fees $15/ann
HOA Y/N yes
Originating Board East Central Association of REALTORS
Year Built 1987
Annual Tax Amount $3,028
Lot Size 0.340 Acres
Acres 0.34
Lot Dimensions 154X155X37159
Property Description
GORGEOUS HOME & LOT! AMAZING LANDSCAPING PROFESSIONALLY DONE. FRESHLY PAINTED & APPOINTED FOR TODAY'S BUYER. NEW THREE-LANE CONCRETE DRIVEWAY, STAMPED CONCRETE WALKWAY, AND NEW PORCH. HOUSE PAINTED INSIDE AND OUT IN 2020. STONEWORK ON GARAGE AND CHIMNEY 2020. NEW FACTORY-COLORED GUTTERS. UPDATED FIXTURES & NEW CENTRAL AIR. FABULOUS NEWLY BUILT INS & NATURAL FP SURROUND GLEAMING NEW WOOD FLOORS. NEWLY REMODELED KITCHEN WITH QUARTZ COUNTERTOPS. 2 OF THE 3 BATHS HAVE BEEN NEWLY REMODELED. FINISHED BASEMENT WITH NEW CARPET. NEW GARAGE ENTRYWAY WITH CUSTOM-BUILT BENCH/COAT RACK. PELLA WINDOWS, DIMENSIONAL SHINGLES. 4TH BEDROOM IN MLS AS OFFICE. FIN LL, NEW 600 SQ FT ORNATE DECK, GREAT FOR ENTERTAINING. BALCONY OFF MASTER BEDROOM. CONTEMPORARY FEEL. AMAZING NEIGHBORHOOD!
Location
State MI
County Oakland
Area Independence Twp
Rooms
Other Rooms Bath - Full
Kitchen Dishwasher, Microwave, Oven, Range/Stove, Refrigerator
Interior
Interior Features Water Softener (owned)
Hot Water Natural Gas
Heating Forced Air
Cooling Central Air
Fireplace yes
Appliance Dishwasher, Microwave, Oven, Range/Stove, Refrigerator
Heat Source Electric, Natural Gas
Exterior
Parking Features Electricity, Workshop, Attached
Garage Description 2 Car
Porch Deck, Porch
Garage yes
Building
Foundation Basement
Sewer Public Sewer (Sewer-Sanitary)
Water Public (Municipal)
Architectural Style Contemporary, Traditional
Level or Stories 2 Story
Structure Type Wood
Schools
School District Clarkston
Others
Tax ID 0828303009
Ownership Short Sale - No,Private Owned
Acceptable Financing Cash, Conventional, FHA, VA
Listing Terms Cash, Conventional, FHA, VA
Financing Cash,Conventional,FHA,VA
Read Less Info
Want to know what your home might be worth? Contact us for a FREE valuation!

Our team is ready to help you sell your home for the highest possible price ASAP

©2025 Realcomp II Ltd. Shareholders
Bought with REMAX Edge
"My job is to find and attract mastery-based agents to the office, protect the culture, and make sure everyone is happy! "






