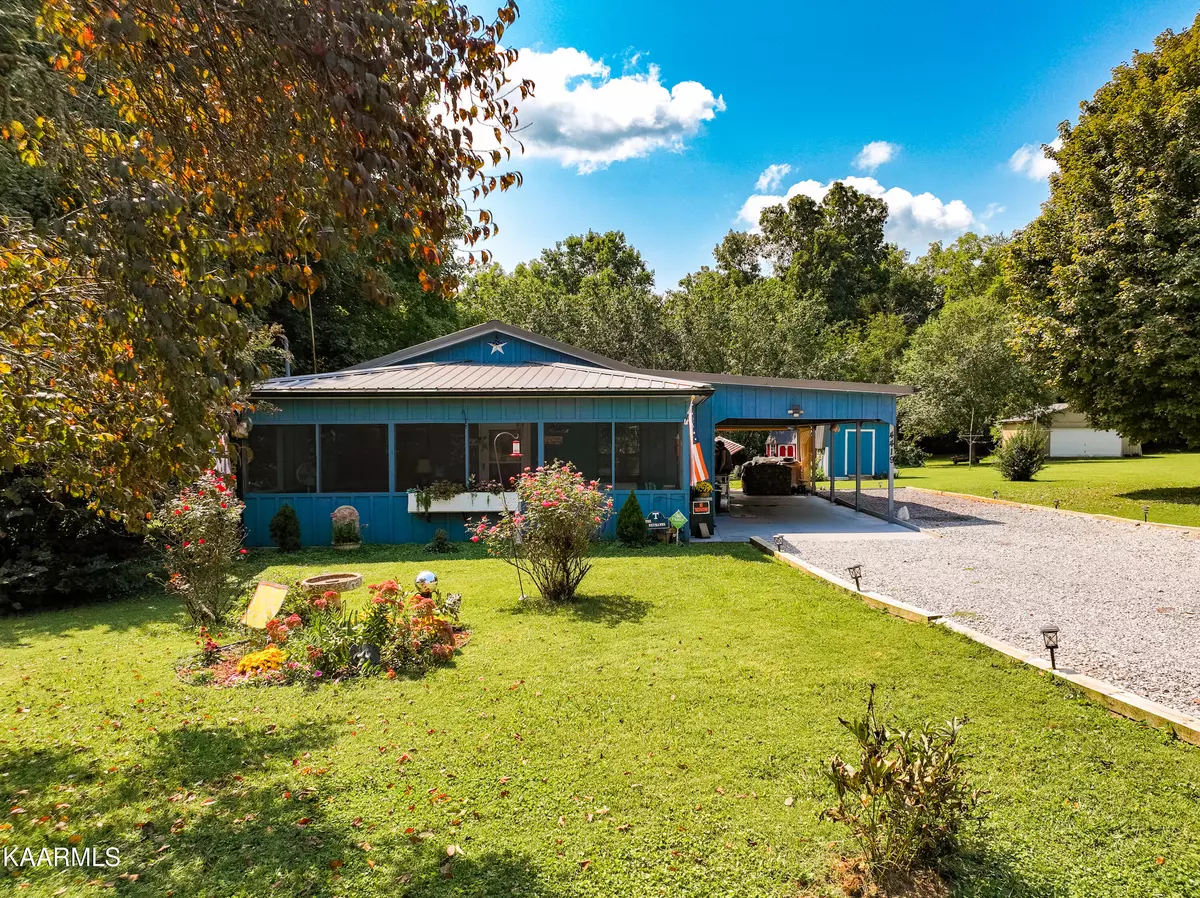$285,000
$285,000
For more information regarding the value of a property, please contact us for a free consultation.
2 Beds
2 Baths
1,176 SqFt
SOLD DATE : 10/21/2022
Key Details
Sold Price $285,000
Property Type Single Family Home
Sub Type Residential
Listing Status Sold
Purchase Type For Sale
Square Footage 1,176 sqft
Price per Sqft $242
Subdivision Castaway Cove
MLS Listing ID 1206495
Sold Date 10/21/22
Style Traditional
Bedrooms 2
Full Baths 1
Half Baths 1
Originating Board East Tennessee REALTORS® MLS
Year Built 1993
Lot Size 0.510 Acres
Acres 0.51
Property Description
This bright 2BD/1.5BA bungalow is located in a lake front community and is so peaceful and private as it backs to TVA woods and Fort Loudon Lake. The level lot features mature trees and is abloom with flowering bushes. Fresh paint outdoors and indoors breathe new life into this charming home which has been updated throughout including new a water heater (2021), new over head fans, heat pump electric AC and forced air heat, city water and septic tank. New laminate and vinyl floors span throughout, and the open concept floor plan creates a great space for entertaining that can be continued out onto the front screened porch. Abundant natural light pours through the many windows, all with new blinds. Enjoy preparing meals in the large kitchen with lots of storage, new stainless steel dishwasher and range hood, and stainless French door refrigerator. The breakfast bar acts as an eat-in bar or buffet for serving meals to the dining room. The living room is capped off by a new propane fire-stove, where twin sets of double windows add natural light. The hall is well-equipped with two large closets, laundry closet, plus main bath equipped with new tiled walk-in glass door shower. Both bedrooms are generously sized, with one enhanced with the convenience of a half bath. The driveway is extra accommodating for parking your RVs and boats, and it leads to a 2-vehicle carport with a metal roof and gutters with guards. The sprawling backyard is so lush and green and supports two large sheds, with the lawn mower to convey. The public boat ramp is only 1/4 mile away, with swimming and fishing just a short walk down the street. Own a piece of quiet country life. Tour Today! Square footage is estimated. Buyer to verify all information.
Location
State TN
County Blount County - 28
Area 0.51
Rooms
Other Rooms LaundryUtility, Sunroom, Bedroom Main Level, Extra Storage, Great Room, Mstr Bedroom Main Level
Basement None
Interior
Heating Central, Electric
Cooling Central Cooling
Flooring Laminate
Fireplaces Type Insert, Wood Burning Stove
Fireplace No
Appliance Dishwasher, Security Alarm, Refrigerator
Heat Source Central, Electric
Laundry true
Exterior
Exterior Feature Porch - Screened
Garage Attached, Carport, Side/Rear Entry, Main Level
Carport Spaces 2
Garage Description Attached, SideRear Entry, Carport, Main Level, Attached
View Country Setting
Parking Type Attached, Carport, Side/Rear Entry, Main Level
Garage No
Building
Lot Description Level
Faces Pelissippi Parkway to Exit 9 Topside Road. Right on Topside 2.7 miles to Louisville Road. Right on Louisville Road 5.1 miles to right on Ralph Phelps. .6 miles to left on Wonderland. House is .4 miles on left.
Sewer Septic Tank
Water Public
Architectural Style Traditional
Additional Building Storage, Workshop
Structure Type Wood Siding,Frame
Others
Restrictions Yes
Tax ID 033E C 033.01
Energy Description Electric
Read Less Info
Want to know what your home might be worth? Contact us for a FREE valuation!

Our team is ready to help you sell your home for the highest possible price ASAP

"My job is to find and attract mastery-based agents to the office, protect the culture, and make sure everyone is happy! "






