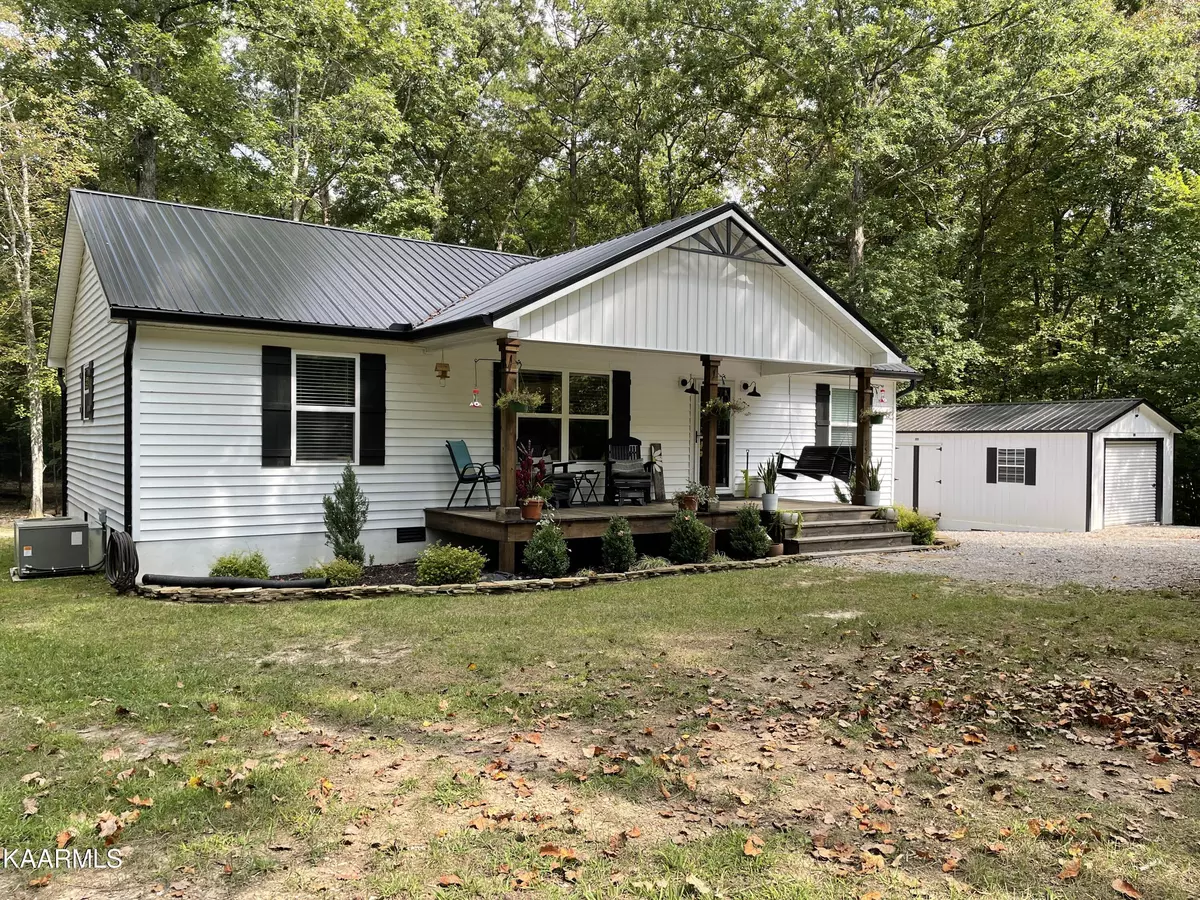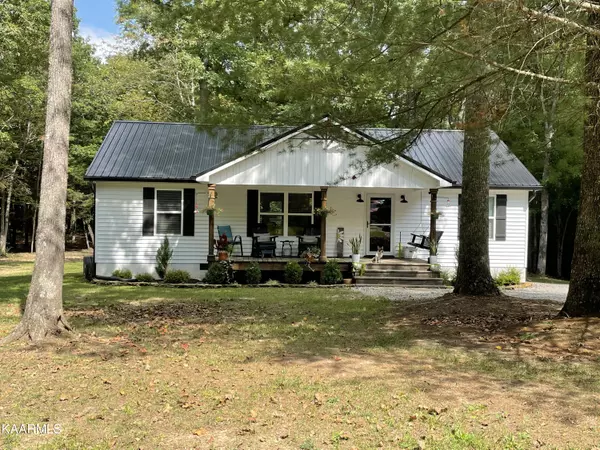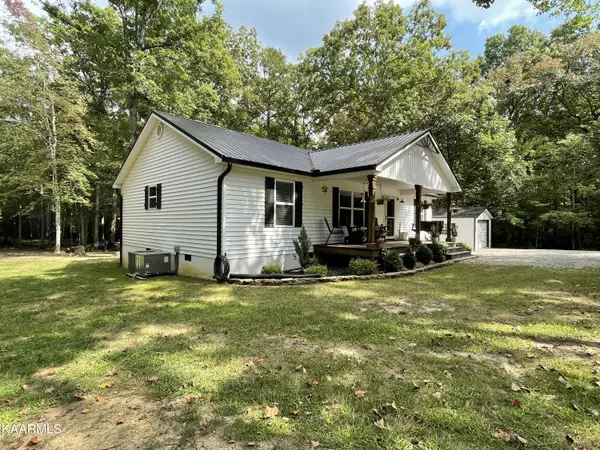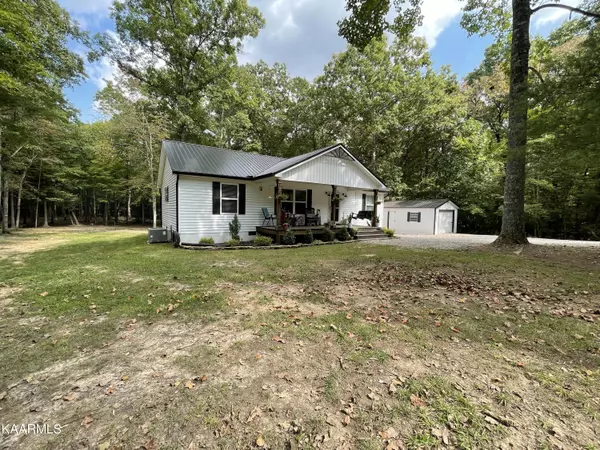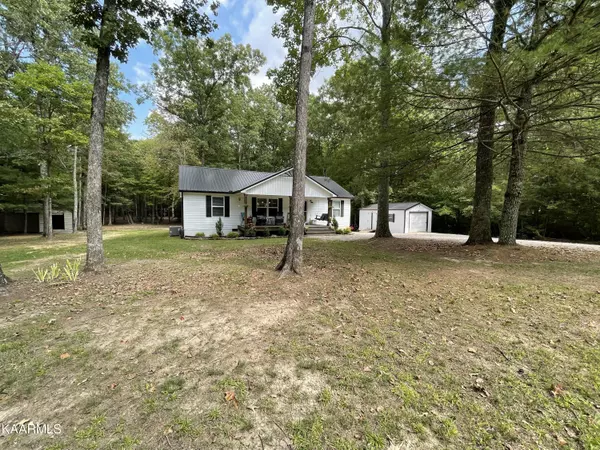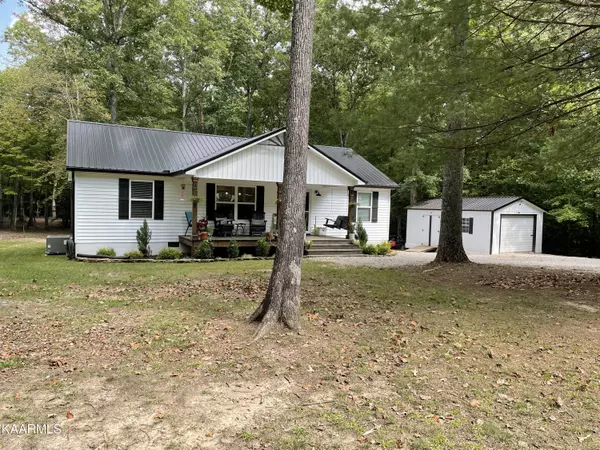$297,000
$299,900
1.0%For more information regarding the value of a property, please contact us for a free consultation.
3 Beds
2 Baths
1,288 SqFt
SOLD DATE : 11/25/2022
Key Details
Sold Price $297,000
Property Type Single Family Home
Sub Type Residential
Listing Status Sold
Purchase Type For Sale
Square Footage 1,288 sqft
Price per Sqft $230
Subdivision Natural Bridge Estates
MLS Listing ID 1206354
Sold Date 11/25/22
Style Traditional
Bedrooms 3
Full Baths 2
Originating Board East Tennessee REALTORS® MLS
Year Built 2020
Lot Size 3.950 Acres
Acres 3.95
Property Description
Nice 3 bedroom 2 bath home located on 3.95 acres, home has an open floor plan with split bedrooms and a bath on one side of the house and large master suite with a walk in closet and bath on the other end of the house, 2 storage buildings, park like setting in the back of the house, no through traffic on this road,FIBER INTERNET AVAILABLE W/ GIG SPEED, great neighborhood,priced to sell quickly Buyer to verify all information and measurements in order to make an informed offer.
Location
State TN
County Fentress County - 43
Area 3.95
Rooms
Other Rooms LaundryUtility, Extra Storage, Split Bedroom
Basement Crawl Space
Interior
Interior Features Island in Kitchen, Walk-In Closet(s), Eat-in Kitchen
Heating Central, Electric
Cooling Central Cooling
Flooring Laminate, Vinyl
Fireplaces Type None
Fireplace No
Appliance Dishwasher, Smoke Detector, Refrigerator
Heat Source Central, Electric
Laundry true
Exterior
Exterior Feature Windows - Vinyl, Porch - Covered, Deck
Parking Features Detached
Garage Spaces 1.0
Garage Description Detached
View Country Setting
Total Parking Spaces 1
Garage Yes
Building
Lot Description Private, Wooded, Level
Faces Hwy 52 east to right on Northrup Falls Rd to left on Oscar Taylor Rd to right on Robert Beaty Rd home on the right sign posted
Sewer Septic Tank
Water Public
Architectural Style Traditional
Additional Building Storage
Structure Type Vinyl Siding,Block
Schools
High Schools Alvin C. York Institute
Others
Restrictions Yes
Tax ID 097 013.15
Energy Description Electric
Read Less Info
Want to know what your home might be worth? Contact us for a FREE valuation!

Our team is ready to help you sell your home for the highest possible price ASAP
"My job is to find and attract mastery-based agents to the office, protect the culture, and make sure everyone is happy! "

