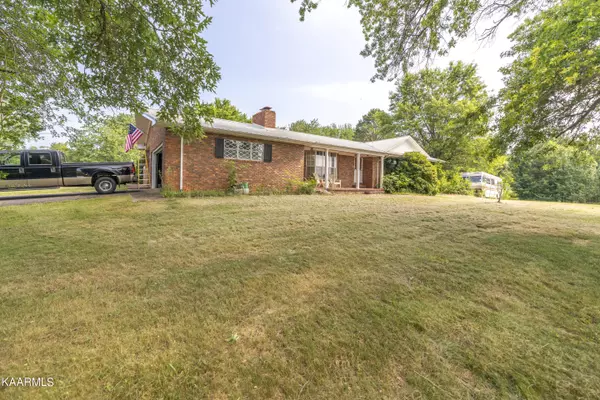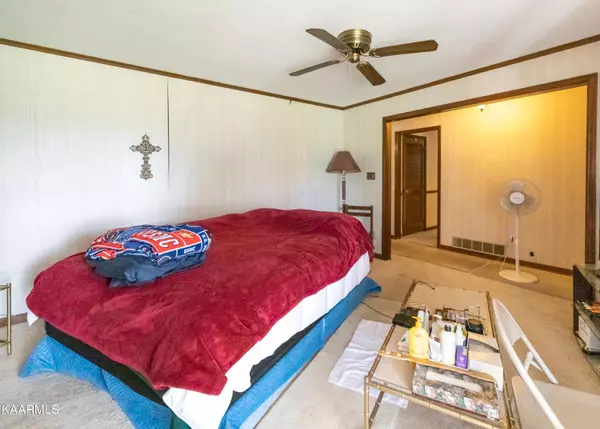$425,000
$449,999
5.6%For more information regarding the value of a property, please contact us for a free consultation.
3 Beds
3 Baths
2,776 SqFt
SOLD DATE : 10/06/2022
Key Details
Sold Price $425,000
Property Type Single Family Home
Sub Type Residential
Listing Status Sold
Purchase Type For Sale
Square Footage 2,776 sqft
Price per Sqft $153
MLS Listing ID 1206283
Sold Date 10/06/22
Style Traditional
Bedrooms 3
Full Baths 2
Half Baths 1
Originating Board East Tennessee REALTORS® MLS
Year Built 1969
Lot Size 5.000 Acres
Acres 5.0
Property Description
Awesome home with beautiful country views and atmosphere! All kitchen appliances and water softener system to convey. This HUGE home boasts 20x40 in ground pool. Additional features include: geothermal water heating system, 5 unrestricted acres, master on main, additional bedrooms or office in basement, and much, much, more! This home is out in the country, but still convenient to shopping, restaurants, hospitals, and entertainment. Great home, with tons of upgrades, at an unbelievable price! Run, don't walk to schedule you're private showing of this fantastic home, before it's too late!
Location
State TN
County Loudon County - 32
Area 5.0
Rooms
Family Room Yes
Other Rooms Basement Rec Room, LaundryUtility, DenStudy, Extra Storage, Breakfast Room, Great Room, Family Room, Mstr Bedroom Main Level
Basement Finished, Walkout
Dining Room Breakfast Bar, Eat-in Kitchen
Interior
Interior Features Island in Kitchen, Pantry, Breakfast Bar, Eat-in Kitchen
Heating Ceiling, Geo Heat (Closed Lp), Electric
Cooling Central Cooling
Flooring Carpet, Vinyl, Tile
Fireplaces Number 2
Fireplaces Type Brick, Wood Burning
Fireplace Yes
Appliance Dishwasher, Smoke Detector, Refrigerator
Heat Source Ceiling, Geo Heat (Closed Lp), Electric
Laundry true
Exterior
Exterior Feature Patio, Pool - Swim (Ingrnd), Porch - Covered
Garage Garage Door Opener, Attached, Side/Rear Entry, Main Level
Garage Spaces 2.0
Garage Description Attached, SideRear Entry, Garage Door Opener, Main Level, Attached
Porch true
Parking Type Garage Door Opener, Attached, Side/Rear Entry, Main Level
Total Parking Spaces 2
Garage Yes
Building
Lot Description Level, Rolling Slope
Faces Morganton Road approximately 10.7 miles to right on W. Meadow Road. House is first home on the right.
Sewer Septic Tank
Water Well
Architectural Style Traditional
Structure Type Brick,Frame
Others
Restrictions No
Tax ID 071 005.00
Energy Description Electric
Read Less Info
Want to know what your home might be worth? Contact us for a FREE valuation!

Our team is ready to help you sell your home for the highest possible price ASAP

"My job is to find and attract mastery-based agents to the office, protect the culture, and make sure everyone is happy! "






