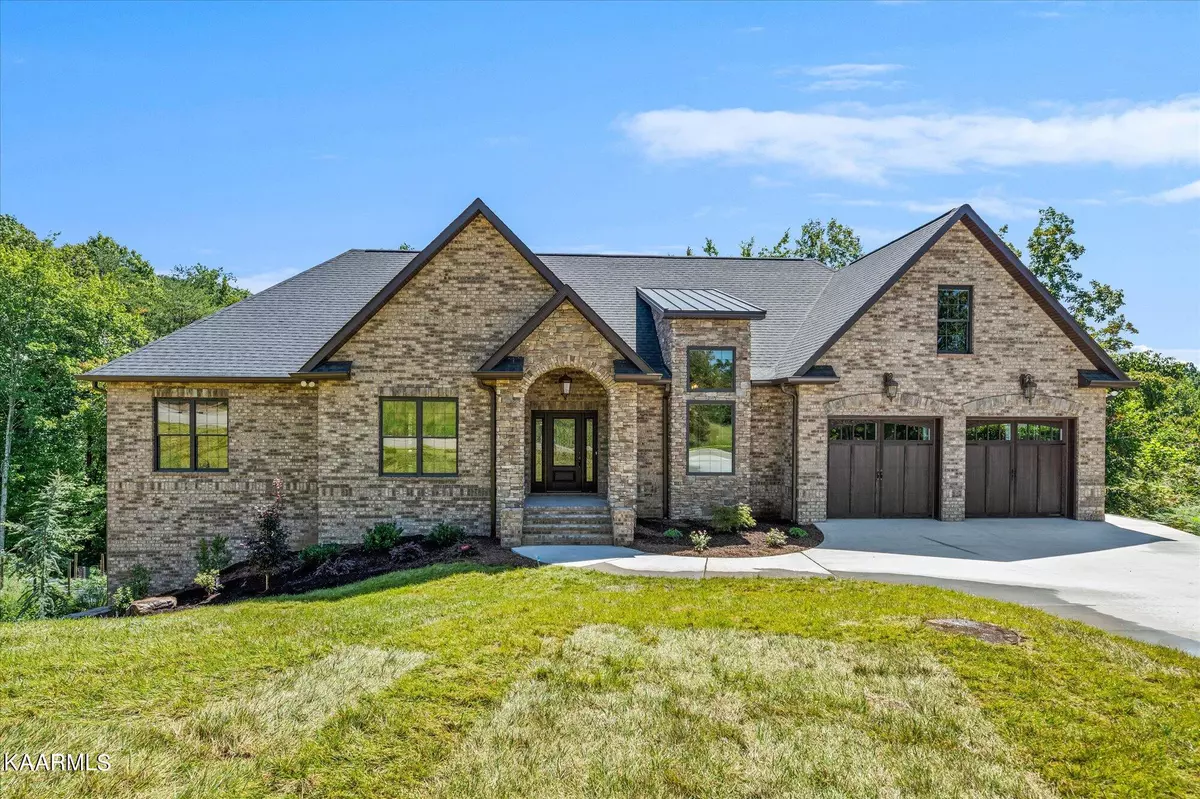$940,000
$979,000
4.0%For more information regarding the value of a property, please contact us for a free consultation.
3 Beds
4 Baths
4,172 SqFt
SOLD DATE : 10/24/2022
Key Details
Sold Price $940,000
Property Type Single Family Home
Sub Type Residential
Listing Status Sold
Purchase Type For Sale
Square Footage 4,172 sqft
Price per Sqft $225
Subdivision Shadow Creek
MLS Listing ID 1204514
Sold Date 10/24/22
Style Craftsman,A-Frame,Traditional
Bedrooms 3
Full Baths 3
Half Baths 1
Originating Board East Tennessee REALTORS® MLS
Year Built 2022
Lot Size 1.080 Acres
Acres 1.08
Lot Dimensions 169.13x430.66xIRR
Property Description
I mean WOW! This newly built, all brick home is on a private drive in prime location. Enter the main level to a beautiful open living area with hardwood floors throughout, a gas fireplace, and recessed ceilings. Off of the living area you can relax in the gorgeous sunroom and enjoy the wood burning stone fireplace. From the sunroom step out onto the deck overlooking the woodlands. A beautiful open kitchen overlooks the main living area. The kitchen has an electric range, granite countertops, tons of cabinet space, and a breakfast nook looking out to the serene wooded back yard. Adjoining the kitchen is a beautiful dining space that is also open to the living area. In addition the main level has 3 bedrooms along with 2.5 full baths, including an incredibly designed primary bath with a walk-in shower. Large primary suite with a stunning 4 square inlaid ceiling and walk-in closet. There is a spacious 2 car garage and above it sits a 600 sq ft. room that is air conditioned-ready with electrical, lighting and plumbing already installed. Ready to be made into whatever suits your needs.
Walk down stairs to another massive garage that gives way to a beautiful room ready to be made your own! Pictures of this basement do not do it justice, it's what entertaining dreams are made of! The basement has 16 ft. reinforced concrete walls with hanging lights, ceiling fans and opens up to an amazing spacious covered deck. The area also includes a full bath with a granite vanity and a second laundry area. There is also ample storage space and a tornado/disaster room surrounded by the reinforced concrete walls. The exterior of the home has newly installed irrigation and sod grass with elegant landscaping. This home backing up to a wooded area, gives it a very private feel that anyone can appreciate.
**Property taxes are base solely on the last land tax assessment. New tax assessment will be after home is purchased.**
***Long Shadow Way paving to be fixed around November.***
Location
State TN
County Knox County - 1
Area 1.08
Rooms
Family Room Yes
Other Rooms Basement Rec Room, LaundryUtility, DenStudy, Sunroom, Rough-in-Room, Bedroom Main Level, Extra Storage, Breakfast Room, Family Room, Mstr Bedroom Main Level
Basement Plumbed, Roughed In, Slab, Outside Entr Only
Dining Room Breakfast Bar, Breakfast Room
Interior
Interior Features Island in Kitchen, Pantry, Walk-In Closet(s), Breakfast Bar
Heating Central, Forced Air, Heat Pump, Natural Gas, Zoned, Electric
Cooling Central Cooling, Ceiling Fan(s), Zoned
Flooring Hardwood, Tile
Fireplaces Number 2
Fireplaces Type Gas, Stone, Masonry, Marble, Ventless, Wood Burning, Gas Log
Fireplace Yes
Appliance Dishwasher, Disposal, Gas Stove, Tankless Wtr Htr, Smoke Detector, Self Cleaning Oven, Refrigerator
Heat Source Central, Forced Air, Heat Pump, Natural Gas, Zoned, Electric
Laundry true
Exterior
Exterior Feature Window - Energy Star, Windows - Vinyl, Porch - Covered, Prof Landscaped, Deck, Balcony, Doors - Energy Star
Garage Garage Door Opener, Attached, Basement, Side/Rear Entry, Main Level
Garage Description Attached, SideRear Entry, Basement, Garage Door Opener, Main Level, Attached
View Country Setting, Wooded
Parking Type Garage Door Opener, Attached, Basement, Side/Rear Entry, Main Level
Garage No
Building
Lot Description Private, Wooded, Rolling Slope
Faces Hwy 33 N, left Cunningham, right Shadow Creek S/D, continue straight to top of the hill.
Sewer Public Sewer
Water Public
Architectural Style Craftsman, A-Frame, Traditional
Structure Type Brick
Schools
Middle Schools Halls
High Schools Halls
Others
Restrictions Yes
Tax ID 048HE061
Energy Description Electric, Gas(Natural)
Acceptable Financing Cash, Conventional
Listing Terms Cash, Conventional
Read Less Info
Want to know what your home might be worth? Contact us for a FREE valuation!

Our team is ready to help you sell your home for the highest possible price ASAP

"My job is to find and attract mastery-based agents to the office, protect the culture, and make sure everyone is happy! "






