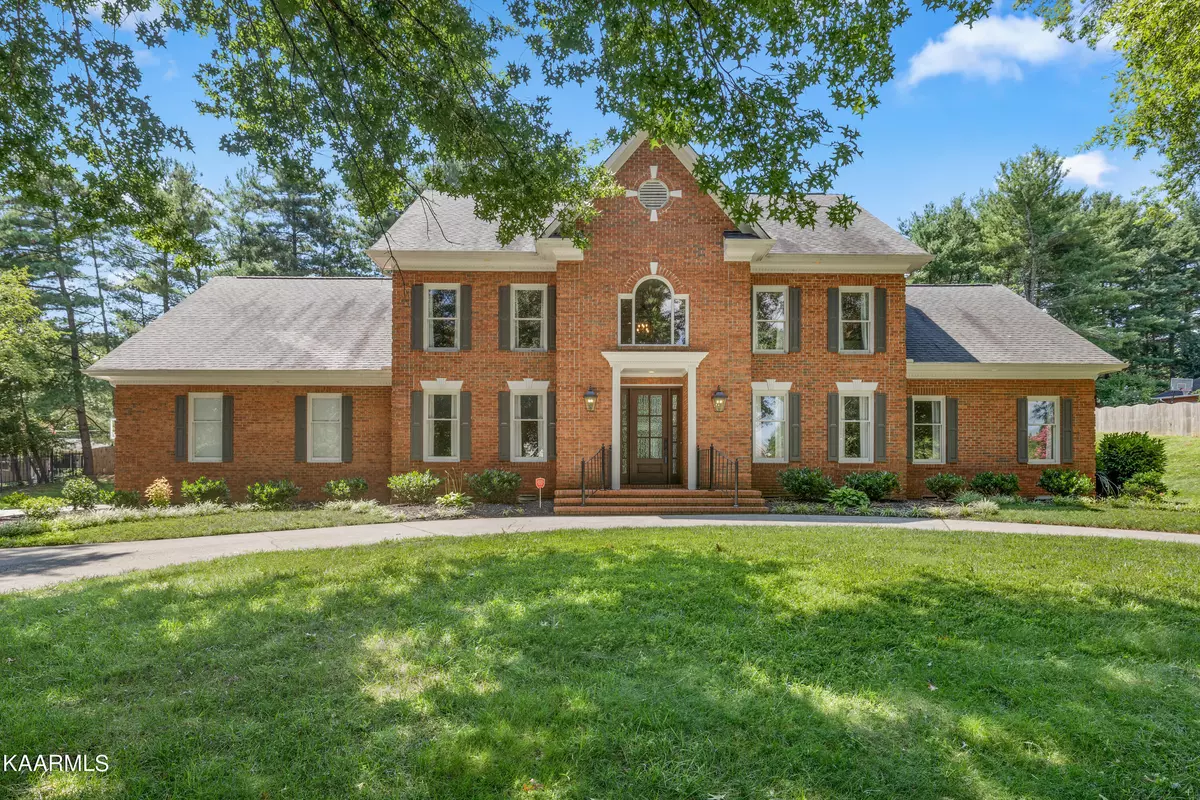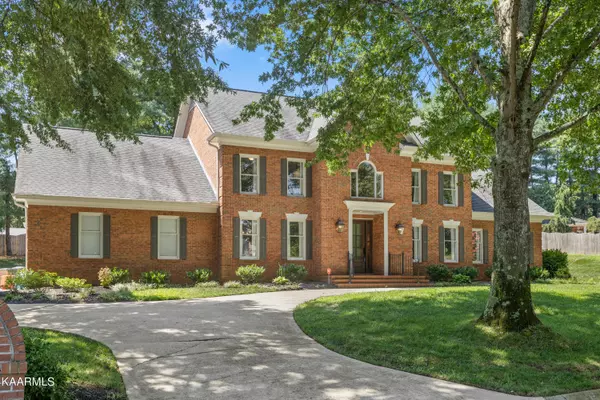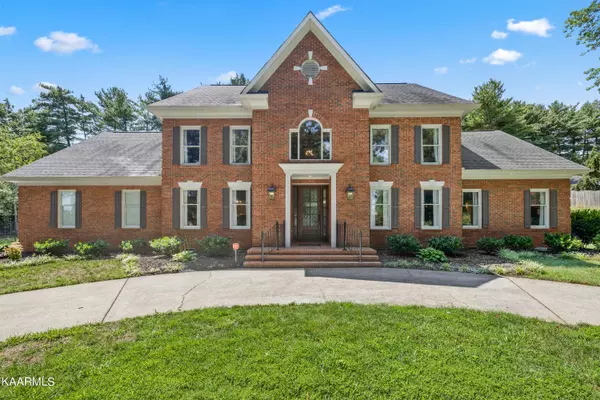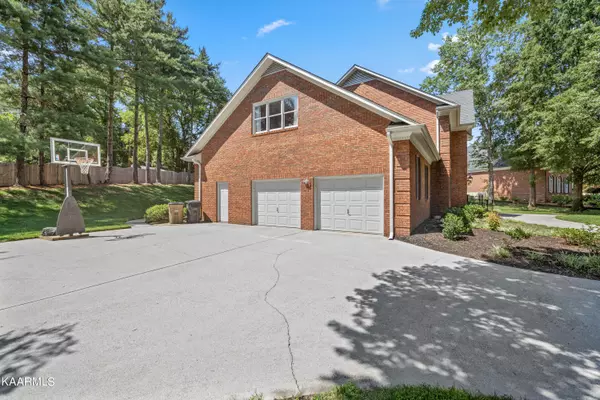$1,300,000
$1,299,000
0.1%For more information regarding the value of a property, please contact us for a free consultation.
4 Beds
5 Baths
5,381 SqFt
SOLD DATE : 09/26/2022
Key Details
Sold Price $1,300,000
Property Type Single Family Home
Sub Type Residential
Listing Status Sold
Purchase Type For Sale
Square Footage 5,381 sqft
Price per Sqft $241
Subdivision Westmoreland Hills
MLS Listing ID 1202026
Sold Date 09/26/22
Style Traditional
Bedrooms 4
Full Baths 4
Half Baths 1
HOA Fees $12/ann
Originating Board East Tennessee REALTORS® MLS
Year Built 1988
Lot Size 0.590 Acres
Acres 0.59
Lot Dimensions 106.44 X 212.29 X IRR
Property Description
Completely updated home in beautiful Westmoreland Hills! This stately 2-story has been thoughtfully re-designed for entertaining with an open floor plan and high end finishes. Beautiful hardwood floors run throughout. The chef's kitchen features custom cabinets, granite countertops, stainless appliances and an oversized island. The primary suite offers dual custom vanity with granite countertop, tile shower and huge closet. Upstairs you'll find 3 additional bedrooms, 3 updated full bathrooms and a spacious bonus room. You'll love spending summers in the private backyard oasis with in-ground pool. Other features include updated electrical, and plumbing, 2 newer HVAC units, tankless water heater and irrigation system. This home also earned a 9 out of 10 on the TVA Energyright scorecard
Location
State TN
County Knox County - 1
Area 0.59
Rooms
Other Rooms LaundryUtility, DenStudy, Sunroom, Mstr Bedroom Main Level
Basement Crawl Space
Dining Room Breakfast Bar, Eat-in Kitchen, Formal Dining Area
Interior
Interior Features Cathedral Ceiling(s), Island in Kitchen, Pantry, Walk-In Closet(s), Breakfast Bar, Eat-in Kitchen
Heating Central, Natural Gas, Electric
Cooling Central Cooling, Ceiling Fan(s)
Flooring Carpet, Hardwood, Tile
Fireplaces Number 1
Fireplaces Type Gas, Gas Log
Fireplace Yes
Appliance Dishwasher, Disposal, Gas Stove, Tankless Wtr Htr, Refrigerator, Microwave
Heat Source Central, Natural Gas, Electric
Laundry true
Exterior
Exterior Feature Fence - Privacy, Fence - Wood, Patio, Pool - Swim (Ingrnd), Porch - Covered
Parking Features Garage Door Opener, Attached, Side/Rear Entry, Main Level
Garage Spaces 2.0
Garage Description Attached, SideRear Entry, Garage Door Opener, Main Level, Attached
Porch true
Total Parking Spaces 2
Garage Yes
Building
Lot Description Private, Level
Faces I 40 Exit 380, Left on Kingston Pike, Right on Morrell, Left on Westland, Right on Westmorland Blvd, Right on Huntland, Left on Hayslope.
Sewer Public Sewer
Water Public
Architectural Style Traditional
Structure Type Brick
Schools
Middle Schools Bearden
High Schools Bearden
Others
Restrictions Yes
Tax ID 120MH032
Energy Description Electric, Gas(Natural)
Acceptable Financing Cash, Conventional
Listing Terms Cash, Conventional
Read Less Info
Want to know what your home might be worth? Contact us for a FREE valuation!

Our team is ready to help you sell your home for the highest possible price ASAP
"My job is to find and attract mastery-based agents to the office, protect the culture, and make sure everyone is happy! "






