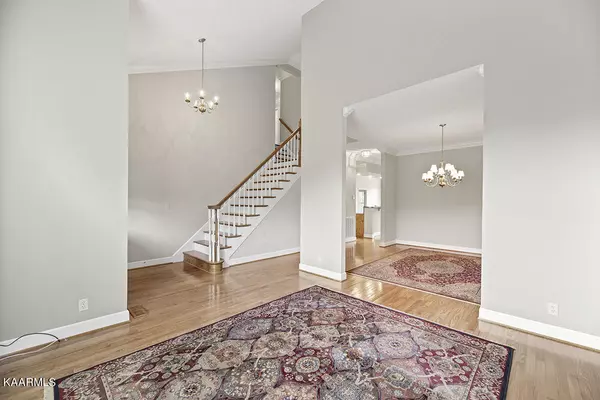$484,000
$475,000
1.9%For more information regarding the value of a property, please contact us for a free consultation.
3 Beds
4 Baths
3,271 SqFt
SOLD DATE : 08/17/2022
Key Details
Sold Price $484,000
Property Type Single Family Home
Sub Type Residential
Listing Status Sold
Purchase Type For Sale
Square Footage 3,271 sqft
Price per Sqft $147
Subdivision Emory Crossing
MLS Listing ID 1201107
Sold Date 08/17/22
Style Traditional
Bedrooms 3
Full Baths 3
Half Baths 1
HOA Fees $130/mo
Originating Board East Tennessee REALTORS® MLS
Year Built 1995
Lot Size 0.340 Acres
Acres 0.34
Lot Dimensions 26 x 192 x 60 x 138 x 129
Property Description
Amazing opportunity! Beautifully maintained all brick townhome. Master on main allows for fully main level living, but upper level and basement offer fantastic features as well! Upper level gives 2 bedrooms, plus bonus room with wet bar, as well as 2 full baths. Hardwoods throughout living area. Basement gives room to expand your living area and still have plenty of storage! Enjoy outdooor living in the immaculately maintained landscaping and gardens. (Professional photos are coming later in the week, but don't wait! You'll want to see this beauty!)
Location
State TN
County Anderson County - 30
Area 0.34
Rooms
Other Rooms LaundryUtility, Extra Storage, Mstr Bedroom Main Level
Basement Partially Finished, Plumbed, Walkout
Dining Room Eat-in Kitchen, Formal Dining Area
Interior
Interior Features Pantry, Walk-In Closet(s), Wet Bar, Eat-in Kitchen
Heating Central, Natural Gas
Cooling Central Cooling
Flooring Carpet, Hardwood
Fireplaces Number 1
Fireplaces Type Gas Log
Fireplace Yes
Appliance Dishwasher, Disposal, Dryer, Self Cleaning Oven, Refrigerator, Microwave, Washer
Heat Source Central, Natural Gas
Laundry true
Exterior
Exterior Feature Windows - Insulated, Patio, Porch - Screened, Deck
Garage Garage Door Opener, Attached, Main Level, Off-Street Parking
Garage Description Attached, Garage Door Opener, Main Level, Off-Street Parking, Attached
Porch true
Parking Type Garage Door Opener, Attached, Main Level, Off-Street Parking
Garage No
Building
Lot Description Rolling Slope
Faces Pellissippi Parkway into Oak Ridge, Right onto Lafeyette Dr, right onto Emory Valley Rd, right into Emory Crossing, turn right, home on left at cul de sac
Sewer Public Sewer
Water Public
Architectural Style Traditional
Additional Building Gazebo
Structure Type Brick,Frame
Others
HOA Fee Include Grounds Maintenance
Restrictions Yes
Tax ID 100C B 016.00
Energy Description Gas(Natural)
Read Less Info
Want to know what your home might be worth? Contact us for a FREE valuation!

Our team is ready to help you sell your home for the highest possible price ASAP

"My job is to find and attract mastery-based agents to the office, protect the culture, and make sure everyone is happy! "






