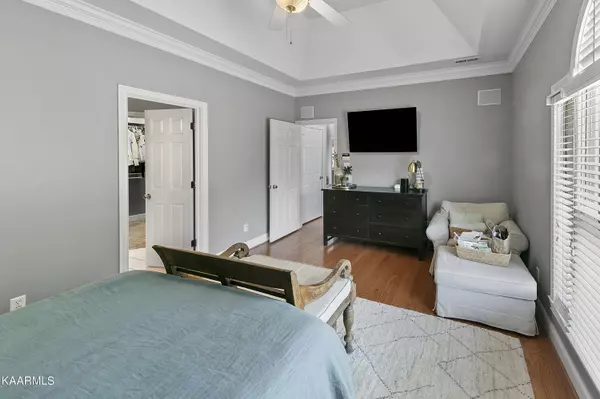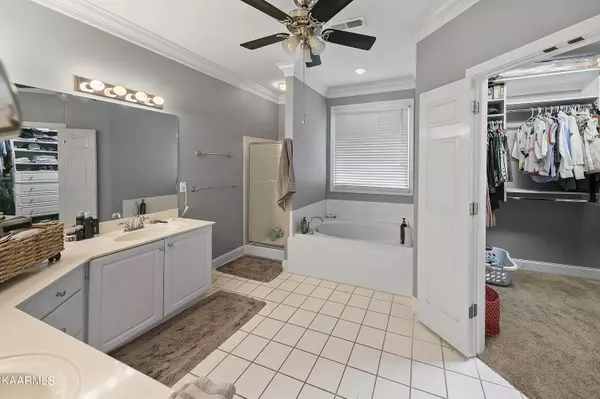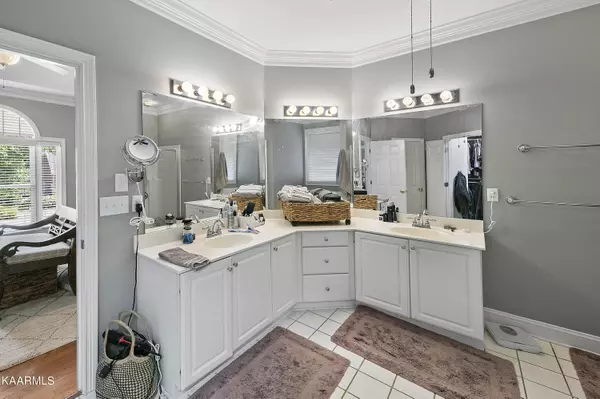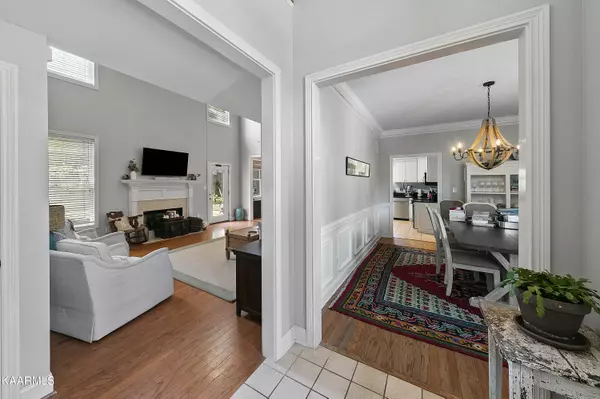$475,000
$500,000
5.0%For more information regarding the value of a property, please contact us for a free consultation.
3 Beds
3 Baths
2,649 SqFt
SOLD DATE : 09/12/2022
Key Details
Sold Price $475,000
Property Type Single Family Home
Sub Type Residential
Listing Status Sold
Purchase Type For Sale
Square Footage 2,649 sqft
Price per Sqft $179
Subdivision Chatsworth S/D
MLS Listing ID 1195831
Sold Date 09/12/22
Style Traditional
Bedrooms 3
Full Baths 2
Half Baths 1
HOA Fees $25/ann
Originating Board East Tennessee REALTORS® MLS
Year Built 1997
Lot Size 8,712 Sqft
Acres 0.2
Lot Dimensions 80x110
Property Description
LOOKING FOR AN GREAT LOCATION IN LYONS BEND AREA 2 STORY WITH A MBR ON MAIN LEVEL? THIS IS IT! MAIN LEVEL FEATURES HARDWOOD FLOORS THROUGHOUT (CARPET ON STIARS ONLY)* GOOD SIZE KITCHEN W/ EAT IN BREAKFAST AREA* FORMAL DINING ROOM* LARGE FAMILY W/ CATHEDRAL CEILING & GAS FIREPLACE * MBR WITH PLENTY OF CLOSET SPACE, SEPARATE SHOWER AND TUB WITH DOUBLE VANITIES * PRIVATE FENCED BACKYARD* ROOF 2011* 2ND LEVEL FEATURES 2 BRS AND LARGE BONUS ROOM* SIDE ENTRY 2 CAR ATTACHED GARAGE * PLENTY OF EXTRA STORAGE* CENTRAL SOUND SYSTEM* ALL KUB UTILITIES * EASY TO SHOW!
Location
State TN
County Knox County - 1
Area 0.2
Rooms
Family Room Yes
Other Rooms LaundryUtility, Extra Storage, Family Room, Mstr Bedroom Main Level
Basement Slab
Dining Room Eat-in Kitchen, Formal Dining Area
Interior
Interior Features Cathedral Ceiling(s), Pantry, Walk-In Closet(s), Eat-in Kitchen
Heating Central, Natural Gas
Cooling Central Cooling
Flooring Hardwood, Tile
Fireplaces Number 1
Fireplaces Type Stone, Gas Log
Fireplace Yes
Appliance Central Vacuum, Dishwasher, Disposal, Smoke Detector, Self Cleaning Oven, Security Alarm, Refrigerator, Microwave, Washer
Heat Source Central, Natural Gas
Laundry true
Exterior
Exterior Feature Windows - Insulated, Fence - Wood, Fenced - Yard, Patio, Prof Landscaped, Deck, Cable Available (TV Only)
Garage Garage Door Opener, Attached, Side/Rear Entry, Main Level
Garage Spaces 2.0
Garage Description Attached, SideRear Entry, Garage Door Opener, Main Level, Attached
View Wooded
Porch true
Parking Type Garage Door Opener, Attached, Side/Rear Entry, Main Level
Total Parking Spaces 2
Garage Yes
Building
Lot Description Cul-De-Sac, Wooded
Faces Northshore to Duncan Rd. L onto Duncans Glen Dr to Home on Left
Sewer Public Sewer
Water Public
Architectural Style Traditional
Structure Type Stone,Other,Synthetic Stucco,Frame
Schools
Middle Schools Bearden
High Schools West
Others
Restrictions Yes
Tax ID 134GF017
Energy Description Gas(Natural)
Read Less Info
Want to know what your home might be worth? Contact us for a FREE valuation!

Our team is ready to help you sell your home for the highest possible price ASAP

"My job is to find and attract mastery-based agents to the office, protect the culture, and make sure everyone is happy! "






