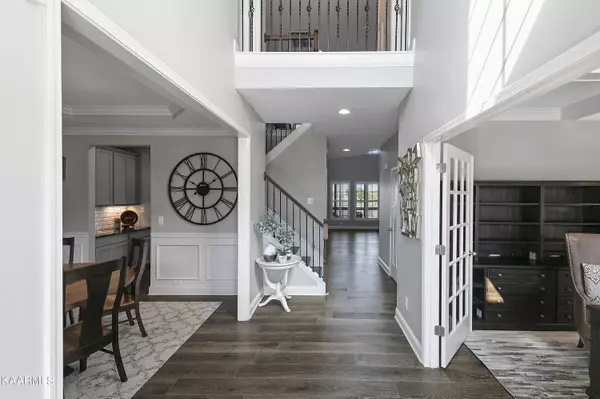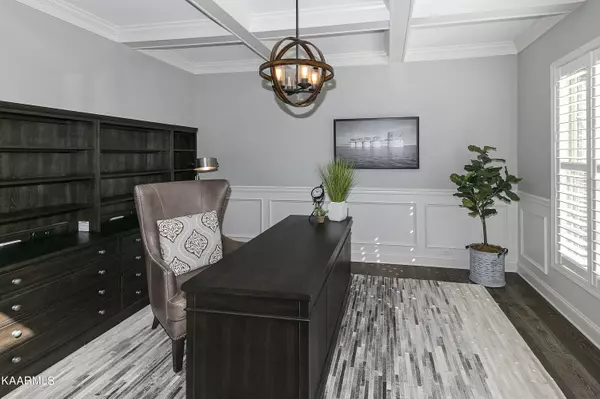$800,000
$774,900
3.2%For more information regarding the value of a property, please contact us for a free consultation.
4 Beds
3 Baths
3,307 SqFt
SOLD DATE : 08/17/2022
Key Details
Sold Price $800,000
Property Type Single Family Home
Sub Type Residential
Listing Status Sold
Purchase Type For Sale
Square Footage 3,307 sqft
Price per Sqft $241
Subdivision Laurel Ridge
MLS Listing ID 1196055
Sold Date 08/17/22
Style Traditional
Bedrooms 4
Full Baths 2
Half Baths 1
HOA Fees $45/ann
Originating Board East Tennessee REALTORS® MLS
Year Built 2018
Lot Size 9,583 Sqft
Acres 0.22
Lot Dimensions 65x150xIRR
Property Description
Beautiful 2-story with unfinished walkout basement in the heart of Hardin Valley. Upgraded lighting, brand-new, never used kitchen appliances, plantation shutters, and water filtration system. Owner suite, laundry, office, formal dining, kitchen, and large living room with cathedral ceiling on the main level. Upstairs has 3 more bedrooms and a bonus room. Custom design the walk-out basement to your own needs or desires. It is already plumbed for a full bathroom. Everything is ready, all you have to do is move in, and even the yard is fenced. Go meet the neighbors at the picnic area, or have some fun in the sun at the neighborhood pool.
Location
State TN
County Knox County - 1
Area 0.22
Rooms
Family Room Yes
Other Rooms LaundryUtility, DenStudy, Bedroom Main Level, Extra Storage, Family Room, Mstr Bedroom Main Level
Basement Plumbed, Walkout
Dining Room Formal Dining Area
Interior
Interior Features Island in Kitchen, Pantry, Walk-In Closet(s), Eat-in Kitchen
Heating Central, Natural Gas, Zoned, Electric
Cooling Central Cooling, Ceiling Fan(s), Zoned
Flooring Carpet, Hardwood, Tile
Fireplaces Number 1
Fireplaces Type Gas, Stone, Gas Log
Fireplace Yes
Appliance Dishwasher, Disposal, Gas Stove, Tankless Wtr Htr, Smoke Detector, Self Cleaning Oven, Security Alarm, Refrigerator, Microwave
Heat Source Central, Natural Gas, Zoned, Electric
Laundry true
Exterior
Exterior Feature Windows - Insulated, Porch - Covered, Deck
Garage Garage Door Opener, Attached, Main Level
Garage Spaces 2.0
Garage Description Attached, Garage Door Opener, Main Level, Attached
Pool true
Community Features Sidewalks
Amenities Available Recreation Facilities, Pool
View Other
Parking Type Garage Door Opener, Attached, Main Level
Total Parking Spaces 2
Garage Yes
Building
Lot Description Level
Faces Traveling on Hardin Valley Rd turn onto Blackberry Ridge Blvd, right onto Timber Highlands house will be on the left.
Sewer Public Sewer
Water Public
Architectural Style Traditional
Structure Type Stone,Vinyl Siding,Other,Brick
Schools
Middle Schools Hardin Valley
High Schools Hardin Valley Academy
Others
HOA Fee Include All Amenities,Grounds Maintenance
Restrictions Yes
Tax ID 103NF026
Energy Description Electric, Gas(Natural)
Read Less Info
Want to know what your home might be worth? Contact us for a FREE valuation!

Our team is ready to help you sell your home for the highest possible price ASAP

"My job is to find and attract mastery-based agents to the office, protect the culture, and make sure everyone is happy! "






