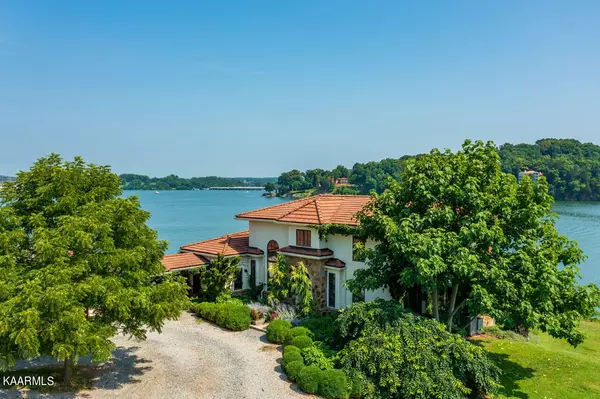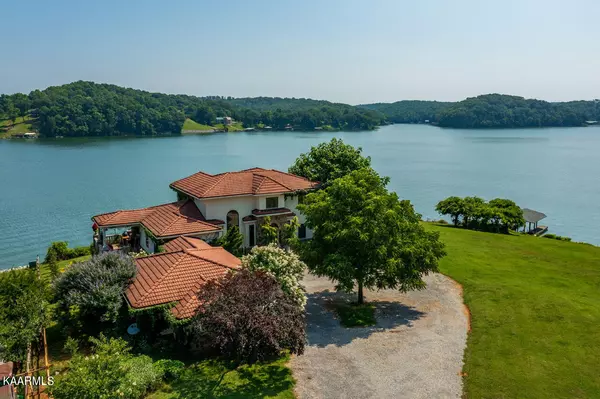$1,995,000
$1,995,000
For more information regarding the value of a property, please contact us for a free consultation.
4 Beds
4 Baths
5,000 SqFt
SOLD DATE : 08/31/2022
Key Details
Sold Price $1,995,000
Property Type Single Family Home
Sub Type Residential
Listing Status Sold
Purchase Type For Sale
Square Footage 5,000 sqft
Price per Sqft $399
Subdivision Ft. Loudon Est
MLS Listing ID 1195875
Sold Date 08/31/22
Style Other
Bedrooms 4
Full Baths 3
Half Baths 1
Originating Board East Tennessee REALTORS® MLS
Year Built 2005
Lot Size 1.300 Acres
Acres 1.3
Property Description
Available for the first time in 60 years, a unique property that is waterfront, main channel Tennessee River with unobstructed views of the Smoky Mountains, and sunsets, feels like it sits out on its own peninsula. Gorgeous Mountain and FULL Lake front views from every room! This custom lakefront estate sits on 1.3 acres, with over 300 feet of deep water on the main channel of the Tennessee River. Mediterranean style home features 3.5 stories, 5,000 sq ft, 4 bedrooms, 3.5 baths, great room with vaulted ceilings, open concept kitchen and dining with very exclusive blue eyes granite and island, 4 fireplaces, full, finished basement with 4 walkout doors, kitchen, mechanical room, family room, and extra storage. Outside features include Camperdown Elm trees, Italian Cypress, Boston Ivy, Lilacs, Crepe Myrtles (different colors: Natchez & Tuscarora), bloom by nights (various color), Boxwoods, Cypress privacy hedges, Paper Bark River Birches, selective hydrangeas
covered side porch, terrace off master, gas lamps, pool room set up with tubing, and a covered boat dock.
Misc features of the home include: Mudroom/laundry room with slate floors, kitchen with double ovens, 5 burner gas top in island, up/down cabinet lighting, recessed lighting, audio throughout inside and out, decorative floor inlays in kitchen and entry, electric shades, projection drop down screen with in wall projector in master bedroom, double marble vanity, Alabaster walk in shower room and waterfall jetted tub in master bath, and 3rd level could be an office or another bedroom with Juliet balcony and fireplace. New hvac unit on main level, textured interior walls, stone/stucco on exterior, Terracotta roofing tiles, 14-inch foundation base, hurricane proof windows, Walnut flooring: staggered 3" 4" 5" width lengths, slate flooring and carpet. Area downstairs designed as a huge wine cellar with power to refrigerate and also downstairs an area designed for a sauna. Security system: fire and carbon dioxide sensors, and CAT 5 wiring throughout.
Location
State TN
County Loudon County - 32
Area 1.3
Rooms
Family Room Yes
Other Rooms Basement Rec Room, LaundryUtility, Addl Living Quarter, Extra Storage, Family Room, Mstr Bedroom Main Level
Basement Finished, Walkout
Dining Room Eat-in Kitchen
Interior
Interior Features Cathedral Ceiling(s), Island in Kitchen, Pantry, Walk-In Closet(s), Eat-in Kitchen
Heating Central, Propane, Natural Gas, Electric
Cooling Central Cooling
Flooring Carpet, Hardwood, Slate
Fireplaces Number 4
Fireplaces Type Other, Gas Log
Fireplace Yes
Appliance Dishwasher, Disposal, Gas Stove, Tankless Wtr Htr, Smoke Detector, Security Alarm, Refrigerator, Microwave
Heat Source Central, Propane, Natural Gas, Electric
Laundry true
Exterior
Exterior Feature Windows - Insulated, Porch - Covered, Prof Landscaped, Balcony, Dock
Garage Garage Door Opener, RV Parking, Main Level
Garage Spaces 2.0
Garage Description RV Parking, Garage Door Opener, Main Level
View Mountain View, Lake
Parking Type Garage Door Opener, RV Parking, Main Level
Total Parking Spaces 2
Garage Yes
Building
Lot Description Waterfront Access, Lakefront, Lake Access, Current Dock Permit on File, Irregular Lot
Faces From Knoxville take Kingston Pike to Lenoir City and take a Left on HWY 321. Go Over TN River and proceed 1 Mile and Left on Scenic Drive. Take Scenic to Waterfront. House on Left. No sign on property.
Sewer Septic Tank
Water Public
Architectural Style Other
Structure Type Stucco,Stone,Frame
Schools
Middle Schools North
High Schools Loudon
Others
Restrictions Yes
Tax ID 027B A 022.00
Energy Description Electric, Propane, Gas(Natural)
Acceptable Financing New Loan, Cash, Conventional
Listing Terms New Loan, Cash, Conventional
Read Less Info
Want to know what your home might be worth? Contact us for a FREE valuation!

Our team is ready to help you sell your home for the highest possible price ASAP

"My job is to find and attract mastery-based agents to the office, protect the culture, and make sure everyone is happy! "






