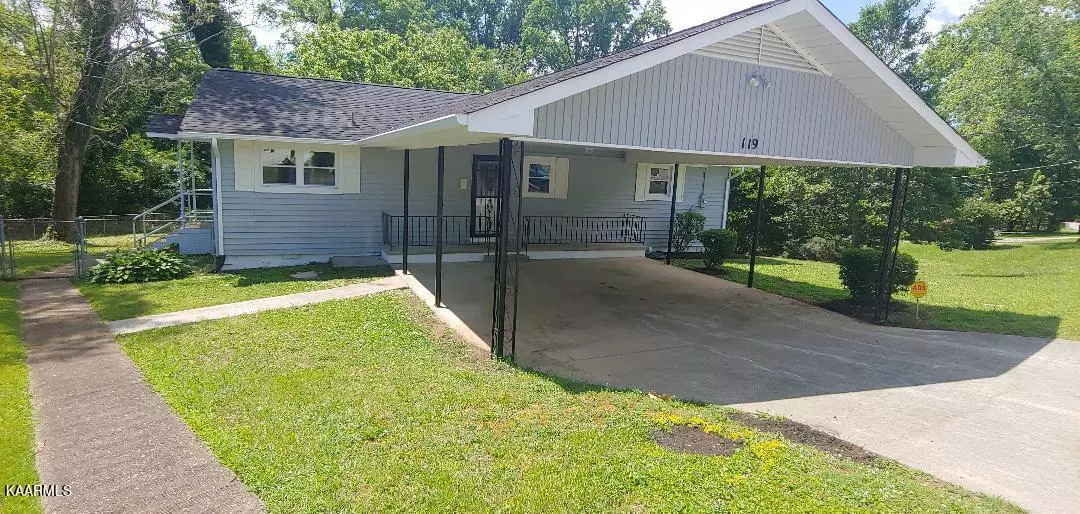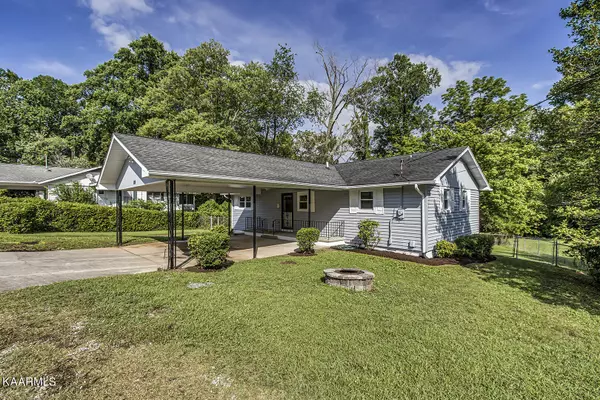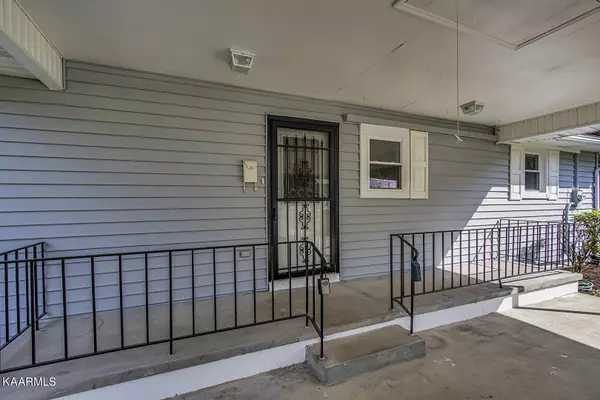$327,500
$330,000
0.8%For more information regarding the value of a property, please contact us for a free consultation.
3 Beds
3 Baths
2,196 SqFt
SOLD DATE : 08/22/2022
Key Details
Sold Price $327,500
Property Type Single Family Home
Sub Type Residential
Listing Status Sold
Purchase Type For Sale
Square Footage 2,196 sqft
Price per Sqft $149
Subdivision Woodland
MLS Listing ID 1194619
Sold Date 08/22/22
Style Traditional
Bedrooms 3
Full Baths 3
Originating Board East Tennessee REALTORS® MLS
Year Built 1948
Lot Size 0.370 Acres
Acres 0.37
Property Description
Totally remodeled home!! Kitchen displays granite counter tops new stainless Whirlpool appliances huge pantry w/soft closure doors. Living/dining room and sunroom overlooking backyard. Two huge bedrooms on main level w/new hall bathroom w/tile surround and tile floor. Owners suite has walk in closet and new bathroom w/tiled shower and granite counter tops. Basement has family room w/new sliding doors to exterior. Laundry room and large 3rd bedroom w/walk in closet and new bathroom w/tiled shower and tiled floor. All NEW base trim crown molding doors hardware fixtures lighting updated electrical and premium vinyl laminate waterproof flooring. All window are new except sunroom. Freshly painted interior and exterior. Two car carport has storage above and fenced in backyard backing woods.
Location
State TN
County Anderson County - 30
Area 0.37
Rooms
Other Rooms Basement Rec Room, LaundryUtility, Extra Storage, Mstr Bedroom Main Level, Split Bedroom
Basement Finished
Interior
Interior Features Walk-In Closet(s)
Heating Central, Natural Gas
Cooling Central Cooling, Ceiling Fan(s)
Flooring Laminate
Fireplaces Type None
Fireplace No
Appliance Dishwasher, Smoke Detector, Refrigerator, Microwave
Heat Source Central, Natural Gas
Laundry true
Exterior
Exterior Feature Windows - Vinyl, Windows - Insulated, Fenced - Yard, Porch - Covered, Fence - Chain, Cable Available (TV Only)
Garage Off-Street Parking
Garage Description Off-Street Parking
View City
Parking Type Off-Street Parking
Garage No
Building
Lot Description Level
Faces Pellissippi Pky to Illinois Avenue (R) Lafayette Dr (L) Manchester Rd (L) S Purdue Avenue (R) Quincy Avenue to house on (L).
Sewer Public Sewer
Water Public
Architectural Style Traditional
Structure Type Vinyl Siding,Frame
Schools
Middle Schools Jefferson
High Schools Oak Ridge
Others
Restrictions No
Tax ID 106A A 053.00
Energy Description Gas(Natural)
Read Less Info
Want to know what your home might be worth? Contact us for a FREE valuation!

Our team is ready to help you sell your home for the highest possible price ASAP

"My job is to find and attract mastery-based agents to the office, protect the culture, and make sure everyone is happy! "






