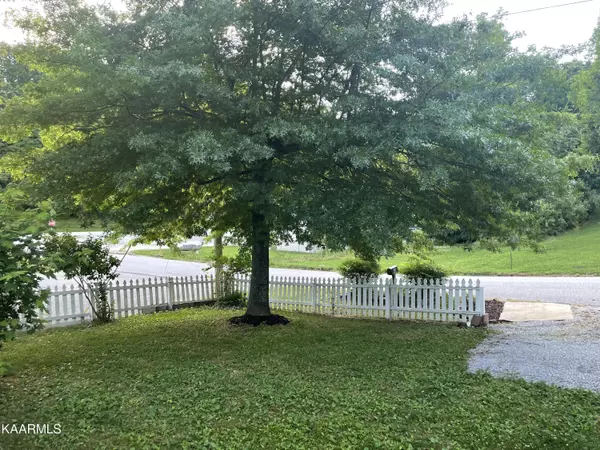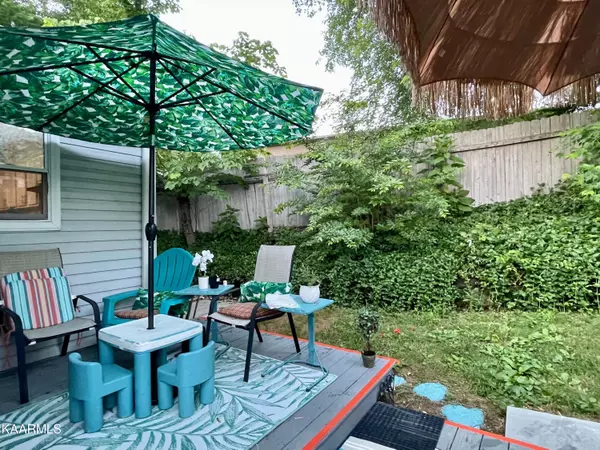$181,600
$189,000
3.9%For more information regarding the value of a property, please contact us for a free consultation.
4 Beds
2 Baths
1,762 SqFt
SOLD DATE : 07/15/2022
Key Details
Sold Price $181,600
Property Type Single Family Home
Sub Type Residential
Listing Status Sold
Purchase Type For Sale
Square Footage 1,762 sqft
Price per Sqft $103
Subdivision Midway Sd
MLS Listing ID 1193259
Sold Date 07/15/22
Style Traditional
Bedrooms 4
Full Baths 2
Originating Board East Tennessee REALTORS® MLS
Year Built 1970
Lot Size 6,534 Sqft
Acres 0.15
Lot Dimensions 70x98
Property Description
This home has so much character you must see inside. This home features a lot of original hardwood floors, natural gas fireplace, spacious kitchen with a ton of cabinets, huge laundry/mud room, french doors that lead to the master bedroom, private oasis in back yard (hot tub stays), storage shed, 4 bedrooms and 2 full baths just to name a few items. As you enter the front door you will feel right at home. Sit down in front of the natural gas fireplace, wander into the kitchen and whip up a meal or just go sit and relax on the back deck with a wood privacy fence, hot tub and trees for privacy. Home has 6 month old roof. To the right side of the house there is a large gate in the wooden privacy fence that leads to a concrete area that would be great for parking, entertaining or adding a carport.....the options with this home are endless. This one won't last long. Only seconds to town....location, location, location.........call today to schedule a showing.
Location
State TN
County Campbell County - 37
Area 0.15
Rooms
Other Rooms LaundryUtility, Bedroom Main Level, Extra Storage, Mstr Bedroom Main Level, Split Bedroom
Basement Crawl Space
Dining Room Eat-in Kitchen
Interior
Interior Features Pantry, Eat-in Kitchen
Heating Central, Natural Gas
Cooling Central Cooling, Ceiling Fan(s)
Flooring Hardwood, Vinyl
Fireplaces Number 1
Fireplaces Type Gas Log
Fireplace Yes
Appliance Dishwasher, Dryer, Refrigerator, Washer
Heat Source Central, Natural Gas
Laundry true
Exterior
Exterior Feature Windows - Vinyl, Windows - Insulated, Fence - Privacy, Fence - Wood, Porch - Covered, Prof Landscaped, Deck, Doors - Storm
Garage Off-Street Parking
Garage Description Off-Street Parking
Parking Type Off-Street Parking
Garage No
Building
Lot Description Wooded, Irregular Lot, Level
Faces Exit 134 and go toward Lafollette. Turn left at People's Bank onto Ridenour Lane, turn right onto Ellison Road. Home will be on right. White picket fence in front.
Sewer Public Sewer
Water Public
Architectural Style Traditional
Additional Building Storage
Structure Type Vinyl Siding,Frame
Others
Restrictions Yes
Tax ID 103F C 028.00
Energy Description Gas(Natural)
Read Less Info
Want to know what your home might be worth? Contact us for a FREE valuation!

Our team is ready to help you sell your home for the highest possible price ASAP

"My job is to find and attract mastery-based agents to the office, protect the culture, and make sure everyone is happy! "






