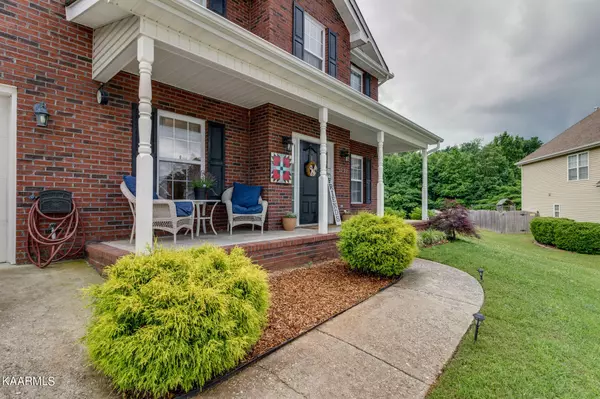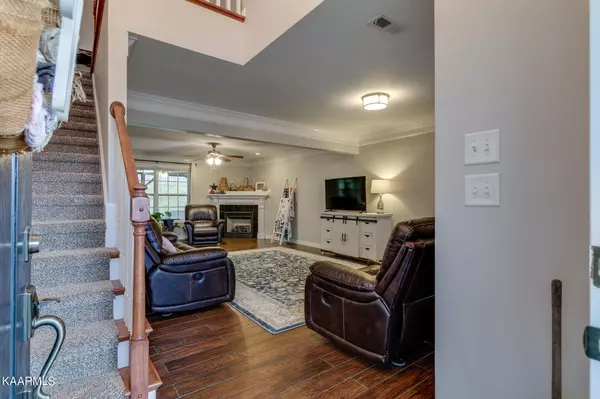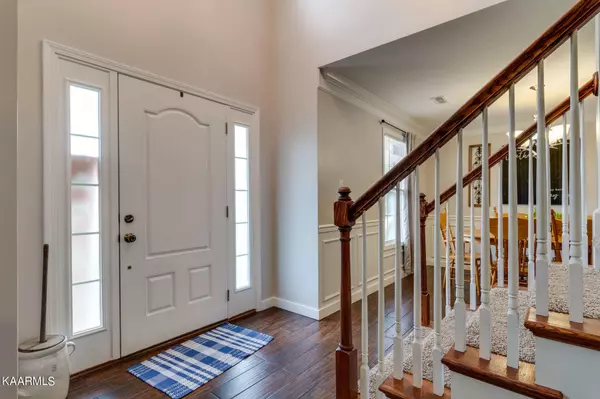$455,000
$449,000
1.3%For more information regarding the value of a property, please contact us for a free consultation.
4 Beds
3 Baths
2,833 SqFt
SOLD DATE : 07/06/2022
Key Details
Sold Price $455,000
Property Type Single Family Home
Sub Type Residential
Listing Status Sold
Purchase Type For Sale
Square Footage 2,833 sqft
Price per Sqft $160
Subdivision Carter Ridge S/D Unit 1
MLS Listing ID 1193351
Sold Date 07/06/22
Style Traditional
Bedrooms 4
Full Baths 2
Half Baths 1
HOA Fees $10/ann
Originating Board East Tennessee REALTORS® MLS
Year Built 2007
Lot Size 1.340 Acres
Acres 1.34
Lot Dimensions 77.77 X 415.24 X IRR
Property Description
Lovely 4 bedroom + huge bonus all sitting on the largest lot in the neighborhood, 1.3+acres!! Located in Knox County,just outside the gateway to Great Smoky Mountains, and convenient to I-40, downtown Knoxville, shopping and dining. Covered front porch to enjoy your morning coffee leads you into the vaulted ceiling foyer. Primary bedroom on the main level and has a spacious bathroom with a walk-in shower and jetted tub. The kitchen has all new appliances and is open to the the bright breakfast area and formal dining area for hosting family and friends. Upstairs there are three more bedrooms, full bathroom, huge walk-in closets for storage AND a massive bonus room. Exterior features a vaulted covered back patio, HOT TUB, fenced yard, mature trees and vegetable gardens already planted!
Location
State TN
County Knox County - 1
Area 1.34
Rooms
Family Room Yes
Other Rooms LaundryUtility, Bedroom Main Level, Extra Storage, Breakfast Room, Family Room, Mstr Bedroom Main Level
Basement Slab
Dining Room Eat-in Kitchen, Formal Dining Area, Breakfast Room
Interior
Interior Features Cathedral Ceiling(s), Pantry, Walk-In Closet(s), Eat-in Kitchen
Heating Central, Heat Pump, Natural Gas, Electric
Cooling Central Cooling, Ceiling Fan(s)
Flooring Carpet, Tile
Fireplaces Number 1
Fireplaces Type Gas Log
Fireplace Yes
Appliance Dishwasher, Refrigerator, Microwave
Heat Source Central, Heat Pump, Natural Gas, Electric
Laundry true
Exterior
Exterior Feature Windows - Vinyl, Fence - Wood, Fenced - Yard, Patio, Cable Available (TV Only)
Parking Features Garage Door Opener, Main Level
Garage Spaces 2.0
Garage Description Garage Door Opener, Main Level
View Country Setting, Wooded, Seasonal Mountain
Porch true
Total Parking Spaces 2
Garage Yes
Building
Lot Description Cul-De-Sac, Wooded, Level, Rolling Slope
Faces I-40 East to Exit 402, Left on Midway Rd., Right on Thorngrove Pike, Left on Carter School Rd. Left on Carter Mill Rd., Left onto Carter Ridge Drive
Sewer Public Sewer
Water Public
Architectural Style Traditional
Structure Type Vinyl Siding,Brick
Schools
Middle Schools Carter
High Schools Carter
Others
Restrictions Yes
Tax ID 074HA023
Energy Description Electric, Gas(Natural)
Read Less Info
Want to know what your home might be worth? Contact us for a FREE valuation!

Our team is ready to help you sell your home for the highest possible price ASAP
"My job is to find and attract mastery-based agents to the office, protect the culture, and make sure everyone is happy! "






