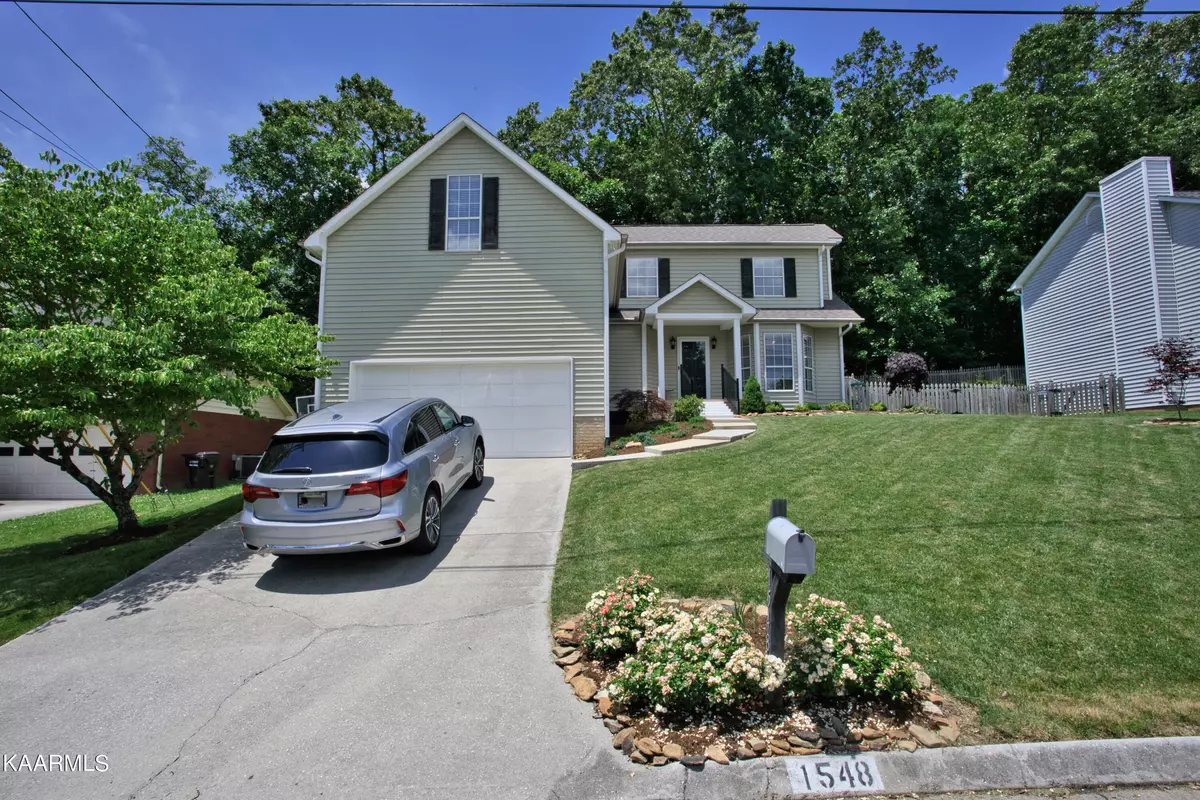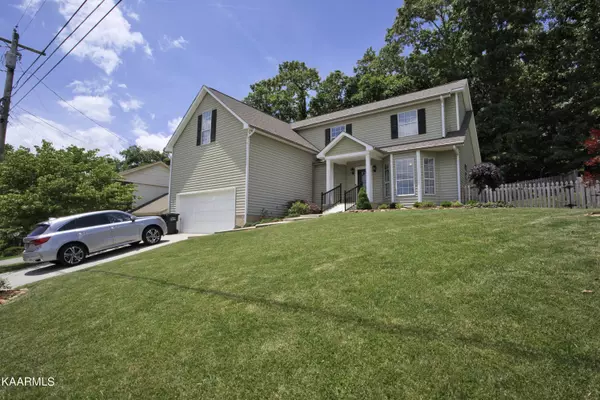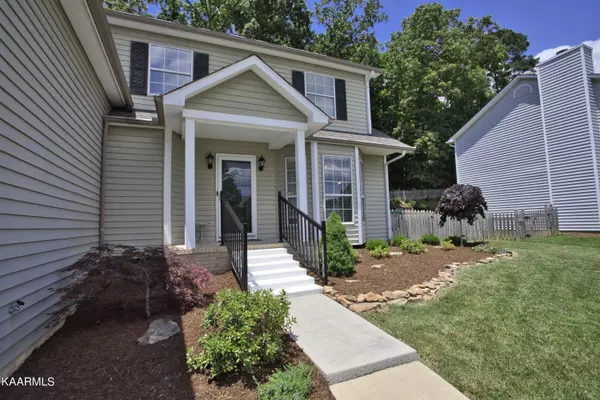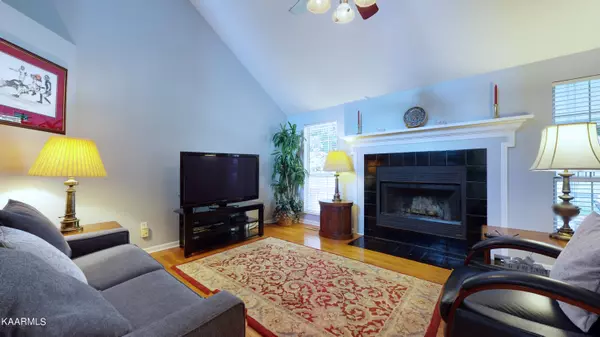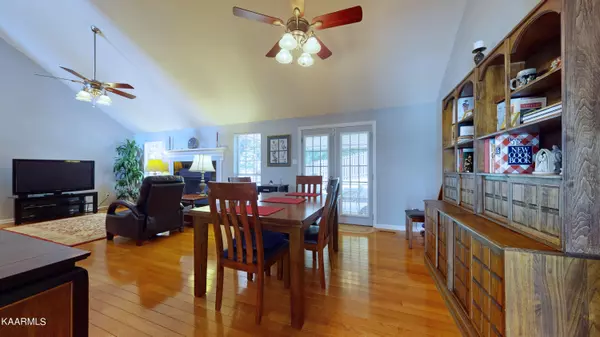$385,000
$384,900
For more information regarding the value of a property, please contact us for a free consultation.
3 Beds
3 Baths
1,976 SqFt
SOLD DATE : 07/07/2022
Key Details
Sold Price $385,000
Property Type Single Family Home
Sub Type Residential
Listing Status Sold
Purchase Type For Sale
Square Footage 1,976 sqft
Price per Sqft $194
Subdivision Pheasants Glen Unit 1
MLS Listing ID 1193342
Sold Date 07/07/22
Style Traditional
Bedrooms 3
Full Baths 2
Half Baths 1
Originating Board East Tennessee REALTORS® MLS
Year Built 1991
Lot Size 7,405 Sqft
Acres 0.17
Lot Dimensions 75.62 x 100
Property Description
LOCATION LOCATION LOCATION**This home is in a hidden gem subdivision in heart of West Knoxville. Very well maintained home offering 3BR (master on main), bonus room, 2 BA, LR/DR combo, roomy kitchen w/loads of counter space and island, screened porch to enjoy your evenings, deck area, fenced back and gorgeous lawn for outdoor fun! Backs up to woods for privacy! Roof 3 yrs old, screened porch, fence and deck 3 yrs old. Plus park and play area within walking distance. Great home and great price...This is a must see!
MULTIPLE OFFERS-all offers in my Monday, June 6 at 6PM with response time of Tuesday, June 7 at 6PM!!
Location
State TN
County Knox County - 1
Area 0.17
Rooms
Other Rooms LaundryUtility, Mstr Bedroom Main Level, Split Bedroom
Basement Crawl Space
Interior
Interior Features Cathedral Ceiling(s), Island in Kitchen, Walk-In Closet(s)
Heating Central, Electric
Cooling Central Cooling
Flooring Laminate, Carpet, Hardwood, Tile
Fireplaces Number 1
Fireplaces Type Wood Burning
Fireplace Yes
Appliance Dishwasher, Disposal, Smoke Detector, Self Cleaning Oven, Security Alarm, Refrigerator, Microwave
Heat Source Central, Electric
Laundry true
Exterior
Exterior Feature Windows - Bay, Windows - Insulated, Fence - Wood, Porch - Covered, Porch - Screened, Prof Landscaped, Deck
Parking Features Attached
Garage Spaces 2.0
Garage Description Attached, Attached
View Country Setting
Total Parking Spaces 2
Garage Yes
Building
Lot Description Private
Faces Middlebrook pike to Pheasants Glen to home on left
Sewer Public Sewer
Water Public
Architectural Style Traditional
Structure Type Vinyl Siding,Frame
Schools
Middle Schools Bearden
High Schools Hardin Valley Academy
Others
Restrictions Yes
Tax ID 105KE004
Energy Description Electric
Read Less Info
Want to know what your home might be worth? Contact us for a FREE valuation!

Our team is ready to help you sell your home for the highest possible price ASAP
"My job is to find and attract mastery-based agents to the office, protect the culture, and make sure everyone is happy! "

