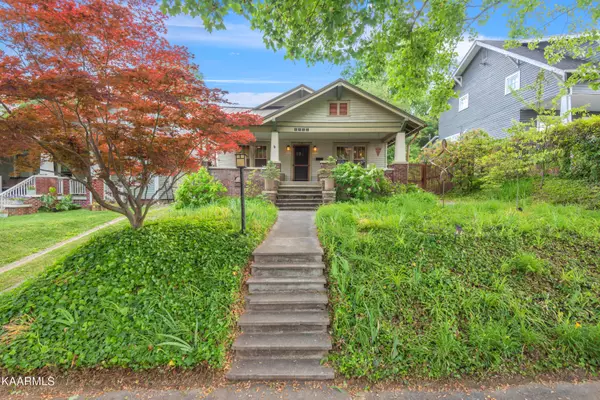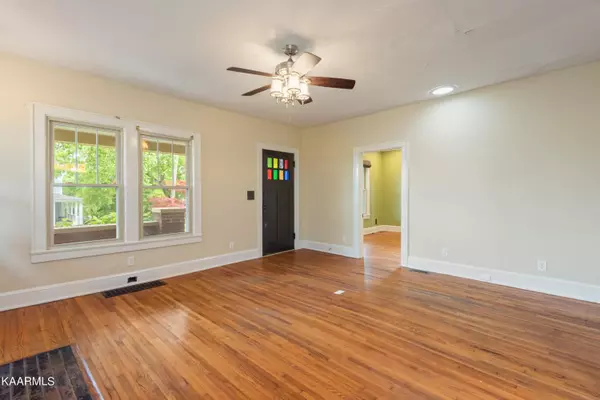$252,000
$245,000
2.9%For more information regarding the value of a property, please contact us for a free consultation.
2 Beds
2 Baths
1,270 SqFt
SOLD DATE : 06/24/2022
Key Details
Sold Price $252,000
Property Type Single Family Home
Sub Type Residential
Listing Status Sold
Purchase Type For Sale
Square Footage 1,270 sqft
Price per Sqft $198
Subdivision Elmwood Park Add
MLS Listing ID 1192235
Sold Date 06/24/22
Style Craftsman,Historic
Bedrooms 2
Full Baths 2
Originating Board East Tennessee REALTORS® MLS
Year Built 1920
Lot Size 7,405 Sqft
Acres 0.17
Property Description
Enjoy the incredible mix of modern and vintage in this gorgeous 1920's Craftsman! The generous covered front porch, original hardwood narrow strip flooring, brick fireplace, exterior doors with decorative glass, and 9' ceilings add to the amazing character of this historic home! And you'll appreciate all of the updates the owner has made including: renovated kitchen with custom cabinetry, butcher block counters, undermount apron sink, high-end stainless appliances, 5-gas burner stove, and wine fridge; replaced HVAC; new copper gutters and new metal roof (approx 2 yrs); added a primary ensuite bathroom with custom tile and rain head shower; repointed chimney and installed gas logs; guest bedroom taken to the studs and rebuilt with LED lighting and cedar-lined closet; tunnel skylights & new light fixtures; newer water heater; and hand-painted wall decor! This home sits above a front yard of various seasonal bushes, flowers, and Japanese maple, and the backyard has tons of possibilities for additional gardening or deck/patio space (including ample leftover historic bricks)! Enjoy the convenience of living a mile from the Old City/Downtown, less than a block from Caswell Park, 7 minutes from UT, and around the corner from the coffee shops and retail of Magnolia as well as the upcoming stadium project. Schedule your showing today!
Location
State TN
County Knox County - 1
Area 0.17
Rooms
Other Rooms Bedroom Main Level, Mstr Bedroom Main Level
Basement Unfinished
Dining Room Formal Dining Area
Interior
Interior Features Walk-In Closet(s)
Heating Central, Natural Gas, Electric
Cooling Central Cooling, Ceiling Fan(s)
Flooring Hardwood, Tile
Fireplaces Number 1
Fireplaces Type Other, Brick, Gas Log
Fireplace Yes
Appliance Dishwasher, Gas Stove, Refrigerator, Microwave
Heat Source Central, Natural Gas, Electric
Exterior
Exterior Feature Windows - Vinyl, Fence - Wood, Fenced - Yard, Porch - Covered, Deck
Garage On-Street Parking, Off-Street Parking
Garage Description On-Street Parking, Off-Street Parking
Community Features Sidewalks
Amenities Available Playground
Parking Type On-Street Parking, Off-Street Parking
Garage No
Building
Lot Description Level, Rolling Slope
Faces From downtown, head northeast on Magnola Ave. Left on Winona. Right on E 5th. House is on your left.
Sewer Public Sewer
Water Public
Architectural Style Craftsman, Historic
Structure Type Wood Siding,Brick,Frame
Others
Restrictions Yes
Tax ID 082PL008
Energy Description Electric, Gas(Natural)
Acceptable Financing Cash, Conventional
Listing Terms Cash, Conventional
Read Less Info
Want to know what your home might be worth? Contact us for a FREE valuation!

Our team is ready to help you sell your home for the highest possible price ASAP

"My job is to find and attract mastery-based agents to the office, protect the culture, and make sure everyone is happy! "






